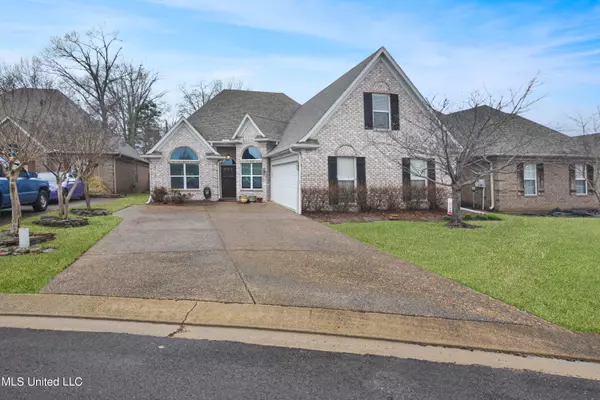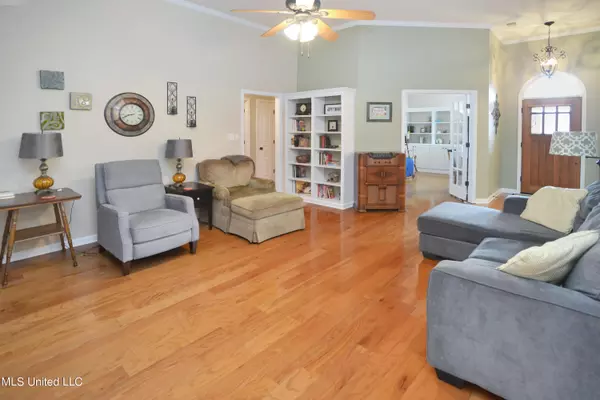$274,500
$274,500
For more information regarding the value of a property, please contact us for a free consultation.
4191 Chaucer Drive Southaven, MS 38672
3 Beds
2 Baths
1,760 SqFt
Key Details
Sold Price $274,500
Property Type Single Family Home
Sub Type Single Family Residence
Listing Status Sold
Purchase Type For Sale
Square Footage 1,760 sqft
Price per Sqft $155
Subdivision Canterbury Glenn
MLS Listing ID 4040410
Sold Date 03/28/23
Style Traditional
Bedrooms 3
Full Baths 2
HOA Y/N Yes
Originating Board MLS United
Year Built 2005
Annual Tax Amount $930
Lot Size 0.260 Acres
Acres 0.26
Lot Dimensions 50x125
Property Description
Beautifully maintained home enjoys 3 bedrooms and 2 full baths. The open floor plan is accented by soaring ceilings and gleaming hardwood floors. A gas log fireplace highlights the family-sized great room. It opens to the spacious kitchen with tons of cabinet space & SS appliances. It is completed by a large breakfast area with views of the backyard. A formal dining room is also available and perfect for those holiday gatherings. The primary suite is the perfect retreat & features a luxury bath with his-n-her vanities, a walk-in shower, jetted tubs, & a walk-in closet. Bedroom 2 and an additional full bath is down the hall. The 3rd BR with French doors & built-in could be used as an office. At the end of the hall is the large laundry room w/storage cabinets and is just off the garage. The rear stairs leads to the walk-in attic that is perfect for a future expandable. Relax on the screened patio that overlooks the huge fenced backyard. This home also features a 2-car side load garage.
Location
State MS
County Desoto
Direction FROM GOODMAN RD. GO SOUTH ON GETWELL APROX. 3 MILES TO ENTRANCE OF CANTERBURY GLENN
Interior
Interior Features Built-in Features, Ceiling Fan(s), Double Vanity, Eat-in Kitchen, High Ceilings, Open Floorplan, Pantry, Primary Downstairs, Vaulted Ceiling(s), Walk-In Closet(s)
Heating Central, Electric, Natural Gas
Cooling Ceiling Fan(s), Central Air
Flooring Ceramic Tile, Hardwood
Fireplaces Type Gas Log, Great Room, Ventless
Fireplace Yes
Window Features Insulated Windows,Metal
Appliance Cooktop, Dishwasher, Disposal, Electric Range, Microwave
Laundry Laundry Room
Exterior
Exterior Feature Rain Gutters
Parking Features Attached, Garage Faces Side, Concrete
Garage Spaces 2.0
Utilities Available Cable Available, Electricity Available, Phone Available, Sewer Available, Water Available
Roof Type Architectural Shingles
Porch Screened
Garage Yes
Private Pool No
Building
Lot Description Fenced, Landscaped
Foundation Slab
Sewer Public Sewer
Water Public
Architectural Style Traditional
Level or Stories One
Structure Type Rain Gutters
New Construction No
Schools
Elementary Schools Desoto Central
Middle Schools Desoto Central
High Schools Desoto Central
Others
HOA Fee Include Management
Tax ID 2072090700040700
Acceptable Financing Cash, Conventional, FHA, VA Loan
Listing Terms Cash, Conventional, FHA, VA Loan
Read Less
Want to know what your home might be worth? Contact us for a FREE valuation!

Our team is ready to help you sell your home for the highest possible price ASAP

Information is deemed to be reliable but not guaranteed. Copyright © 2024 MLS United, LLC.





