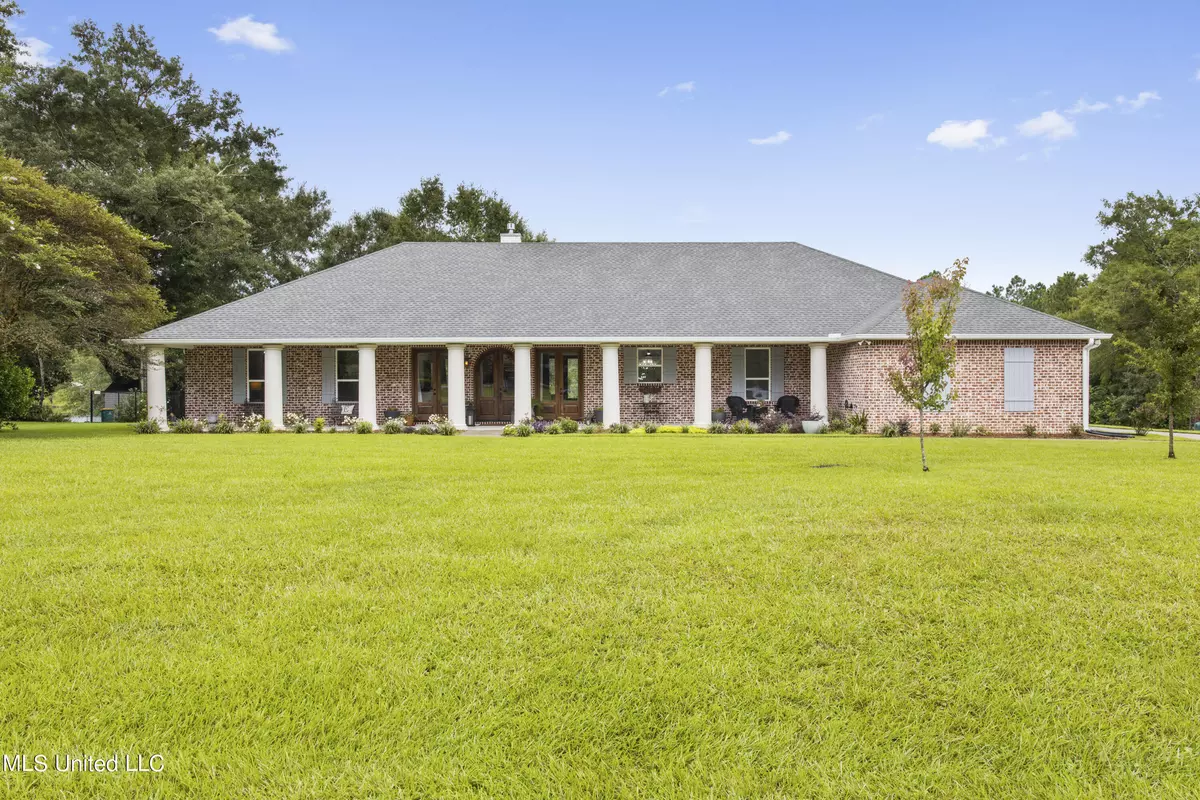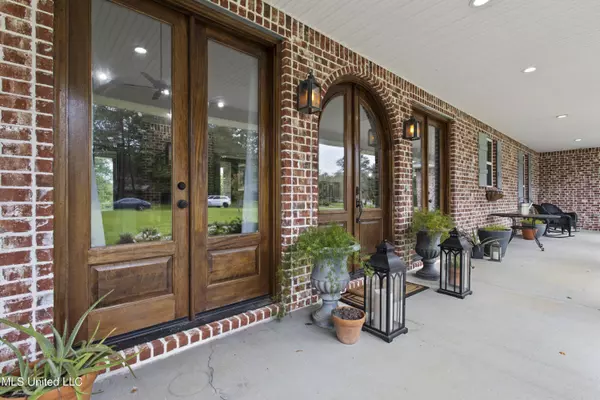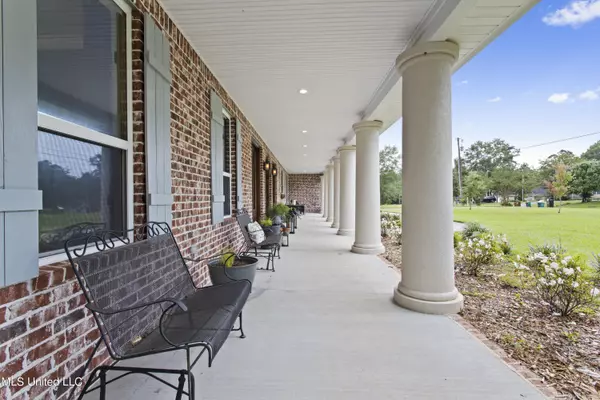$535,000
$535,000
For more information regarding the value of a property, please contact us for a free consultation.
18408 Deer Drive Saucier, MS 39574
4 Beds
4 Baths
3,247 SqFt
Key Details
Sold Price $535,000
Property Type Single Family Home
Sub Type Single Family Residence
Listing Status Sold
Purchase Type For Sale
Square Footage 3,247 sqft
Price per Sqft $164
Subdivision Robinwood Forest
MLS Listing ID 4026445
Sold Date 03/30/23
Bedrooms 4
Full Baths 3
Half Baths 1
Originating Board MLS United
Year Built 2018
Annual Tax Amount $2,445
Lot Size 1.030 Acres
Acres 1.03
Property Description
CUSTOM-built lakefront home less than 5 years old. If PLENTY of space and attention to detail is what you're looking for, this home is for you. This 4 bedroom, 3.5 bath home features an open concept, generous cabinet space, stained concrete flooring, brick archways, upscale and modern lighting and fixtures, and a vaulted ceiling with an exposed wood beam. Large bedrooms, bathrooms, and laundry (with counter space and hanging rod), TWO flex spaces, and a magazine-worthy front porch. Enjoy the outdoors in your fenced back yard and fish/swim from the L-shaped dock. But wait...there's more! The home also has ABUNDANT natural lighting AND spray foam insulation. Full access to a second Robinwood Forest lake. Call me or your favorite agent today!
Location
State MS
County Harrison
Community Fishing, Lake
Direction From Hwy 49, turn West onto W. Wortham Rd, North onto Old Hwy 49, and West onto W. Wortham Rd. Deer Drive will be on the left in 0.9 miles, and the home will be 0.3 miles down, on the left.
Rooms
Other Rooms Shed(s)
Interior
Interior Features Ceiling Fan(s), Crown Molding, Double Vanity, Entrance Foyer, Granite Counters, Kitchen Island, Natural Woodwork, Open Floorplan, Pantry, Recessed Lighting, Soaking Tub, Storage, Vaulted Ceiling(s)
Heating Electric, Fireplace Insert, Fireplace(s)
Cooling Central Air
Flooring Ceramic Tile, Concrete, Painted/Stained, Wood
Fireplaces Type Decorative, Living Room
Fireplace Yes
Appliance Double Oven, Electric Cooktop, Microwave, Range Hood, Refrigerator, Stainless Steel Appliance(s)
Laundry Laundry Room
Exterior
Exterior Feature Dock
Parking Features Attached, Driveway, Garage Door Opener, Garage Faces Side, Concrete
Garage Spaces 2.0
Community Features Fishing, Lake
Utilities Available Cable Available, Electricity Connected, Propane Connected
Waterfront Description Lake,Lake Front,Waterfront
Roof Type Shingle
Porch Front Porch, Porch, Rear Porch
Garage Yes
Private Pool No
Building
Lot Description Fenced
Foundation Slab
Sewer Septic Tank
Water Public
Level or Stories One
Structure Type Dock
New Construction No
Schools
Elementary Schools West Wortham
Middle Schools West Wortham
High Schools Harrison Central
Others
Tax ID 0605b-01-040.000
Acceptable Financing Cash, Conventional, VA Loan
Listing Terms Cash, Conventional, VA Loan
Read Less
Want to know what your home might be worth? Contact us for a FREE valuation!

Our team is ready to help you sell your home for the highest possible price ASAP

Information is deemed to be reliable but not guaranteed. Copyright © 2025 MLS United, LLC.





