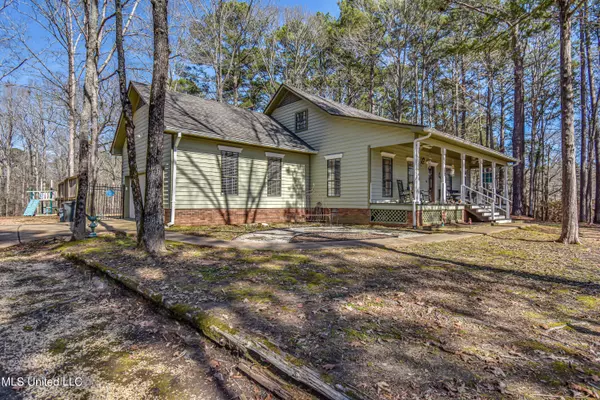$350,000
$350,000
For more information regarding the value of a property, please contact us for a free consultation.
85 Riverbend Drive Brandon, MS 39047
3 Beds
3 Baths
2,488 SqFt
Key Details
Sold Price $350,000
Property Type Single Family Home
Sub Type Single Family Residence
Listing Status Sold
Purchase Type For Sale
Square Footage 2,488 sqft
Price per Sqft $140
Subdivision Grants Ferry Place
MLS Listing ID 4039284
Sold Date 03/31/23
Style Farmhouse
Bedrooms 3
Full Baths 2
Half Baths 1
Originating Board MLS United
Year Built 1985
Annual Tax Amount $1,674
Lot Size 1.830 Acres
Acres 1.83
Property Description
Here's the one you've been waiting for! This home will make you feel like you're living the country life, but still afford you the convenience of being so close to shopping, dining, and recreational activities. This three-bed, 2.5 bath home has been well kept with several updates over the years. As you turn onto the long driveway, you can't help but notice how relaxing the front porch can be. Have a seat on the swing and forget about everything else as you enjoy the peaceful setting at YOUR home. The primary bedroom is downstairs and two very spacious bedrooms and a full bath are on the second level. You'll absolutely love the sunroom with several windows allowing a generous amount of natural light and a view of the nature scene out back. If that's not enough, the huge deck just off the sunroom is great for entertaining guests or for an evening with family in the privacy of your own back yard. There are so many positive features that I can't possibly name them all. A few extras are Alexa light switches, security system with video doorbell, plenty of storage space with built ins, and a BRAND NEW ROOF. All of this is in Northwest Rankin School zone and situated on almost 2 acres! Call your realtor TODAY to come see this one for yourself!
Location
State MS
County Rankin
Direction From Hwy 471, take Grants Ferry Rd. In 1.9 miles, turn left onto Riverbend Dr. In .6 miles, home will be on your right. From Lakeland Dr, turn right onto Luckney Rd. In 1.8 miles, turn left onto Riverbend Dr. In 0.6 miles, home will be on your left.
Rooms
Other Rooms Storage
Interior
Interior Features Built-in Features, Ceiling Fan(s), Double Vanity, Entrance Foyer, Granite Counters, Kitchen Island, Pantry, Primary Downstairs, Walk-In Closet(s)
Heating Central, Fireplace(s)
Cooling Ceiling Fan(s), Central Air
Flooring Carpet, Ceramic Tile, Wood
Fireplaces Type Dining Room, Wood Burning
Fireplace Yes
Window Features Insulated Windows
Appliance Built-In Electric Range, Dishwasher, Exhaust Fan, Microwave, Water Heater
Laundry Electric Dryer Hookup, Laundry Room, Main Level
Exterior
Exterior Feature Lighting
Parking Features Attached, Garage Door Opener, Paved
Garage Spaces 2.0
Utilities Available Cable Connected, Electricity Connected
Roof Type Architectural Shingles
Porch Deck, Front Porch
Garage Yes
Private Pool No
Building
Lot Description Few Trees, Front Yard
Foundation Conventional
Sewer Septic Tank
Water Public
Architectural Style Farmhouse
Level or Stories Two
Structure Type Lighting
New Construction No
Schools
Elementary Schools Northwest Rankin
Middle Schools Northwest Rankin Middle
High Schools Northwest Rankin
Others
Tax ID H10-000140-00240
Acceptable Financing Cash, Conventional, FHA, USDA Loan, VA Loan
Listing Terms Cash, Conventional, FHA, USDA Loan, VA Loan
Read Less
Want to know what your home might be worth? Contact us for a FREE valuation!

Our team is ready to help you sell your home for the highest possible price ASAP

Information is deemed to be reliable but not guaranteed. Copyright © 2025 MLS United, LLC.





