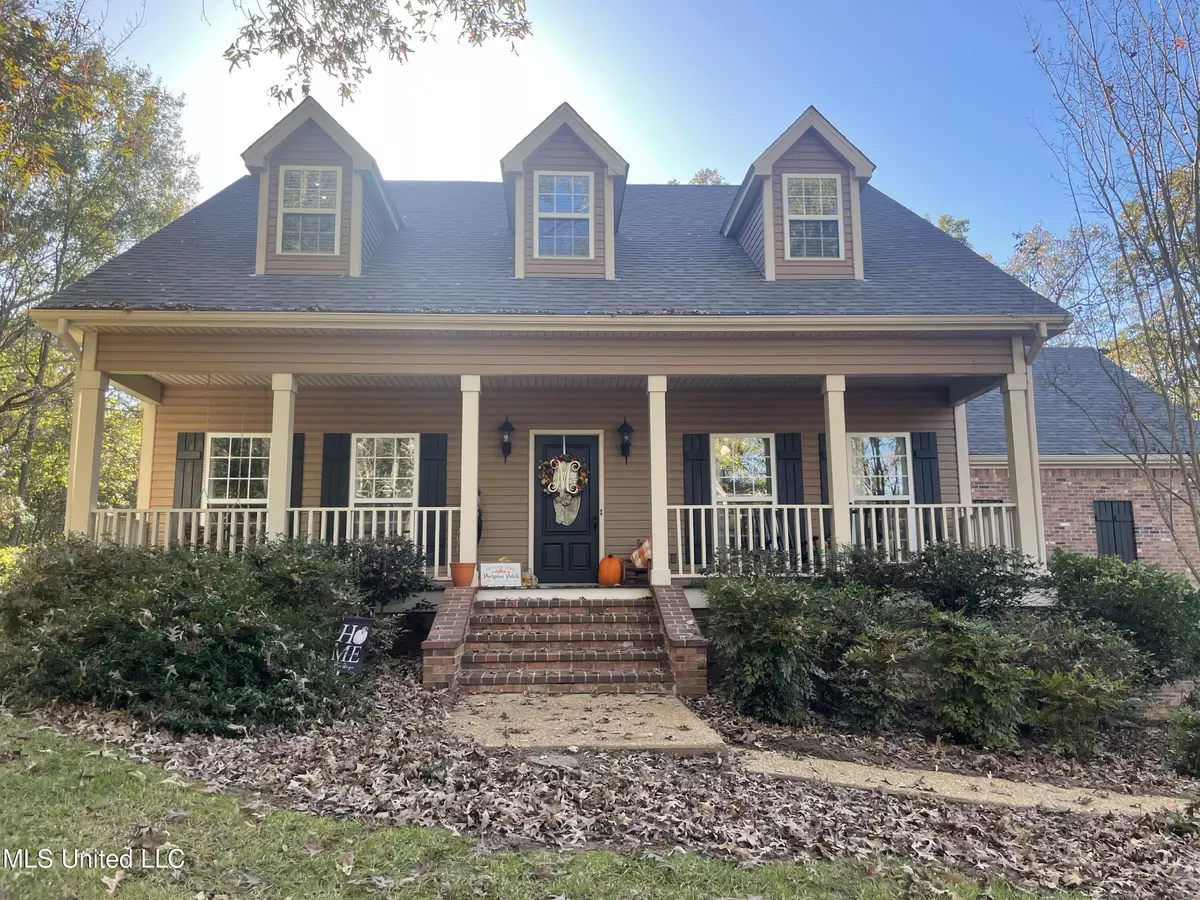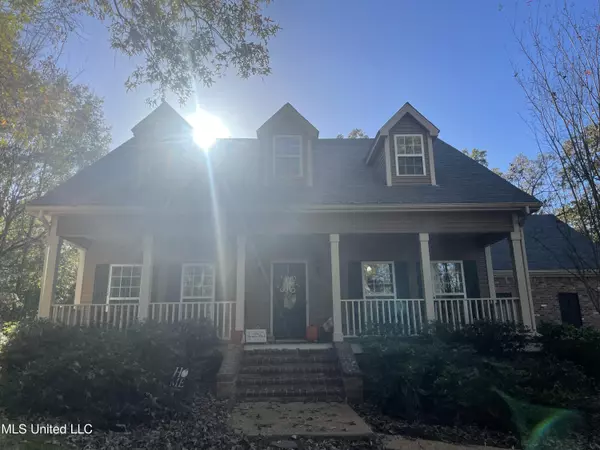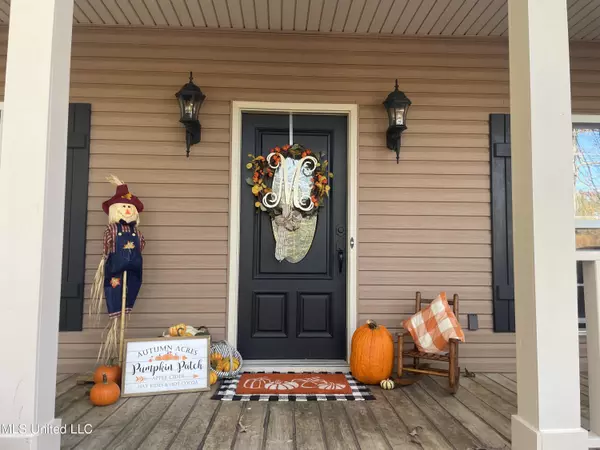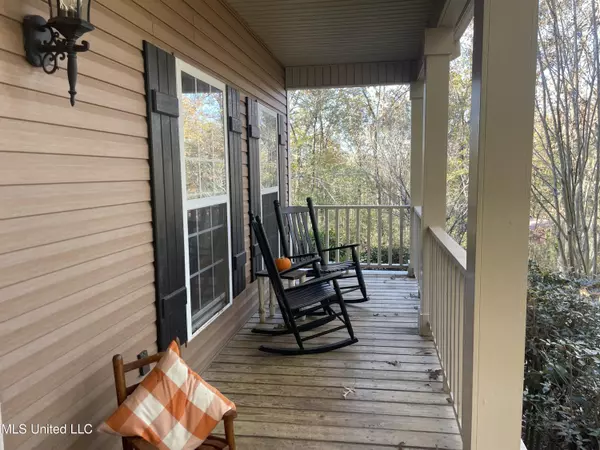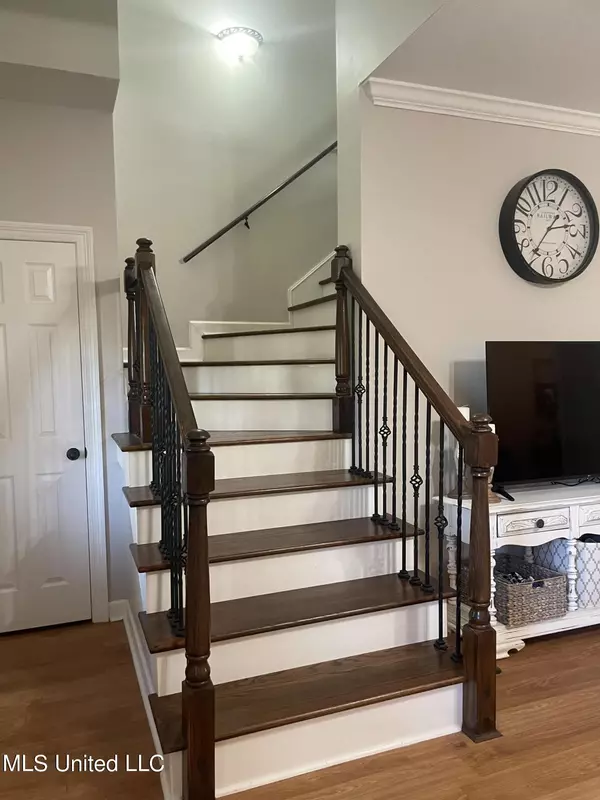$394,000
$394,000
For more information regarding the value of a property, please contact us for a free consultation.
2034 Cleary Road Florence, MS 39073
3 Beds
3 Baths
2,818 SqFt
Key Details
Sold Price $394,000
Property Type Single Family Home
Sub Type Single Family Residence
Listing Status Sold
Purchase Type For Sale
Square Footage 2,818 sqft
Price per Sqft $139
Subdivision Metes And Bounds
MLS Listing ID 4033443
Sold Date 03/31/23
Bedrooms 3
Full Baths 2
Half Baths 1
Originating Board MLS United
Year Built 2000
Annual Tax Amount $1,810
Lot Size 1.250 Acres
Acres 1.25
Property Description
Hidden Gem! This rare, well maintained home is located at the end of a gated, private and lighted driveway and sits on over 1.37 acres of beautiful wooded land. Peaceful, quiet, country-living with easy access to city amenities and located in the Florence School Zone!
This spacious two-story home includes a main downstairs bedroom with an attached bath. Two secondary bedrooms are located upstairs with a bath and bonus room in between which can be used as a playroom, game room, media room or even an office. Both upstairs bedrooms have double closets, walk-ins with built in shelving and built in desks, while still being spacious enough for a full size bed and/or two twin beds. The upstairs bonus room and one of the bedrooms both offer walk-in access to two separate attic storage areas. An additional bonus room downstairs is currently being used as an additional playroom, office area and homeschool room but the possibilities are endless for this flex space! The beautiful powder room is located under the stairway. Did I mention the beautiful wooden staircase with metal spindles is a beautiful focal point of the living room?
This home has TONS of storage spaces - just off the garage entry is an area for an additional freezer/refrigerator. The garage entry leads into a mudroom with locker-style storage and a built-in storage bench. The coat closet just off the main entrance allows for additional storage as well. A dream closet in the main bedroom offers custom wood build-ins and is located off the attached bathroom! The beautiful bathroom has a window bench for relaxing, a tub and separate shower. The upstairs bathroom has an entire wall of cabinets for storage.
The farmhouse kitchen opens to the breakfast nook and the formal dining, and even offers a deep pantry for even more storage. Make a morning cup of coffee on the beautiful coffee bar and enjoy the brew on the spacious two-level deck or covered front porch overlooking the beautiful scenery!
The kitchen, dining and living area have the original wood floors. While the garage entry, mudroom, bedrooms and bonus rooms have beautiful dark vinyl plank wood flooring for durability.
The roof, downstairs HVAC unit and water heater are all fairly new. The living room has a gas wall heater for heat if the power is out. There is a propane tank that Seller usually fills quarterly. A new motor was installed on the septic tank within the last year. The attached garage offers double parking but the 24'x24' detached metal shop has a roll up door for additional covered parking as well as an open covered side area. There is even a chicken coop to the side of the shop and a rack for cleaning deer with an outdoor light behind the shop.
This property has it all - a grassy front and side yard, private wooded acreage, spacious home and a useful metal shop. The open layout and warm, neutral colors of the home are complemented by all of the bright, natural light.
A home like this is hard to find and has many amenities to offer! Don't miss out on this one-of-a-kind beauty!
Location
State MS
County Rankin
Direction Take Hwy 49 S and go west on Cleary Road for approximately 3 miles. Driveway is on the right and is shared by 3 properties with a security gate that will be opened prior to appointments.
Interior
Heating Central
Cooling Central Air
Fireplace No
Appliance Cooktop, Oven, Refrigerator
Exterior
Exterior Feature Lighting
Parking Features Attached
Utilities Available Electricity Connected
Roof Type Shingle
Garage Yes
Private Pool No
Building
Foundation Conventional
Sewer Septic Tank
Water Community
Level or Stories Two
Structure Type Lighting
New Construction No
Schools
Elementary Schools Florence
Middle Schools Florence
High Schools Florence
Others
Tax ID D05-000001-00020
Acceptable Financing Cash, Conventional, FHA, USDA Loan, VA Loan, Other
Listing Terms Cash, Conventional, FHA, USDA Loan, VA Loan, Other
Read Less
Want to know what your home might be worth? Contact us for a FREE valuation!

Our team is ready to help you sell your home for the highest possible price ASAP

Information is deemed to be reliable but not guaranteed. Copyright © 2025 MLS United, LLC.

