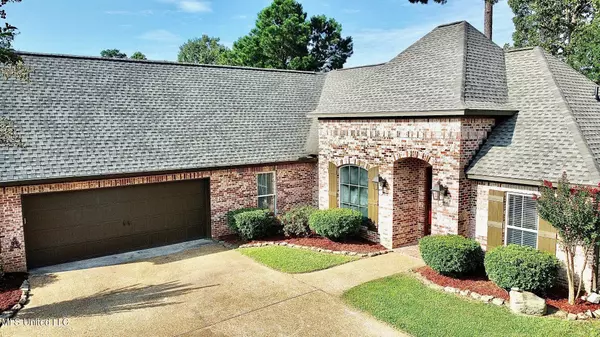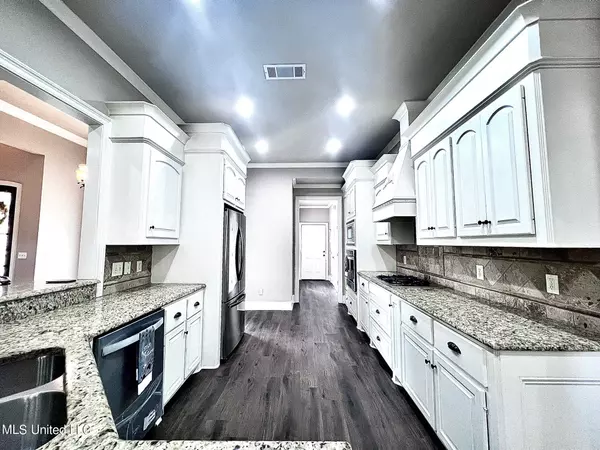$370,000
$370,000
For more information regarding the value of a property, please contact us for a free consultation.
220 Huntington Hollow Brandon, MS 39047
4 Beds
2 Baths
2,425 SqFt
Key Details
Sold Price $370,000
Property Type Single Family Home
Sub Type Single Family Residence
Listing Status Sold
Purchase Type For Sale
Square Footage 2,425 sqft
Price per Sqft $152
Subdivision Huntington Lake
MLS Listing ID 4028459
Sold Date 03/31/23
Style Traditional
Bedrooms 4
Full Baths 2
HOA Fees $30/ann
HOA Y/N Yes
Originating Board MLS United
Year Built 2008
Annual Tax Amount $3,015
Lot Size 9,147 Sqft
Acres 0.21
Property Description
***Seller willing to contribute up to $5000 with acceptable offer for closing costs to go towards buy down points or down payment.***
Welcome home to the highly sought-after Huntington Lake Subdivision. This newly remodeled and freshly painted home will not disappoint you with the split floorplan and bonus room over the garage. You will be greeted by the open concept living/dining with an eat in kitchen just off of the living room. You will also find a spacious master with en suite bath, 2 large bedrooms down that share a bath, a large laundry, and the finished bonus room/4th bedroom with closet over the 2-car garage. The private fenced back yard boasts a deck with pergola, and a storage building for all of your outdoor tools. Practically new appliances, new roof, and fresh landscaping are waiting for you. Come make this house your new home! Call today for your private showing.
Location
State MS
County Rankin
Community Curbs, Sidewalks, Street Lights
Direction Hugh Ward Rd to Farmington Station. Turn in to Huntington Lake, and then turn onto Huntington Hollow. House is on back side of Huntington Hollow
Rooms
Other Rooms Shed(s)
Interior
Interior Features Ceiling Fan(s), Crown Molding, Double Vanity, Eat-in Kitchen, Entrance Foyer, Granite Counters, High Ceilings, Kitchen Island, Walk-In Closet(s)
Heating Central, Natural Gas
Cooling Ceiling Fan(s), Central Air, Gas
Flooring Ceramic Tile, Tile, Vinyl, Wood
Fireplaces Type Living Room
Fireplace Yes
Window Features Blinds,Double Pane Windows,Plantation Shutters
Appliance Built-In Gas Range, Dishwasher, Gas Cooktop, Gas Water Heater, Microwave, Refrigerator, Vented Exhaust Fan
Laundry Laundry Room, Main Level
Exterior
Exterior Feature Private Yard
Parking Features Attached, Garage Faces Side, Concrete
Garage Spaces 2.0
Community Features Curbs, Sidewalks, Street Lights
Utilities Available Electricity Connected, Natural Gas Connected, Sewer Connected, Water Connected
Roof Type Architectural Shingles
Porch Porch, Screened
Garage Yes
Private Pool No
Building
Lot Description Fenced, Landscaped, Sloped
Foundation Slab
Sewer Public Sewer
Water Public
Architectural Style Traditional
Level or Stories One and One Half
Structure Type Private Yard
New Construction No
Schools
Elementary Schools Highland Bluff Elm
Middle Schools Northwest
High Schools Northwest
Others
HOA Fee Include Accounting/Legal,Maintenance Grounds,Management
Tax ID H11m-000009-00140
Acceptable Financing Cash, Conventional, FHA, USDA Loan, VA Loan
Listing Terms Cash, Conventional, FHA, USDA Loan, VA Loan
Read Less
Want to know what your home might be worth? Contact us for a FREE valuation!

Our team is ready to help you sell your home for the highest possible price ASAP

Information is deemed to be reliable but not guaranteed. Copyright © 2024 MLS United, LLC.






