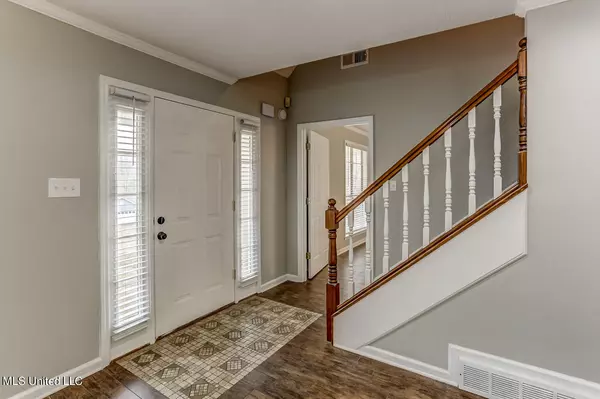$279,900
$279,900
For more information regarding the value of a property, please contact us for a free consultation.
2880 Wildwood Drive Nesbit, MS 38651
3 Beds
3 Baths
1,860 SqFt
Key Details
Sold Price $279,900
Property Type Single Family Home
Sub Type Single Family Residence
Listing Status Sold
Purchase Type For Sale
Square Footage 1,860 sqft
Price per Sqft $150
Subdivision Bridgetown
MLS Listing ID 4041283
Sold Date 04/10/23
Style Traditional
Bedrooms 3
Full Baths 2
Half Baths 1
HOA Fees $16/ann
HOA Y/N Yes
Originating Board MLS United
Year Built 1992
Annual Tax Amount $1,209
Lot Size 0.510 Acres
Acres 0.51
Lot Dimensions 160' x 140'
Property Description
Affordable and move-in ready!!! This updated home is move-in ready. It has been freshly painted inside and out and the roof is only about 10 years old. Great family home with a great floor plan and large rooms. Porcelain tile throughout the home except for kitchen which is ceramic tile. The large fenced backyard has a multi-terraced deck, a gazebo and a hot tub! Also there is a large attached storage room and a storage shed. Best of all this home is in the award winning Lewisburg School District- #1 in the whole state of Mississippi! Centrally located, Bridgetown is a great neighborhood with lakes, and a swimming beach and a clubhouse. Plus, there is easy access to I-269.
Location
State MS
County Desoto
Community Clubhouse, Lake
Direction Big Horn or Malone to Bienville. Home is on the corner of Bienville & Wildwood.
Rooms
Other Rooms Shed(s)
Interior
Interior Features Bookcases, Built-in Features, Ceiling Fan(s), Eat-in Kitchen, Primary Downstairs, Walk-In Closet(s), Breakfast Bar
Heating Central, Forced Air, Natural Gas
Cooling Central Air, Electric
Flooring Ceramic Tile, Tile, See Remarks
Fireplaces Type Gas Log, Great Room
Fireplace Yes
Appliance Dishwasher, Disposal, Electric Cooktop, Free-Standing Electric Range
Laundry Electric Dryer Hookup, Laundry Room, Washer Hookup
Exterior
Exterior Feature Private Yard
Parking Features Attached, Carport, Concrete
Community Features Clubhouse, Lake
Utilities Available Electricity Connected, Natural Gas Connected, Sewer Connected, Water Connected
Roof Type Architectural Shingles
Porch Front Porch
Garage Yes
Private Pool No
Building
Lot Description Corner Lot, Fenced, Sloped
Foundation Slab
Sewer Public Sewer
Water Public
Architectural Style Traditional
Level or Stories Two
Structure Type Private Yard
New Construction No
Schools
Elementary Schools Lewisburg
Middle Schools Lewisburg Middle
High Schools Lewisburg
Others
HOA Fee Include Maintenance Grounds
Tax ID 2076230400050400
Acceptable Financing Cash, Conventional, FHA, USDA Loan, VA Loan
Listing Terms Cash, Conventional, FHA, USDA Loan, VA Loan
Read Less
Want to know what your home might be worth? Contact us for a FREE valuation!

Our team is ready to help you sell your home for the highest possible price ASAP

Information is deemed to be reliable but not guaranteed. Copyright © 2024 MLS United, LLC.






