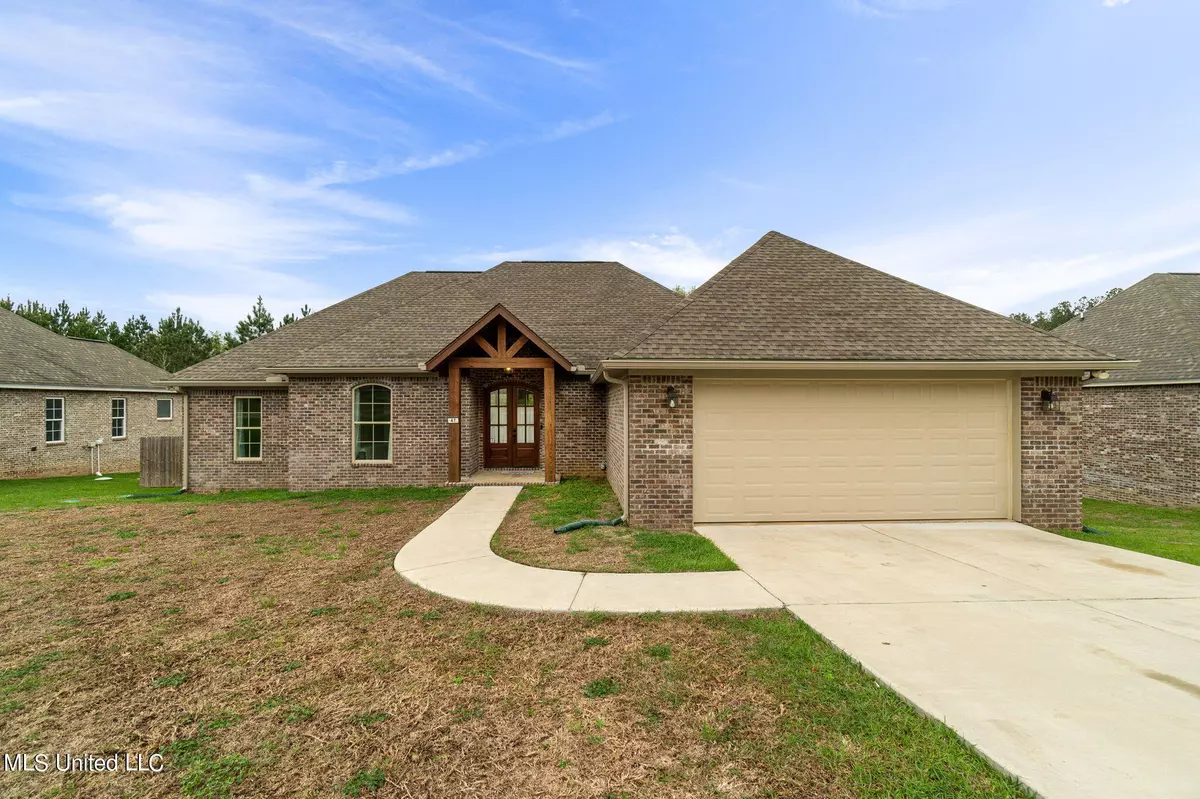$317,500
$317,500
For more information regarding the value of a property, please contact us for a free consultation.
47 Roundtree Hattiesburg, MS 39402
4 Beds
2 Baths
1,866 SqFt
Key Details
Sold Price $317,500
Property Type Single Family Home
Sub Type Single Family Residence
Listing Status Sold
Purchase Type For Sale
Square Footage 1,866 sqft
Price per Sqft $170
Subdivision Clear Creek
MLS Listing ID 4041951
Sold Date 04/10/23
Style Traditional
Bedrooms 4
Full Baths 2
HOA Fees $20/ann
HOA Y/N Yes
Originating Board MLS United
Year Built 2021
Annual Tax Amount $3,458
Lot Size 0.370 Acres
Acres 0.37
Lot Dimensions 94.26' x 170' x 94.25' x 170'
Property Description
BRIGHT WHITE & BETTER THAN NEW...4 Bedroom/2 Bath in Oak Grove's popular Clear Creek Subdivision. Welcoming Foyer leads to the Open Concept Split Floor Plan. Great Room with 10 ft ceilings. Luxury Vinyl Plank Flooring throughout. This beautiful blank canvas allows you to bring your own style & decor! The Kitchen features a large island, gas range & built-in microwave, huge walk-in pantry and granite countertops. The Primary suite features a large bedroom and luxury bath with HUGE walk-in tile shower, 2 sinks, toilet closet, 2 walk-in closets and plenty of storage. 3 other nice-sized bedrooms on the other hallway that can be closed off with a barn door. Hall bath with 2 sinks and a walk-in shower. Tankless gas water heater. Covered porch and deck overlook the fenced back yard. Large 2 car enclosed garage with a storage closet. IT'S A MUST SEE!!
Location
State MS
County Lamar
Community Playground, Street Lights
Direction Hwy 98 West to South on Cole Road. Left on Old Hwy 24. Left on Copper Creek, Left on Summerbrook. Take a right on Roundtree. Roundtree turns right again then house will be down on the left.
Rooms
Other Rooms Barn(s)
Interior
Interior Features Ceiling Fan(s), Crown Molding, Double Vanity, Entrance Foyer, Granite Counters, High Ceilings, High Speed Internet, His and Hers Closets, Kitchen Island, Open Floorplan, Pantry, Storage, Tray Ceiling(s), Walk-In Closet(s), Breakfast Bar
Heating Central, Propane
Cooling Central Air
Flooring Luxury Vinyl
Fireplace No
Window Features Blinds,Double Pane Windows,ENERGY STAR Qualified Windows
Appliance Built-In Gas Range, Dishwasher, ENERGY STAR Qualified Appliances, Exhaust Fan, Microwave, Range Hood, Refrigerator, Tankless Water Heater, Vented Exhaust Fan
Exterior
Exterior Feature Rain Gutters
Parking Features Concrete, Driveway, Garage Door Opener, Garage Faces Front, Direct Access
Garage Spaces 2.0
Community Features Playground, Street Lights
Utilities Available Cable Connected, Electricity Connected, Propane Connected, Sewer Connected, Water Connected, Underground Utilities
Roof Type Architectural Shingles
Porch Deck, Front Porch, Rear Porch
Garage No
Private Pool No
Building
Lot Description Fenced
Foundation Slab
Sewer Holding Tank, Public Sewer
Water Community
Architectural Style Traditional
Level or Stories One
Structure Type Rain Gutters
New Construction No
Schools
Elementary Schools Oak Grove Lower
Middle Schools Oak Grove
High Schools Oak Grove
Others
HOA Fee Include Maintenance Grounds
Tax ID 054n-19-001.014
Acceptable Financing Cash, Conventional, FHA, USDA Loan, VA Loan
Listing Terms Cash, Conventional, FHA, USDA Loan, VA Loan
Read Less
Want to know what your home might be worth? Contact us for a FREE valuation!

Our team is ready to help you sell your home for the highest possible price ASAP

Information is deemed to be reliable but not guaranteed. Copyright © 2024 MLS United, LLC.






