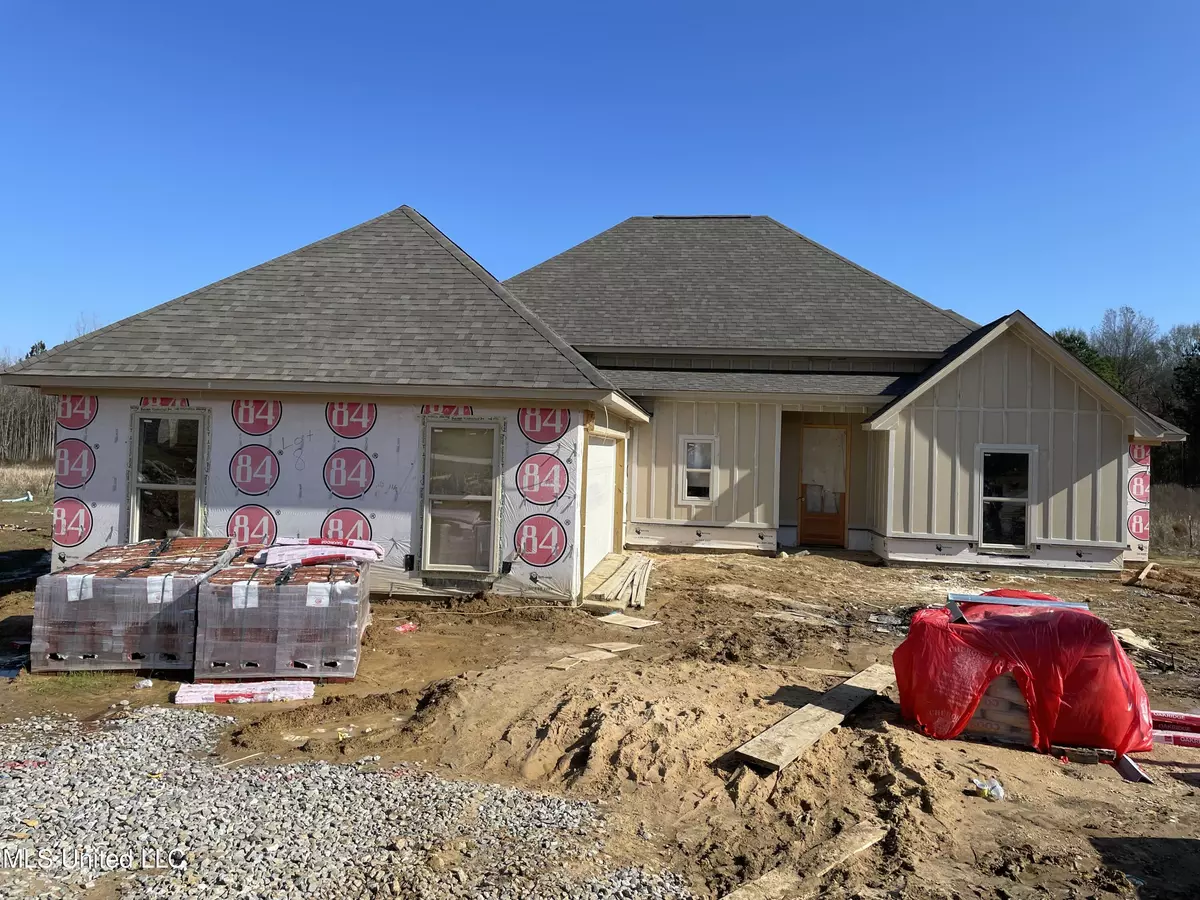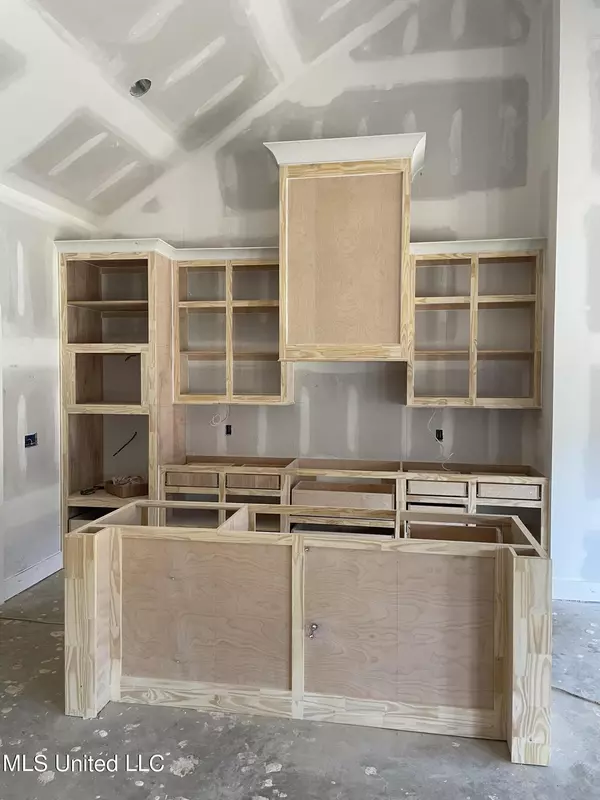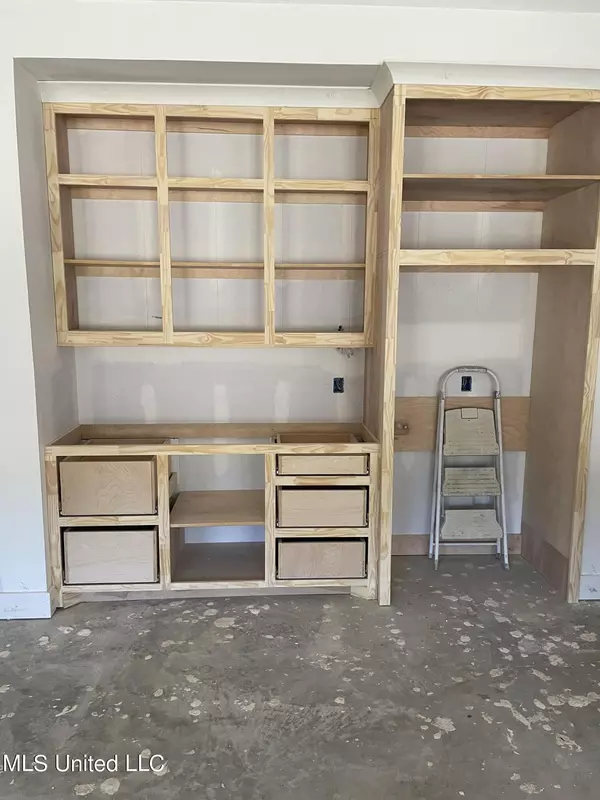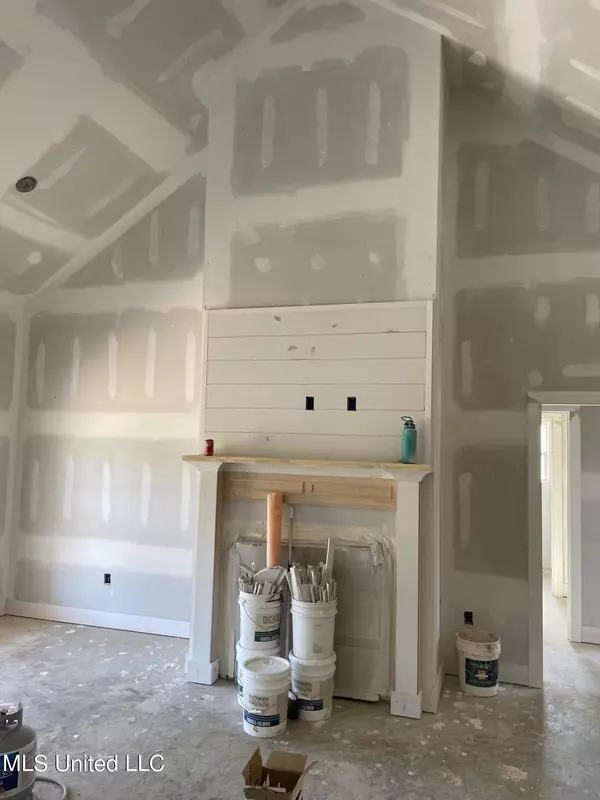$366,200
$366,200
For more information regarding the value of a property, please contact us for a free consultation.
226 Birch Lane #Lot 8 Canton, MS 39046
3 Beds
2 Baths
1,938 SqFt
Key Details
Sold Price $366,200
Property Type Single Family Home
Sub Type Single Family Residence
Listing Status Sold
Purchase Type For Sale
Square Footage 1,938 sqft
Price per Sqft $188
Subdivision Wild Oak Of Oakfield
MLS Listing ID 4035918
Sold Date 04/17/23
Style Farmhouse
Bedrooms 3
Full Baths 2
HOA Fees $49/ann
HOA Y/N Yes
Originating Board MLS United
Year Built 2023
Annual Tax Amount $500
Lot Size 0.300 Acres
Acres 0.3
Property Description
Space for days!! This 3/2 plus an office features large rooms everywhere. The family room and kitchen with an 18' vault ceiling spans 26' wall to wall. This would be a great home for entertaining. The family room is open to the kitchen and dining room. All hard surface floors. NO carpet! The countertops will be 3cm granite or quartz. The kitchen will have custom built shaker wood cabinets and a custom vent hood over the 5 burner gas cooktop. There will be a wall oven and microwave. One of the features that everyone loves will be the copper gas light over the front door. There will be a tankless water heater. These homes are very energy efficient with extra insulation and energy star rated HVAC systems. On completion each home will be tested by Entergy engineers and must pass the efficiency test. This cul de sac lot is great. Check out the view from the back porch! Green space and pond. No backdoor neighbors ever! This fine home will be complete by the end of February and ready for it's proud owners to move in! SO far, our Wild Oaks residents have been very pleased with their new homes. Right around the corner from this home is the subdivision pool and playground ready for your family to enjoy. Germantown Schools!
Location
State MS
County Madison
Community Playground, Pool
Direction Yandell Rd. or Green Oak Ln to Clarkdell Rd. Go to the entrance of Oakfield and turn on the Blvd. Go past the pool complex to the end of the Blvd. and turn left on WIllow Way. Turn right on Birch Lane. 226 is in the cul de sac
Interior
Interior Features Breakfast Bar, Built-in Features, Cathedral Ceiling(s), Ceiling Fan(s), Crown Molding, Double Vanity, Granite Counters, High Ceilings, High Speed Internet, Open Floorplan, Pantry, Recessed Lighting, Smart Thermostat, Soaking Tub, Stone Counters, Tray Ceiling(s), Vaulted Ceiling(s), Walk-In Closet(s), Kitchen Island
Heating ENERGY STAR Qualified Equipment, ENERGY STAR/ACCA RSI Qualified Installation, Fireplace(s), Natural Gas
Cooling Ceiling Fan(s), Central Air, ENERGY STAR Qualified Equipment, Gas
Flooring Ceramic Tile, Vinyl
Fireplaces Type Gas Log, Insert, Bath
Fireplace Yes
Window Features Double Pane Windows,Insulated Windows,Screens,Vinyl
Appliance Cooktop, Dishwasher, Disposal, Gas Water Heater, Microwave, Self Cleaning Oven, Tankless Water Heater
Laundry Electric Dryer Hookup, Gas Dryer Hookup, Laundry Room, Washer Hookup
Exterior
Exterior Feature Lighting
Parking Features Attached, Garage Door Opener, Lighted, Direct Access, Concrete
Community Features Playground, Pool
Utilities Available Electricity Connected, Natural Gas Connected, Sewer Connected, Water Connected, Cat-5 Prewired, Underground Utilities
Roof Type Architectural Shingles
Porch Front Porch, Patio, Rear Porch
Garage Yes
Private Pool No
Building
Lot Description Cul-De-Sac, Views
Foundation Post-Tension, Slab
Sewer Public Sewer
Water Public
Architectural Style Farmhouse
Level or Stories One
Structure Type Lighting
New Construction Yes
Schools
Elementary Schools Madison Crossing
Middle Schools Germantown Middle
High Schools Germantown
Others
HOA Fee Include Management
Tax ID Unassigned
Acceptable Financing Cash, Conventional, FHA, USDA Loan, VA Loan
Listing Terms Cash, Conventional, FHA, USDA Loan, VA Loan
Read Less
Want to know what your home might be worth? Contact us for a FREE valuation!

Our team is ready to help you sell your home for the highest possible price ASAP

Information is deemed to be reliable but not guaranteed. Copyright © 2025 MLS United, LLC.





