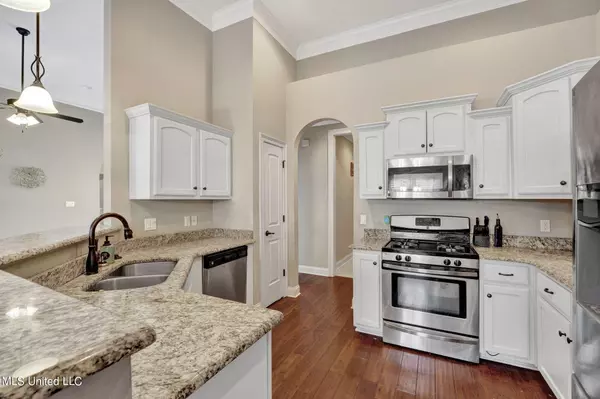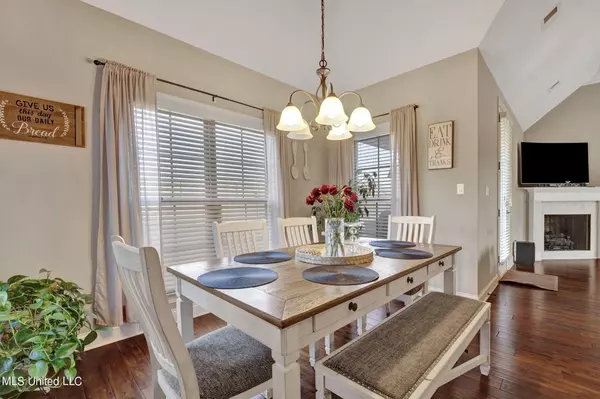$405,000
$405,000
For more information regarding the value of a property, please contact us for a free consultation.
3798 Chandler Drive Southaven, MS 38672
4 Beds
3 Baths
2,717 SqFt
Key Details
Sold Price $405,000
Property Type Single Family Home
Sub Type Single Family Residence
Listing Status Sold
Purchase Type For Sale
Square Footage 2,717 sqft
Price per Sqft $149
Subdivision Lauderdale Estates
MLS Listing ID 4041357
Sold Date 04/14/23
Style Traditional
Bedrooms 4
Full Baths 3
Originating Board MLS United
Year Built 2016
Annual Tax Amount $2,707
Lot Size 0.640 Acres
Acres 0.64
Property Description
Come Fall in Love with This Beautiful 4 Bedrooms 3 Bath Home, Built in 2016. You'll Be Conveniently Located Minutes from Tanger Outlets, Highway Access, Hospitals, Restaurants, Shopping, & Entertainment! You'll Love The Large Primary Suite, Tray Ceilings, Large Walk Through Shower With Three Shower Heads, Double Vanities, Soaking Tub & Large Walk-in Closet.
Also Downstairs, on the Opposite End of the House You'll Find Two More Guest Bedrooms and a Full Bath. This is the Perfect Floor Plan, Open Concept, with the Kitchen Overlooking the Living Room & Breakfast Nook Perfect for Entertaining Friends and Family. The Kitchen Features Granite Countertops, Lots of Cabinet Storage, and Pantry. Entertain Even More Guest in the Formal Dining Room. Upstairs you'll find an additional bedroom, large bonus room, and a full bath. Walk in Attic For Additional Storage.
Plenty of Parking with Long Driveway Leading to Carriage Load Garage. The Cherry on Top is the Large Yard, Over a Half Acre Lot, with a Fenced Backyard, Complete with a Covered Patio. Schedule Your Private Showing Today!
Location
State MS
County Desoto
Direction From Church Rd & Airways continue South on Airways to College Rd, Turn Left on College Rd, Right on Glenda Gail St. and make 2nd left onto Chandler. Home is on the Right.
Interior
Interior Features Breakfast Bar, Ceiling Fan(s), Eat-in Kitchen, Granite Counters, High Ceilings, Open Floorplan, Primary Downstairs, Tray Ceiling(s), Soaking Tub, Double Vanity
Heating Central, Natural Gas
Cooling Central Air, Electric
Flooring Carpet, Tile, Wood
Fireplaces Type Living Room
Fireplace Yes
Appliance Dishwasher, Disposal, Microwave, Stainless Steel Appliance(s)
Laundry Electric Dryer Hookup, Laundry Room, Washer Hookup
Exterior
Exterior Feature Private Yard, Rain Gutters
Parking Features Driveway, Garage Door Opener, Garage Faces Side, Direct Access, Concrete
Garage Spaces 2.0
Utilities Available Electricity Connected, Natural Gas Connected, Sewer Connected, Water Connected
Roof Type Architectural Shingles
Porch Rear Porch
Garage No
Private Pool No
Building
Lot Description Corner Lot, Fenced
Foundation Slab
Sewer Public Sewer
Water Public
Architectural Style Traditional
Level or Stories Two
Structure Type Private Yard,Rain Gutters
New Construction No
Schools
Elementary Schools Desoto Central
Middle Schools Desoto Central
High Schools Desoto Central
Others
Tax ID 2074181600002900
Acceptable Financing Assumable, Cash, Conventional, FHA, VA Loan
Listing Terms Assumable, Cash, Conventional, FHA, VA Loan
Read Less
Want to know what your home might be worth? Contact us for a FREE valuation!

Our team is ready to help you sell your home for the highest possible price ASAP

Information is deemed to be reliable but not guaranteed. Copyright © 2024 MLS United, LLC.






