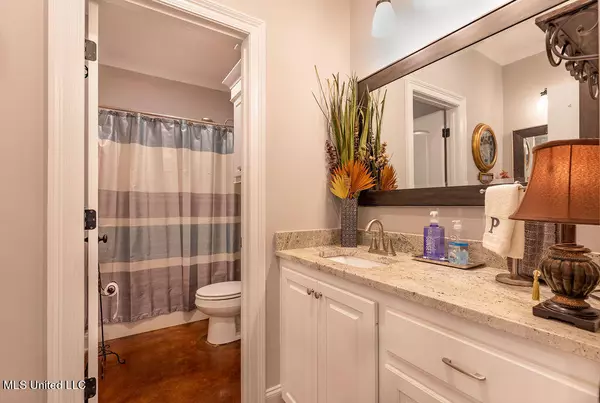$355,200
$355,200
For more information regarding the value of a property, please contact us for a free consultation.
307 W Main Street Florence, MS 39073
4 Beds
3 Baths
2,276 SqFt
Key Details
Sold Price $355,200
Property Type Single Family Home
Sub Type Single Family Residence
Listing Status Sold
Purchase Type For Sale
Square Footage 2,276 sqft
Price per Sqft $156
Subdivision Metes And Bounds
MLS Listing ID 4036883
Sold Date 05/05/23
Style Traditional
Bedrooms 4
Full Baths 2
Half Baths 1
Originating Board MLS United
Year Built 2018
Annual Tax Amount $1,839
Lot Size 0.380 Acres
Acres 0.38
Property Description
Showing requirements are that the agent give a 24 hour showing notice or check with the listing agent for possible earlier showing. The owner has 2 very large dogs that need to be put up so the property can be shown. The lockbox will remain inside until the showing has been confirmed due to their pets.
The Sellers bought the house new and have lived there 4 and one half years. There has been an awesome deck added to the back plus the backyard is completely fenced in. There are 2 out buildings that are almost new that will remain with the property. There is extra parking to the side of the house by the garage.
Very functional kitchen with a large pantry. The refrigerator was bought new when they purchased the house and it will remain. There is a gas top range also. The house has the tankless water heater.
This house has been very well maintained. They are going to remain in the house until it's sold but they will start packing so you may see some disorder due to that effort.
It will definitely be worth your while to take a look at the property.
Location
State MS
County Rankin
Direction Hwy 49 South to right on Main Street. Go to the light and continue straight on Main Street for approximately 2 miles. House will be on the left.
Rooms
Other Rooms Outbuilding, Portable Building
Interior
Interior Features Ceiling Fan(s), Crown Molding, Double Vanity, Eat-in Kitchen, High Ceilings, His and Hers Closets, Kitchen Island, Open Floorplan, Pantry, Storage, Walk-In Closet(s)
Heating Ceiling, Central, Exhaust Fan, Fireplace(s), Natural Gas
Cooling Ceiling Fan(s), Central Air, Electric, Exhaust Fan, Gas
Flooring Concrete, Painted/Stained
Fireplaces Type Gas Log, Bath
Fireplace Yes
Window Features Double Pane Windows,Insulated Windows
Appliance Cooktop, Dishwasher, Disposal, Gas Cooktop, Gas Water Heater, Microwave
Laundry Electric Dryer Hookup, Inside, Laundry Room, Main Level, Washer Hookup
Exterior
Exterior Feature Rain Gutters
Parking Features Concrete, Garage Door Opener, Garage Faces Side, Storage, Direct Access
Garage Spaces 2.0
Utilities Available Cable Connected, Electricity Connected, Natural Gas Connected, Water Available, Natural Gas in Kitchen
Roof Type Architectural Shingles
Porch Deck, Front Porch, Patio, Rear Porch
Garage No
Private Pool No
Building
Lot Description Cleared, Fenced, Front Yard, Landscaped, Sloped
Foundation Slab
Sewer Waste Treatment Plant
Water Public
Architectural Style Traditional
Level or Stories One
Structure Type Rain Gutters
New Construction No
Schools
Elementary Schools Florence
Middle Schools Florence
High Schools Florence
Others
Tax ID D04 000068 00060
Acceptable Financing Conventional, FHA, USDA Loan, VA Loan
Listing Terms Conventional, FHA, USDA Loan, VA Loan
Read Less
Want to know what your home might be worth? Contact us for a FREE valuation!

Our team is ready to help you sell your home for the highest possible price ASAP

Information is deemed to be reliable but not guaranteed. Copyright © 2025 MLS United, LLC.





