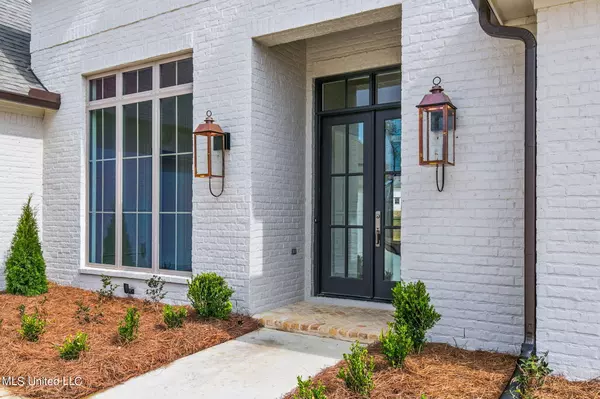$656,900
$656,900
For more information regarding the value of a property, please contact us for a free consultation.
796 Cotton Creek Trail Brandon, MS 39047
4 Beds
4 Baths
3,046 SqFt
Key Details
Sold Price $656,900
Property Type Single Family Home
Sub Type Single Family Residence
Listing Status Sold
Purchase Type For Sale
Square Footage 3,046 sqft
Price per Sqft $215
Subdivision Mellomeade
MLS Listing ID 4042442
Sold Date 05/05/23
Style Traditional
Bedrooms 4
Full Baths 3
Half Baths 1
HOA Y/N Yes
Originating Board MLS United
Year Built 2023
Annual Tax Amount $620
Lot Size 2.110 Acres
Acres 2.11
Property Description
Looking for a home with custom features? All on over 2 acres in an exclusive gated neighborhood of estate lots? You need to see this home built by a well known builder known for ''Superior Design and Unmatched Attention To Detail''. Open two story plan with high ceilings and an abundance of natural light, on a large premium corner lot. 2.1 acres with established trees. Three car garage with storage; gas lit entry ; paneled dining room; custom windows and doors; dining and pantry; living room featuring a brick fireplace and built in bookcases; baths with custom tile; large walk-in master closet, antique pine and reclaimed brick floors with herringbone accents, natural stone countertops, generous custom cabinetry, trim and tile, stainless 6-burner range cooktop with custom paneled vent a hood and double ovens. WiFi appliances, garage doors, and gas log remote; beautifully landscaped with expandable Wi-Fi controlled irrigation with both front and rear yard coverage, full perimeter gutter package, covered back patio with gas grille stub out.
Location
State MS
County Rankin
Community Gated
Direction Hwy 471 to Baker Lane to Mellomeade to Cotton Creek Trail
Interior
Interior Features Ceiling Fan(s), Crown Molding, Entrance Foyer, Granite Counters, High Ceilings, Kitchen Island, Open Floorplan, Pantry, Recessed Lighting, Soaking Tub, Walk-In Closet(s)
Heating Central, Natural Gas
Cooling Ceiling Fan(s), Electric
Flooring Hardwood, Tile
Fireplaces Type Gas Log
Fireplace Yes
Window Features Insulated Windows
Appliance Cooktop, Dishwasher, Disposal, Double Oven, Gas Cooktop, Microwave
Laundry Laundry Room
Exterior
Exterior Feature Private Yard, Rain Gutters
Parking Features Attached, Concrete
Garage Spaces 2.0
Community Features Gated
Utilities Available Cable Available, Electricity Connected, Natural Gas Available, Water Available, Natural Gas in Kitchen
Roof Type Architectural Shingles
Porch Rear Porch
Garage Yes
Private Pool No
Building
Lot Description Corner Lot, Landscaped, Level, Sprinklers In Front, Sprinklers In Rear, Wooded
Foundation Slab
Sewer Septic Tank
Water Public
Architectural Style Traditional
Level or Stories One and One Half
Structure Type Private Yard,Rain Gutters
New Construction Yes
Schools
Elementary Schools Oakdale
Middle Schools Northwest Rankin
High Schools Northwest Rankin
Others
HOA Fee Include Other
Tax ID K12-000019-00290
Acceptable Financing Cash, Conventional, FHA, VA Loan
Listing Terms Cash, Conventional, FHA, VA Loan
Read Less
Want to know what your home might be worth? Contact us for a FREE valuation!

Our team is ready to help you sell your home for the highest possible price ASAP

Information is deemed to be reliable but not guaranteed. Copyright © 2024 MLS United, LLC.






