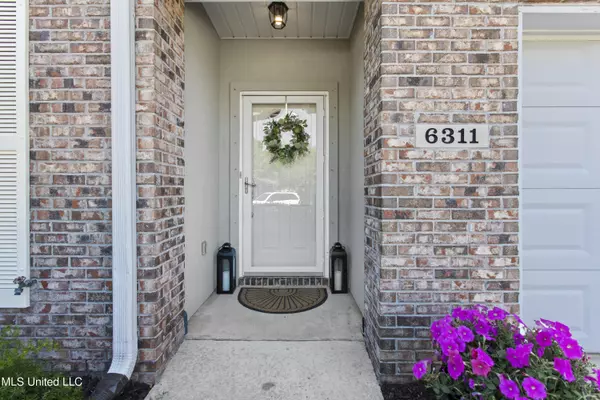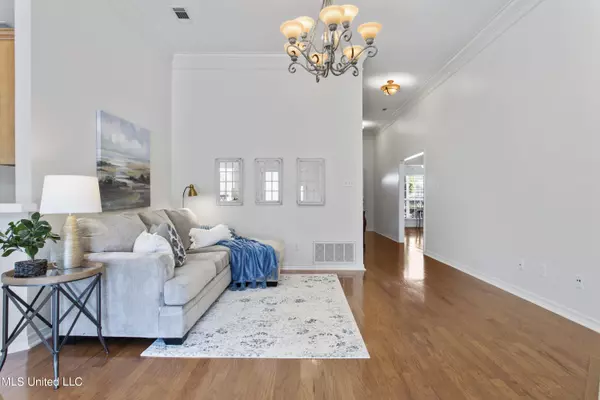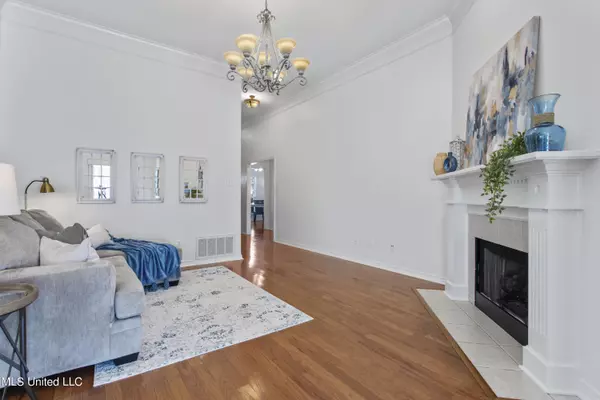$220,000
$220,000
For more information regarding the value of a property, please contact us for a free consultation.
6311 Amherst Drive Ocean Springs, MS 39564
3 Beds
2 Baths
1,428 SqFt
Key Details
Sold Price $220,000
Property Type Single Family Home
Sub Type Single Family Residence
Listing Status Sold
Purchase Type For Sale
Square Footage 1,428 sqft
Price per Sqft $154
Subdivision Windsor Place
MLS Listing ID 4043670
Sold Date 05/10/23
Bedrooms 3
Full Baths 2
Originating Board MLS United
Year Built 2004
Annual Tax Amount $354
Lot Size 0.520 Acres
Acres 0.52
Property Description
Move in ready! This immaculate home is located on a quiet, ½ acre, cul-de-sac lot just 2 miles from Downtown Ocean Springs.
No expense has been spared in preparing this home for its new owners. New roof (Nov. 2021), new HVAC (2021), fresh paint throughout, pressure washed, cleaned, updated landscaping, and nearly every lightbulb was just replaced.
This home boasts upgraded light fixtures, high ceilings, crown molding, and ample storage throughout. As you enter the home and through the especially welcoming foyer, you can't help but notice the stunning and pristine gas fireplace with it's detailed mantle. Open to the right is the dining area and then the kitchen with a breakfast bar, ceramic counter tops, under-cabinet lighting, gas stove, and like-new cabinetry with abundant storage. The owner's suite features a tray ceiling, separate closets and private water room.
Relax on your covered rear porch and enjoy your fenced back and spacious side yard.
But wait! There's MORE! This home includes hurricane window covers which resulted in an insurance deduction for the current owner. It is wired for a security system and has an air purification system installed as well.
Location
State MS
County Jackson
Direction From downtown Ocean Springs, head north on Washington Avenue. In 1.3 miles, turn right onto Cambridge Blvd. Turn left onto Wimbledon Cove W, right onto Chesterton St W, and right onto Amherst Drive W. Home will be in the cul-de-sac.
Interior
Interior Features Breakfast Bar, Crown Molding, Entrance Foyer, High Ceilings, His and Hers Closets, Special Wiring, Tile Counters, Tray Ceiling(s), Vaulted Ceiling(s), Walk-In Closet(s)
Heating Central
Cooling Central Air, Gas
Flooring Ceramic Tile, Simulated Wood
Fireplaces Type Living Room
Fireplace Yes
Appliance Microwave, Refrigerator
Exterior
Exterior Feature Rain Gutters
Parking Features Driveway, Concrete
Garage Spaces 2.0
Utilities Available Cable Available, Electricity Connected, Natural Gas Connected, Sewer Connected, Water Connected
Roof Type Shingle
Porch Rear Porch
Garage No
Private Pool No
Building
Lot Description Cul-De-Sac, Landscaped
Foundation Slab
Sewer Public Sewer
Water Public
Level or Stories One
Structure Type Rain Gutters
New Construction No
Schools
Elementary Schools St. Martin
Others
Tax ID 0-74-62-031.000
Acceptable Financing Cash, Conventional, FHA, VA Loan
Listing Terms Cash, Conventional, FHA, VA Loan
Read Less
Want to know what your home might be worth? Contact us for a FREE valuation!

Our team is ready to help you sell your home for the highest possible price ASAP

Information is deemed to be reliable but not guaranteed. Copyright © 2024 MLS United, LLC.






