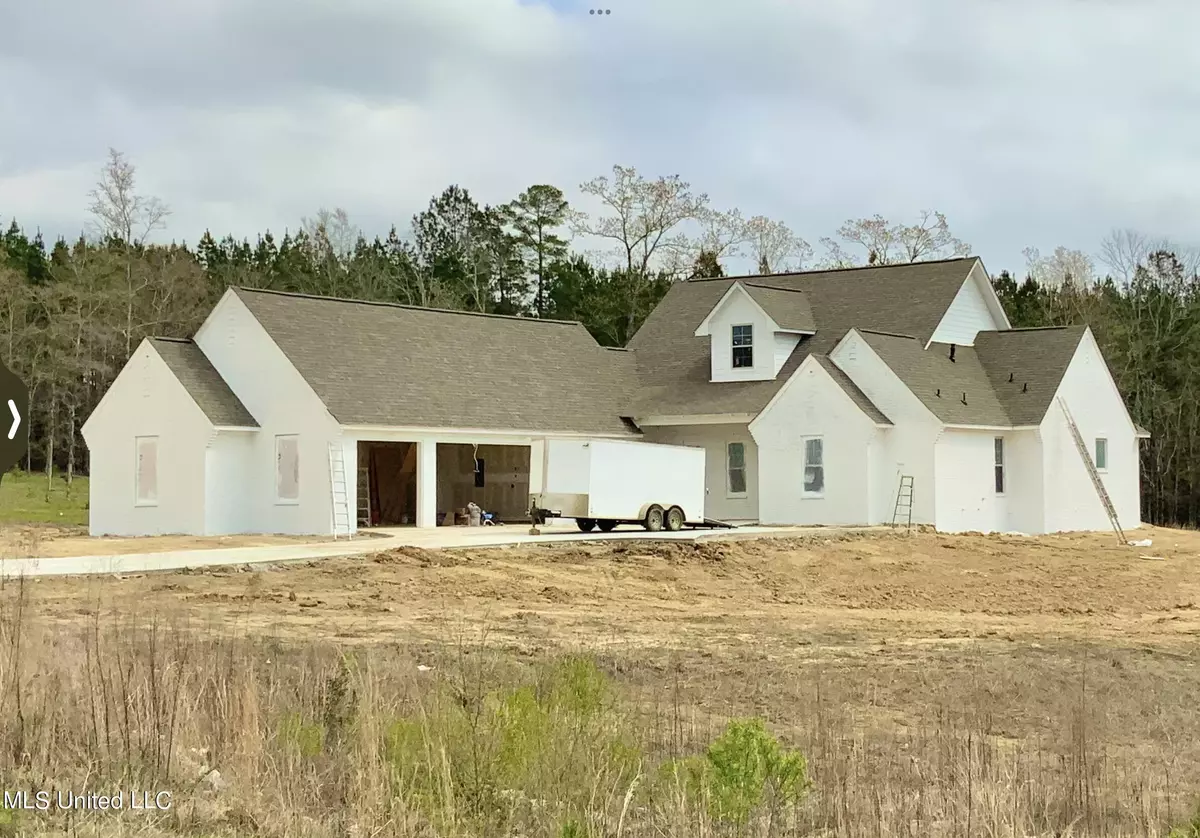$576,500
$576,500
For more information regarding the value of a property, please contact us for a free consultation.
744 Cotton Creek Trail Brandon, MS 39047
4 Beds
3 Baths
2,885 SqFt
Key Details
Sold Price $576,500
Property Type Single Family Home
Sub Type Single Family Residence
Listing Status Sold
Purchase Type For Sale
Square Footage 2,885 sqft
Price per Sqft $199
Subdivision Mellomeade
MLS Listing ID 4022074
Sold Date 05/02/23
Style Traditional
Bedrooms 4
Full Baths 3
HOA Fees $29/ann
HOA Y/N Yes
Originating Board MLS United
Year Built 2023
Lot Size 2.340 Acres
Acres 2.34
Property Description
NEW CONSTRUCTION in prestigious Mellomeade Subdivision, Phase 2, a gated community. Over 2 acres! This gorgeous new home features 4 bedrooms and 3 baths. Enter into the large foyer which opens into the living room and dining room. Beautiful chefs kitchen with oversize island open to the breakfast nook and large keeping room. So much space for entertaining! Custom designed cabinetry, upgrade granite, and stainless steel appliances. Bedrooms 2 & 3 each have walk in closets and share a Jack & Jill bath. 4th bedroom is tucked away separately from all others bedrooms. It also features a walk in closet. Master bedroom is separate from all other bedrooms as well, with an en-suite bath, his & her vanities, oversized closet with custom designed built ins, private water closet, soaking tub and separate glass shower. Large mud space just inside the garage service door. Laundry room has ample counter space with upgrade granite and stainless steel sink. 3 car garage with storage room. Rich Wood flooring throughout with tile in laundry and bath areas. Relax on the large front or back porch!
Location
State MS
County Rankin
Direction Drive East down HWY 25 (Lakeland DR)**Turn RIGHT on HWY 471**Turn LEFT on Baker LN**Turn LEFT at 4-Way stop into Mellomeade Subdivision**Turn RIGHT on Cotton Creek Trl**Home is the 6th home on the RIGHT, PAST the pond, in the curve.
Interior
Heating Central, Fireplace(s)
Cooling Ceiling Fan(s), Central Air, Gas
Flooring Ceramic Tile, Wood
Fireplaces Type Living Room
Fireplace Yes
Appliance Dishwasher, Disposal, Exhaust Fan, Gas Cooktop, Microwave, Stainless Steel Appliance(s), Tankless Water Heater
Exterior
Exterior Feature Lighting, Private Yard
Parking Features Attached, Driveway, Garage Door Opener
Garage Spaces 3.0
Utilities Available Cable Available, Electricity Connected, Natural Gas Connected, Water Connected, Underground Utilities
Roof Type Architectural Shingles
Garage Yes
Private Pool No
Building
Foundation Post-Tension
Sewer Waste Treatment Plant
Water Public
Architectural Style Traditional
Level or Stories One
Structure Type Lighting,Private Yard
New Construction Yes
Schools
Elementary Schools Oakdale
Middle Schools Northwest Rankin
High Schools Northwest Rankin
Others
HOA Fee Include Accounting/Legal
Tax ID Unassigned
Acceptable Financing Cash, Conventional
Listing Terms Cash, Conventional
Read Less
Want to know what your home might be worth? Contact us for a FREE valuation!

Our team is ready to help you sell your home for the highest possible price ASAP

Information is deemed to be reliable but not guaranteed. Copyright © 2024 MLS United, LLC.




