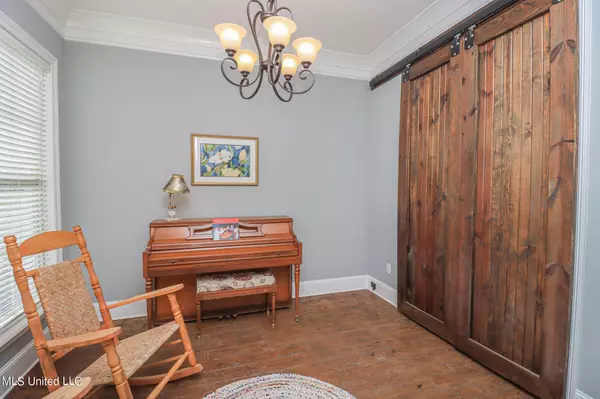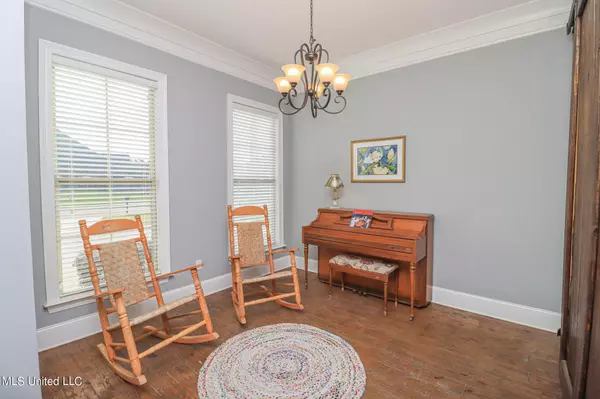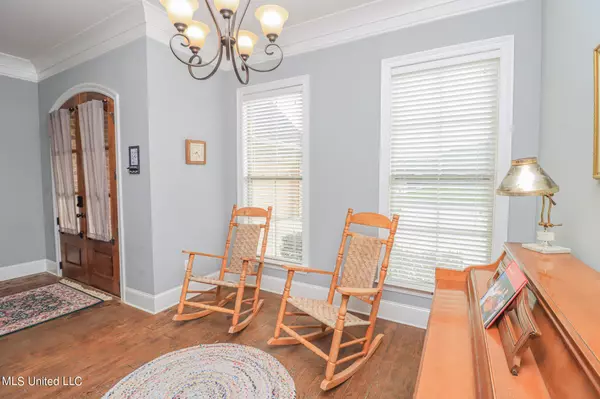$359,900
$359,900
For more information regarding the value of a property, please contact us for a free consultation.
136 Belle Oak Drive Brandon, MS 39042
4 Beds
3 Baths
2,318 SqFt
Key Details
Sold Price $359,900
Property Type Single Family Home
Sub Type Single Family Residence
Listing Status Sold
Purchase Type For Sale
Square Footage 2,318 sqft
Price per Sqft $155
Subdivision Belle Oak
MLS Listing ID 4045731
Sold Date 05/12/23
Style French Acadian
Bedrooms 4
Full Baths 3
HOA Y/N Yes
Originating Board MLS United
Year Built 2016
Annual Tax Amount $3,730
Lot Size 0.720 Acres
Acres 0.72
Property Description
Welcome to 136 Belle Oak Dr. located just outside of downtown Brandon in the Belle Oak neighborhood. This over 2300 square foot home offers an open floor plan which is great for entertaining. The hub of the home is the kitchen with beautiful granite and stainless appliances, a coffee bar, a breakfast bar, lots of cabinets and a large eat-in kitchen. The formal dining room which can be also be used as a music room, reading room, office or zen zone opens to the kitchen and can also be closed off with the sliding barn doors. The living room is large yet cozy with built-ins and a fireplace. Spacious main suite, 2 bedrooms downstairs and a bedroom and bathroom upstairs means room for everyone. This home backs up to nature and only has neighbors on one side. Enjoy evenings by the outdoor fireplace listening to nature and watching the stars. Call your favorite Realtor for a tour of this home...
Location
State MS
County Rankin
Direction From Louis Wilson Dr. in downtown Brandon, take Louis Wilson to Shiloh Rd. Continue on Shiloh Rd. to Belle Oak. Take the first entrance on your right. Home will be down on your right.
Rooms
Other Rooms Barn(s)
Interior
Interior Features Bookcases, Breakfast Bar, Built-in Features, Crown Molding, Double Vanity, Eat-in Kitchen, Granite Counters, High Ceilings, Open Floorplan, Storage, Walk-In Closet(s), Kitchen Island
Heating Central, Fireplace(s), Natural Gas
Cooling Ceiling Fan(s), Central Air
Flooring Painted/Stained, Stamped
Fireplaces Type Gas Log, Living Room, Outside
Fireplace Yes
Window Features Double Pane Windows,Vinyl
Appliance Disposal, Free-Standing Range, Microwave
Laundry Laundry Room, Main Level
Exterior
Exterior Feature Rain Gutters
Parking Features Garage Door Opener, Garage Faces Side, Parking Pad, Concrete
Garage Spaces 2.0
Utilities Available Cable Available, Electricity Connected, Natural Gas Connected, Phone Available, Sewer Connected, Water Connected
Roof Type Architectural Shingles
Porch Wrap Around, See Remarks
Garage No
Private Pool No
Building
Lot Description Landscaped, Views
Foundation Slab
Sewer Public Sewer
Water Public
Architectural Style French Acadian
Level or Stories One and One Half
Structure Type Rain Gutters
New Construction No
Schools
Elementary Schools Rouse
Middle Schools Brandon
High Schools Brandon
Others
HOA Fee Include Other
Tax ID J07n-000002-01050
Acceptable Financing Cash, Conventional, FHA, VA Loan
Listing Terms Cash, Conventional, FHA, VA Loan
Read Less
Want to know what your home might be worth? Contact us for a FREE valuation!

Our team is ready to help you sell your home for the highest possible price ASAP

Information is deemed to be reliable but not guaranteed. Copyright © 2024 MLS United, LLC.






