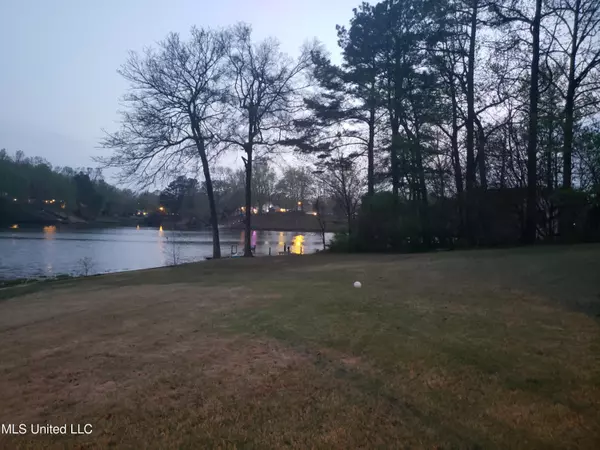$380,000
$380,000
For more information regarding the value of a property, please contact us for a free consultation.
4539 Big Horn Dr N Drive Nesbit, MS 38651
3 Beds
3 Baths
2,670 SqFt
Key Details
Sold Price $380,000
Property Type Single Family Home
Sub Type Single Family Residence
Listing Status Sold
Purchase Type For Sale
Square Footage 2,670 sqft
Price per Sqft $142
Subdivision Bridgetown
MLS Listing ID 4043975
Sold Date 05/11/23
Style Traditional
Bedrooms 3
Full Baths 2
Half Baths 1
HOA Fees $16/ann
HOA Y/N Yes
Originating Board MLS United
Year Built 1989
Annual Tax Amount $1,718
Lot Size 0.800 Acres
Acres 0.8
Lot Dimensions 140 x 250
Property Description
Beautiful home in the Bridgetown subdivision. Features great views of the lake where you can enjoy lots of fishing. upstairs there are 3 bedrooms and a finished walk out basement with a living area, bedroom and kitchen. Lots of space. The upstairs kitchen has lots of cabinets and an island. This home has a large deck on the back and a private dock. The subdivision features a community beach area with playground.
Location
State MS
County Desoto
Community Boating, Clubhouse, Fishing, Lake, Park, Playground, Sidewalks, Street Lights
Direction From Goodman go south on Pleasant hill rd. Turn right on Big Horn S just past the levee, then right onto Big Horn N. House in on the left.
Rooms
Basement Apartment, Concrete, Cooled, Finished, Heated, Storage Space
Interior
Interior Features Bar, High Ceilings, In-Law Floorplan, Double Vanity, Kitchen Island
Heating Central, Electric
Cooling Central Air
Fireplaces Type Living Room
Fireplace Yes
Appliance Dishwasher, Electric Cooktop, Electric Water Heater, Exhaust Fan, Microwave
Laundry Laundry Room, Main Level, Upper Level
Exterior
Exterior Feature Dock, Private Yard
Parking Features Driveway, Garage Door Opener, Concrete
Garage Spaces 2.0
Community Features Boating, Clubhouse, Fishing, Lake, Park, Playground, Sidewalks, Street Lights
Utilities Available Cable Available
Waterfront Description Boat Dock,Lake
Roof Type Architectural Shingles
Porch Deck, Front Porch
Garage No
Private Pool No
Building
Lot Description Few Trees, Views
Foundation Conventional
Sewer Public Sewer
Water Public
Architectural Style Traditional
Level or Stories One and One Half
Structure Type Dock,Private Yard
New Construction No
Schools
Elementary Schools Lewisburg
Middle Schools Lewisburg Middle
High Schools Lewisburg
Others
HOA Fee Include Maintenance Grounds,Management
Tax ID 2 07 6 23 04 0 00405 00
Acceptable Financing Conventional, FHA, USDA Loan, VA Loan
Listing Terms Conventional, FHA, USDA Loan, VA Loan
Read Less
Want to know what your home might be worth? Contact us for a FREE valuation!

Our team is ready to help you sell your home for the highest possible price ASAP

Information is deemed to be reliable but not guaranteed. Copyright © 2024 MLS United, LLC.




