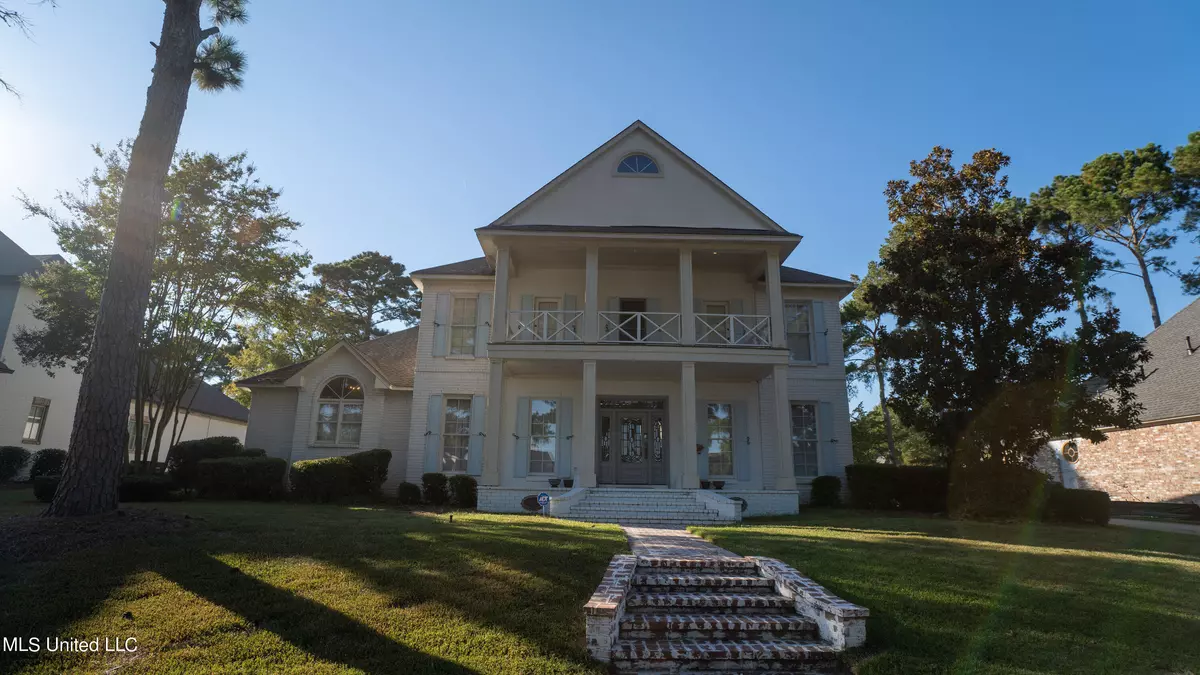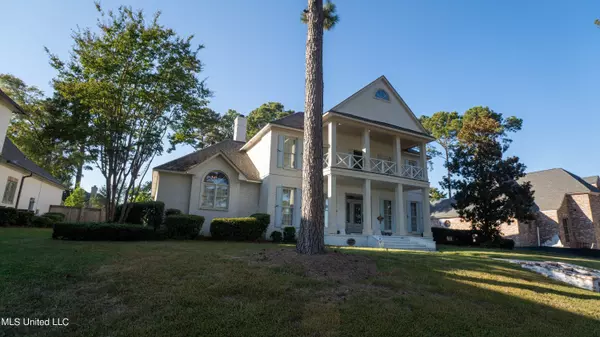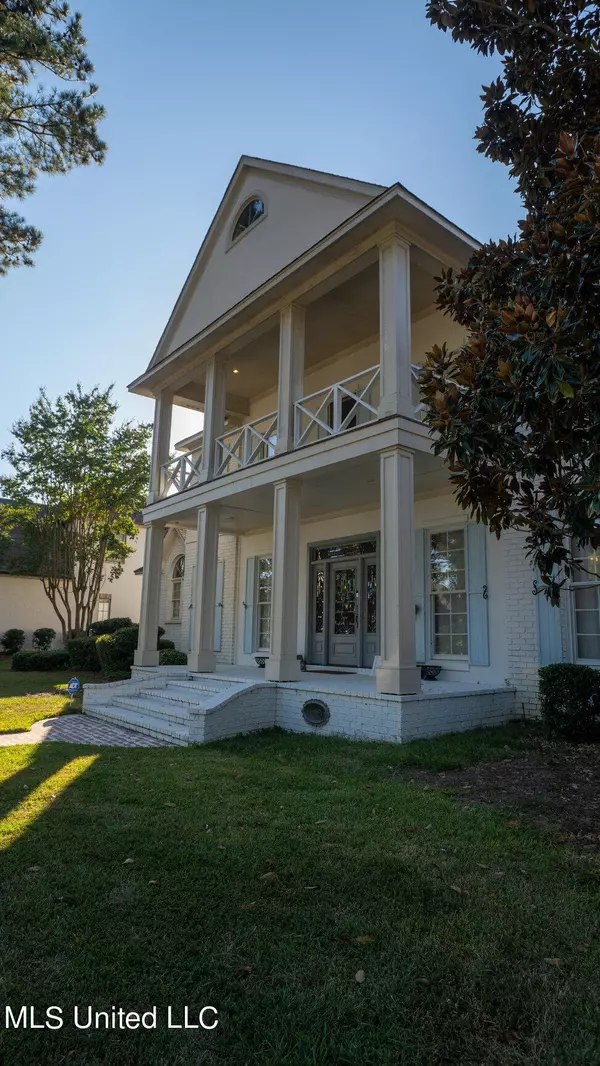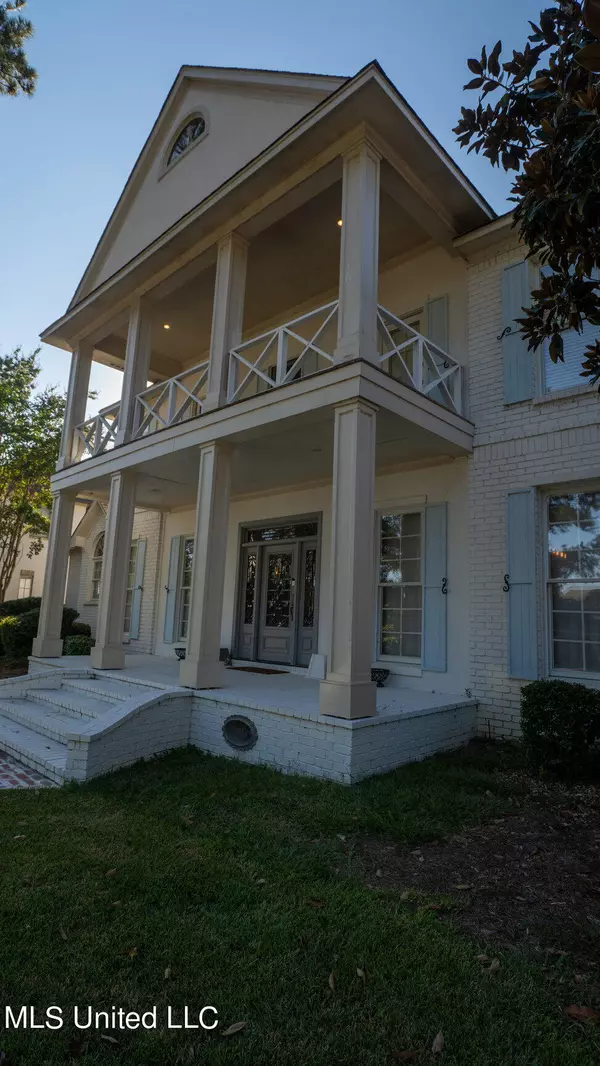$540,000
$540,000
For more information regarding the value of a property, please contact us for a free consultation.
117 Peninsula Drive Brandon, MS 39047
4 Beds
4 Baths
3,756 SqFt
Key Details
Sold Price $540,000
Property Type Single Family Home
Sub Type Single Family Residence
Listing Status Sold
Purchase Type For Sale
Square Footage 3,756 sqft
Price per Sqft $143
Subdivision Palisades
MLS Listing ID 4030891
Sold Date 05/18/23
Style Traditional
Bedrooms 4
Full Baths 3
Half Baths 1
HOA Fees $44
HOA Y/N Yes
Originating Board MLS United
Year Built 1994
Annual Tax Amount $5,277
Lot Size 0.500 Acres
Acres 0.5
Property Description
Captivating home located in the Palisades with impeccable water views. Beautiful walkway that leads to an amazingly large porch and balcony with water views. This home is perfect for entertainment. Elaborate hardwood floors throughout the home. Splendid 2 -story Great Room w/ gas fireplace and built-in wet bar. Spectacular Master Bedroom on the main floor with his & her closets relax in the jetted tub with separate shower. Formal Living and Dining Room; Kitchen equipped stainless appliances & granite. 3 bedrooms located on the second. One bedroom w/a private bath and the other two bedrooms w/Jack & Jill bathrooms. Hosting your next pool party in this marvelous home with a private backyard and deck will surely amaze your guests.****** Seller Offering $2500 Buyer Concession****
Location
State MS
County Rankin
Community Biking Trails, Clubhouse, Gated, Pool
Direction Northshore Parkway to Fannin Landing . Turn left and continue to Palisades... second left onto Sunrise Ridge , then right on Peninsula Drive and property will be on right
Interior
Interior Features Bar, Bookcases, Breakfast Bar, Built-in Features, Ceiling Fan(s), Double Vanity, Eat-in Kitchen, Entrance Foyer, Granite Counters, High Ceilings, His and Hers Closets, Wet Bar
Heating Central, Natural Gas, Zoned
Cooling Ceiling Fan(s), Central Air, Electric, Gas, Zoned
Flooring Ceramic Tile, Wood
Fireplaces Type Gas Log, Gas Starter, Great Room
Fireplace Yes
Window Features Insulated Windows
Appliance Dishwasher, Disposal, Double Oven, Free-Standing Refrigerator, Gas Cooktop, Gas Water Heater, Microwave, Range Hood, Stainless Steel Appliance(s), Water Heater
Laundry Laundry Room, Main Level
Exterior
Exterior Feature Balcony
Parking Features Attached, Garage Door Opener, Garage Faces Side, Storage
Garage Spaces 3.0
Pool In Ground, Vinyl
Community Features Biking Trails, Clubhouse, Gated, Pool
Utilities Available Cable Available, Cable Connected, Electricity Connected, Natural Gas Connected, Sewer Connected, Water Connected
Roof Type Architectural Shingles
Porch Deck, Front Porch, Porch
Garage Yes
Private Pool Yes
Building
Lot Description Fenced, Landscaped, Views
Foundation Slab
Sewer Public Sewer
Water Public
Architectural Style Traditional
Level or Stories Two
Structure Type Balcony
New Construction No
Schools
Elementary Schools Northshore
Middle Schools Northwest Rankin
High Schools Northwest Rankin
Others
HOA Fee Include Insurance,Maintenance Grounds,Pool Service
Tax ID H13g-000001-00530
Acceptable Financing Cash, Conventional, FHA, USDA Loan, VA Loan
Listing Terms Cash, Conventional, FHA, USDA Loan, VA Loan
Read Less
Want to know what your home might be worth? Contact us for a FREE valuation!

Our team is ready to help you sell your home for the highest possible price ASAP

Information is deemed to be reliable but not guaranteed. Copyright © 2024 MLS United, LLC.






