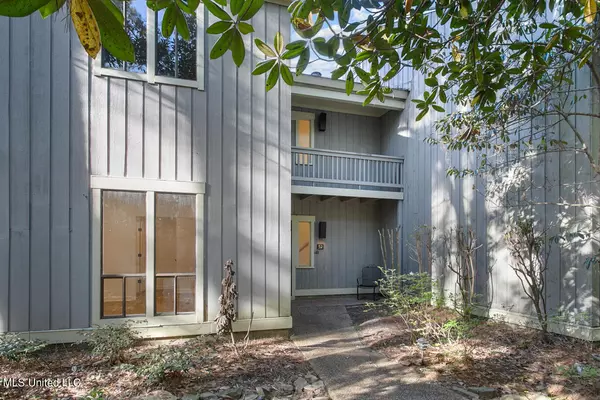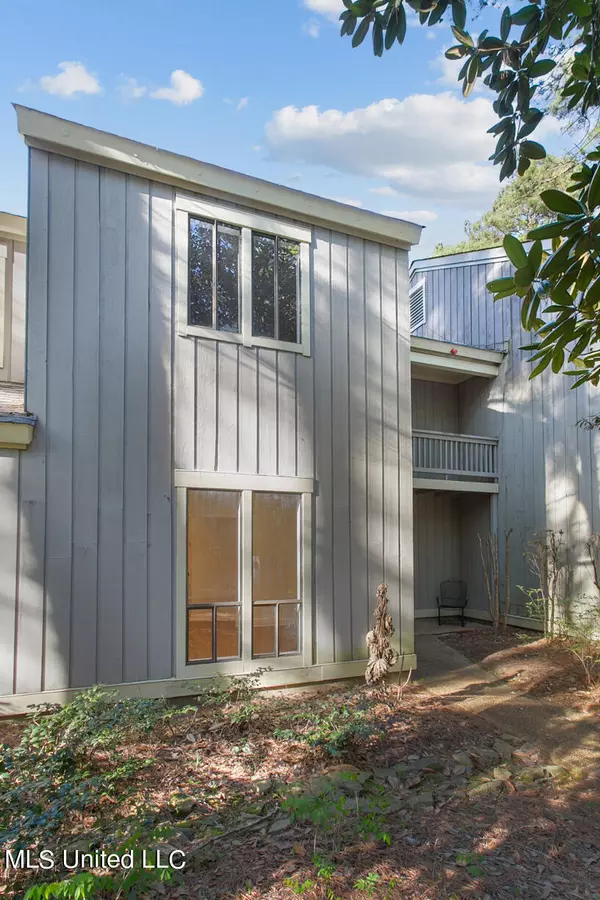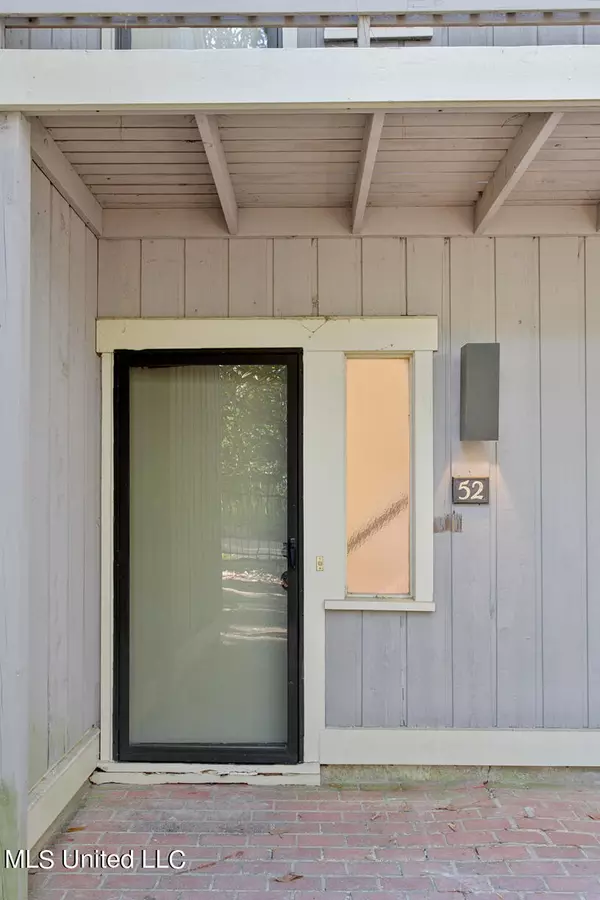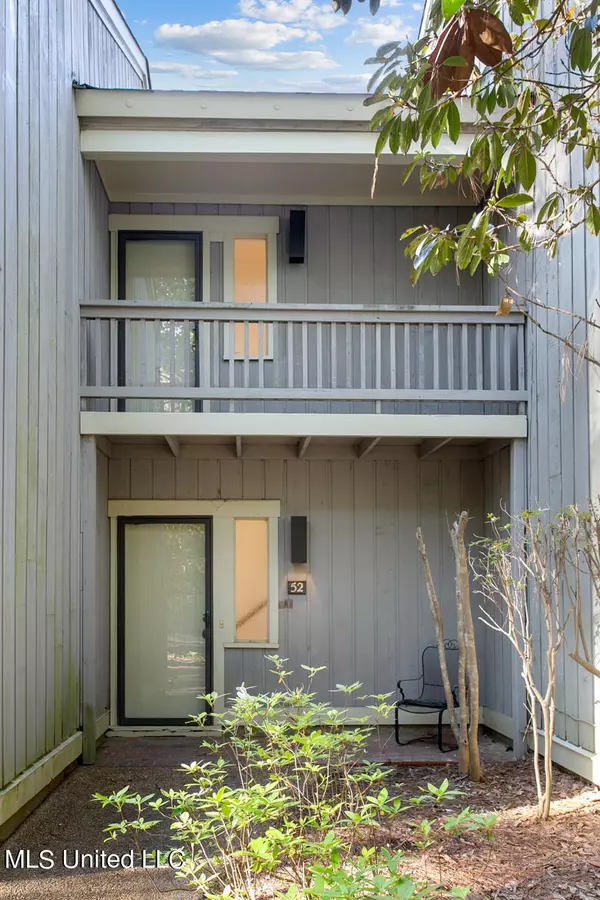$330,000
$330,000
For more information regarding the value of a property, please contact us for a free consultation.
52 Eastbrooke Street Jackson, MS 39216
2 Beds
3 Baths
1,752 SqFt
Key Details
Sold Price $330,000
Property Type Condo
Sub Type Condominium
Listing Status Sold
Purchase Type For Sale
Square Footage 1,752 sqft
Price per Sqft $188
Subdivision Eastbrooke
MLS Listing ID 4042114
Sold Date 05/26/23
Style Contemporary
Bedrooms 2
Full Baths 2
Half Baths 1
HOA Fees $607/qua
HOA Y/N Yes
Originating Board MLS United
Year Built 1974
Annual Tax Amount $1,505
Lot Size 4,356 Sqft
Acres 0.1
Property Description
Secluded, but oh so convenient! Complete custom renovation! Modern Two bedroom, two and half bath condo in sought after Eastbrooke 1. This condo has been carefully updated to offer an open floorplan with a huge Quartz island that comfortably seats four, with plenty of space to prepare meals or roll out cookie dough! There is also a second living area with more privacy which can be used as a den, office, playroom, formal dining, or whatever you desire. Lovely gold tone light fixtures and lots of recessed lights were added. In the kitchen and baths, mixed metals were used for an elegant and updated aesthetic. Large pantry and drop spot were added for plenty of storage. Wonderful deep closets are found downstairs and in the bedrooms, which are upstairs. Master bath offers a soaking tub and a large shower in separate spaces. Guest bedroom with shower/tub combination. Powder room on main floor. All new Mohawk waterproof laminate flooring. New ceramic tile floors in upstairs bathrooms. Private courtyard with crape myrtles and a lovely azalea. Large windows allow in ample natural light. C-Spire available. Unit has two car garage with storage room and cabinets. Eastbrooke 1 is a gated community with cameras for added security. Host your family gathering in the central Community Clubhouse complete with seasonally heated salt water pool!
Location
State MS
County Hinds
Community Clubhouse, Gated, Pool, Sidewalks, Street Lights
Direction From I-55, go East on Lakeland Dr., about 1/4 mile, turn left onto Lakeland Lane, between Jamie Fowler Boyle Park and fire station, then take the second right turn onto Eastbrooke St. Look for the entry gate on your left and use the code provided by your Realtor or Showing Time. Once inside gate, take the first right and proceed to the second building on your right. Park on side, go to front-52
Interior
Interior Features Breakfast Bar, Ceiling Fan(s), Crown Molding, Eat-in Kitchen, Entrance Foyer, His and Hers Closets, Kitchen Island, Open Floorplan, Pantry, Recessed Lighting, Soaking Tub, See Remarks
Heating Central, Electric
Cooling Ceiling Fan(s), Central Air, Electric
Flooring Laminate, See Remarks
Fireplace No
Window Features Metal
Appliance Built-In Electric Range, Dishwasher, Disposal, Electric Water Heater, Exhaust Fan, Free-Standing Electric Range, Microwave, Plumbed For Ice Maker, Range Hood, Self Cleaning Oven, Stainless Steel Appliance(s)
Laundry Electric Dryer Hookup, In Unit, Laundry Closet, Lower Level, Main Level, Washer Hookup
Exterior
Exterior Feature Balcony, Uncovered Courtyard
Parking Features Attached, Garage Door Opener, Garage Faces Rear, Secured, Storage, Paved
Garage Spaces 2.0
Community Features Clubhouse, Gated, Pool, Sidewalks, Street Lights
Utilities Available Cable Available, Electricity Connected, Natural Gas Not Available, Phone Available, Propane Not Available, Sewer Connected
Roof Type Architectural Shingles
Porch Enclosed
Garage Yes
Private Pool No
Building
Lot Description Landscaped, Level, Many Trees
Foundation Slab
Sewer Public Sewer
Water Public
Architectural Style Contemporary
Level or Stories Two
Structure Type Balcony,Uncovered Courtyard
New Construction No
Schools
Elementary Schools Casey
Middle Schools Chastain
High Schools Murrah
Others
HOA Fee Include Accounting/Legal,Insurance,Maintenance Grounds,Management,Pool Service,Other
Tax ID 0542-0365-000
Acceptable Financing Cash, Conventional, FHA, VA Loan
Listing Terms Cash, Conventional, FHA, VA Loan
Pets Allowed Cats OK, Dogs OK
Read Less
Want to know what your home might be worth? Contact us for a FREE valuation!

Our team is ready to help you sell your home for the highest possible price ASAP

Information is deemed to be reliable but not guaranteed. Copyright © 2024 MLS United, LLC.





