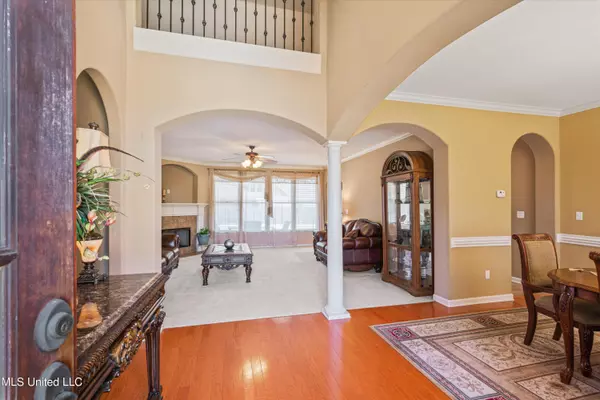$425,000
$425,000
For more information regarding the value of a property, please contact us for a free consultation.
3475 Mary Claire Lane Southaven, MS 38672
4 Beds
3 Baths
3,600 SqFt
Key Details
Sold Price $425,000
Property Type Single Family Home
Sub Type Single Family Residence
Listing Status Sold
Purchase Type For Sale
Square Footage 3,600 sqft
Price per Sqft $118
Subdivision Chateau Pointe
MLS Listing ID 4043607
Sold Date 05/30/23
Style Traditional
Bedrooms 4
Full Baths 3
HOA Fees $24/ann
HOA Y/N Yes
Originating Board MLS United
Year Built 2006
Annual Tax Amount $3,301
Lot Size 0.410 Acres
Acres 0.41
Property Description
Welcome Home!
Situated in Chateau Pointe subdivision and occupying a corner lot, this impressive property offers a generous floor plan with ample living space spread across two levels.
Upon entry, you'll be greeted by a warm and welcoming foyer that exudes a sense of elegance and sophistication. The first level comprises two bedrooms, two full bathrooms, formal dining room, den, kitchen, breakfast area, hearth-room and laundry room.
The primary bedroom is a true oasis, featuring a spacious and comfortable layout, a luxurious en-suite bathroom, and a sitting area where you can unwind after a long day.
The formal dining room is perfect for hosting dinner parties and holiday gatherings, offering a welcoming ambiance that is sure to impress. The dining room is ideally located near the kitchen, making it easy to entertain guests and serve meals.
The kitchen is the heart of the home here, opens up to both the hearth room and breakfast area allowing the chef to feel connected to the rest of the living spaces. Warm and inviting perfect for entertaining guests or spending quality time with family.
The house is designed to enhance your living experience with a huge space upstairs which can be used as a home theater, gaming room, play room...Upstairs loft is another living space perfect for your home office. You can have endless entertainment possibilities right at home!
The covered patio provides the perfect spot for outdoor living, offering a shaded spot where you can relax. The patio area could be used for enjoying your morning coffee or for hosting guests during weekend BBQ's. The fenced-in backyard offers privacy and security while providing plenty of space for play area.
The property is built with a large three-car garage, providing ample room for parking vehicles and extra storage. If you're a car enthusiast or simply need more storage space, this feature is sure to appeal to you.
In summary, if you're in search of a stunning family home with ample space, and all the amenities you need, don't miss the opportunity to come and see this beautiful property in person. With so much to offer, this is a rare find that won't last long on the market. Book your viewing today!
Location
State MS
County Desoto
Interior
Interior Features Breakfast Bar, Ceiling Fan(s), Double Vanity, Eat-in Kitchen, Entrance Foyer, High Ceilings, His and Hers Closets, Kitchen Island, Open Floorplan, Pantry, Primary Downstairs, Storage, Vaulted Ceiling(s), Walk-In Closet(s)
Heating Central
Cooling Central Air, Dual, Gas
Flooring Carpet, Tile, Wood
Fireplaces Type Gas Starter, Great Room, Living Room
Fireplace Yes
Window Features Storm Window(s)
Appliance Cooktop, Dishwasher, Disposal, Double Oven, Microwave
Laundry Laundry Room, Sink
Exterior
Exterior Feature See Remarks
Parking Features Attached, Garage Faces Side, Storage
Garage Spaces 3.0
Utilities Available Cable Available, Electricity Connected, Sewer Connected, Water Available
Roof Type Architectural Shingles,Asphalt Shingle
Porch Patio
Garage Yes
Private Pool No
Building
Lot Description Corner Lot, Fenced, Level
Foundation Slab
Sewer Public Sewer
Water Public
Architectural Style Traditional
Level or Stories Two
Structure Type See Remarks
New Construction No
Schools
Elementary Schools Desoto Central
Middle Schools Desoto Central
High Schools Desoto Central
Others
HOA Fee Include Other
Tax ID 2074181500009000
Acceptable Financing Cash, Conventional, FHA, VA Loan
Listing Terms Cash, Conventional, FHA, VA Loan
Read Less
Want to know what your home might be worth? Contact us for a FREE valuation!

Our team is ready to help you sell your home for the highest possible price ASAP

Information is deemed to be reliable but not guaranteed. Copyright © 2024 MLS United, LLC.






