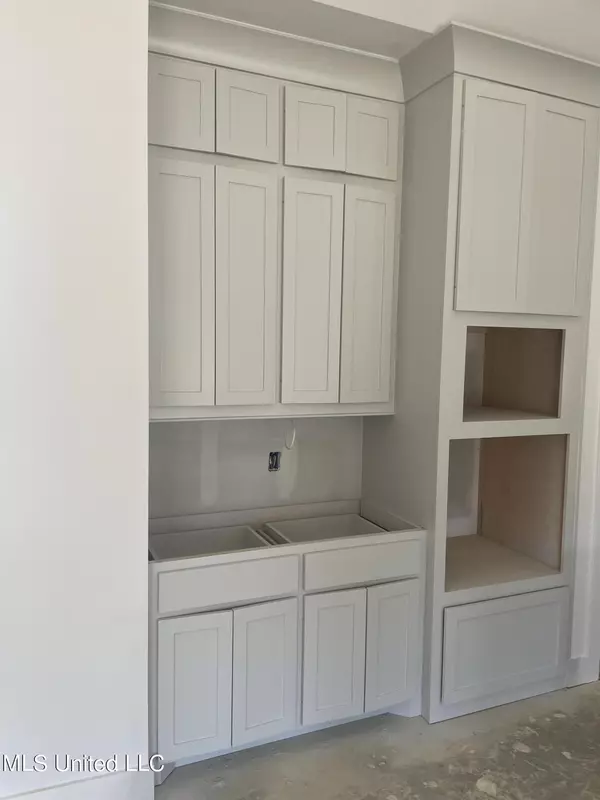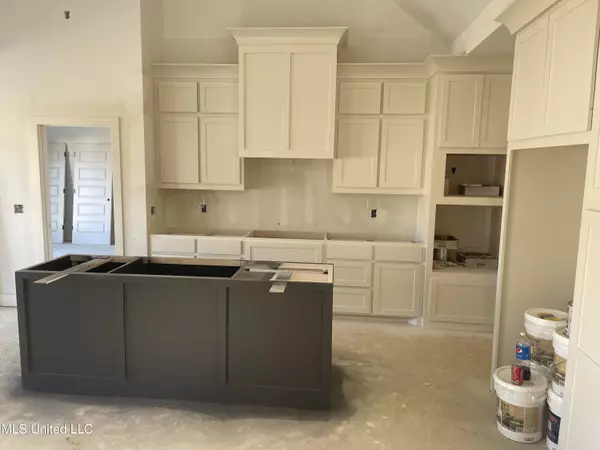$333,900
$333,900
For more information regarding the value of a property, please contact us for a free consultation.
224 Birch Lane #Lot 9 Canton, MS 39046
4 Beds
2 Baths
1,767 SqFt
Key Details
Sold Price $333,900
Property Type Single Family Home
Sub Type Single Family Residence
Listing Status Sold
Purchase Type For Sale
Square Footage 1,767 sqft
Price per Sqft $188
Subdivision Wild Oak Of Oakfield
MLS Listing ID 4035226
Sold Date 05/31/23
Style Farmhouse
Bedrooms 4
Full Baths 2
HOA Y/N Yes
Originating Board MLS United
Year Built 2023
Annual Tax Amount $500
Lot Size 0.300 Acres
Acres 0.3
Property Description
4/2 plus separate office in a quiet cul de sac. This is an open plan with 18' vault ceiling in the family room and kitchen, creating a very dramatic look. The kitchen will have a 5 burner cooktop, a wall oven and built in microwave, all stainless steel of course. Counter tops will be 3cm granite or white quartz. The kitchen cabinets are custom built with shaker wood cabinet doors. There are extra cabinets around the refrigerator housing. There is more storage in this home than most 500 square feet larger. The master suite is luxurious with a very large closet that has a double dresser and other built ins. The master shower is fully tiled matching the tile around the tub. All flooring is hard surface, no carpet anywhere. Above the front doo will be a copper gas light. These homes are designed for energy efficiency and their efficiency is measured by Entergy engineers at completion. So far, we have maintained the highest level of efficiency offered. The separate office, offers a quiet workspace, once again, with tons of drawers, cabinets for storage. Out back, there is a very spacious covered back porch with ceiling fan and TV hookup. Come see this fine home while under construction, in the Germantown schools right around the corner from the pool and playground. It will be rady for its new owners mid February
Location
State MS
County Madison
Community Playground, Pool, Street Lights
Direction Green Oak or Yandell Rd. to Clarkdell Rd. to Oakfield Blvd. Drive past the pool to the end of the road and turn left. Turn right on Birch Ln.. Home is on the left side of the cul de sac
Interior
Interior Features Cathedral Ceiling(s), Ceiling Fan(s), Crown Molding, Double Vanity, Entrance Foyer, Granite Counters, High Ceilings, High Speed Internet, Kitchen Island, Open Floorplan, Pantry, Primary Downstairs, Recessed Lighting, Smart Thermostat, Soaking Tub, Stone Counters, Tray Ceiling(s), Vaulted Ceiling(s), Walk-In Closet(s)
Heating Ceiling, Central, ENERGY STAR/ACCA RSI Qualified Installation, Fireplace(s), Natural Gas
Cooling Ceiling Fan(s), Central Air, ENERGY STAR Qualified Equipment, Gas
Flooring Ceramic Tile, Vinyl
Fireplaces Type Gas Log, Insert, Ventless
Fireplace Yes
Window Features Double Pane Windows,Vinyl
Appliance Cooktop, Dishwasher, Disposal, Gas Water Heater, Microwave, Self Cleaning Oven, Tankless Water Heater
Laundry Electric Dryer Hookup, Gas Dryer Hookup, Laundry Room, Main Level, Washer Hookup
Exterior
Exterior Feature Lighting
Parking Features Attached, Garage Door Opener, Direct Access, Concrete
Garage Spaces 2.0
Community Features Playground, Pool, Street Lights
Utilities Available Cable Connected, Electricity Connected, Natural Gas Connected, Sewer Connected, Water Connected, Underground Utilities
Roof Type Architectural Shingles
Porch Front Porch, Patio, Rear Porch
Garage Yes
Private Pool No
Building
Lot Description Corners Marked, Cul-De-Sac, Pie Shaped Lot
Foundation Post-Tension
Sewer Public Sewer
Water Public
Architectural Style Farmhouse
Level or Stories One
Structure Type Lighting
New Construction Yes
Schools
Elementary Schools Madison Crossing
Middle Schools Germantown Middle
High Schools Germantown
Others
HOA Fee Include Management
Tax ID Unassigned
Acceptable Financing Cash, Conventional, FHA, USDA Loan, VA Loan
Listing Terms Cash, Conventional, FHA, USDA Loan, VA Loan
Read Less
Want to know what your home might be worth? Contact us for a FREE valuation!

Our team is ready to help you sell your home for the highest possible price ASAP

Information is deemed to be reliable but not guaranteed. Copyright © 2025 MLS United, LLC.





