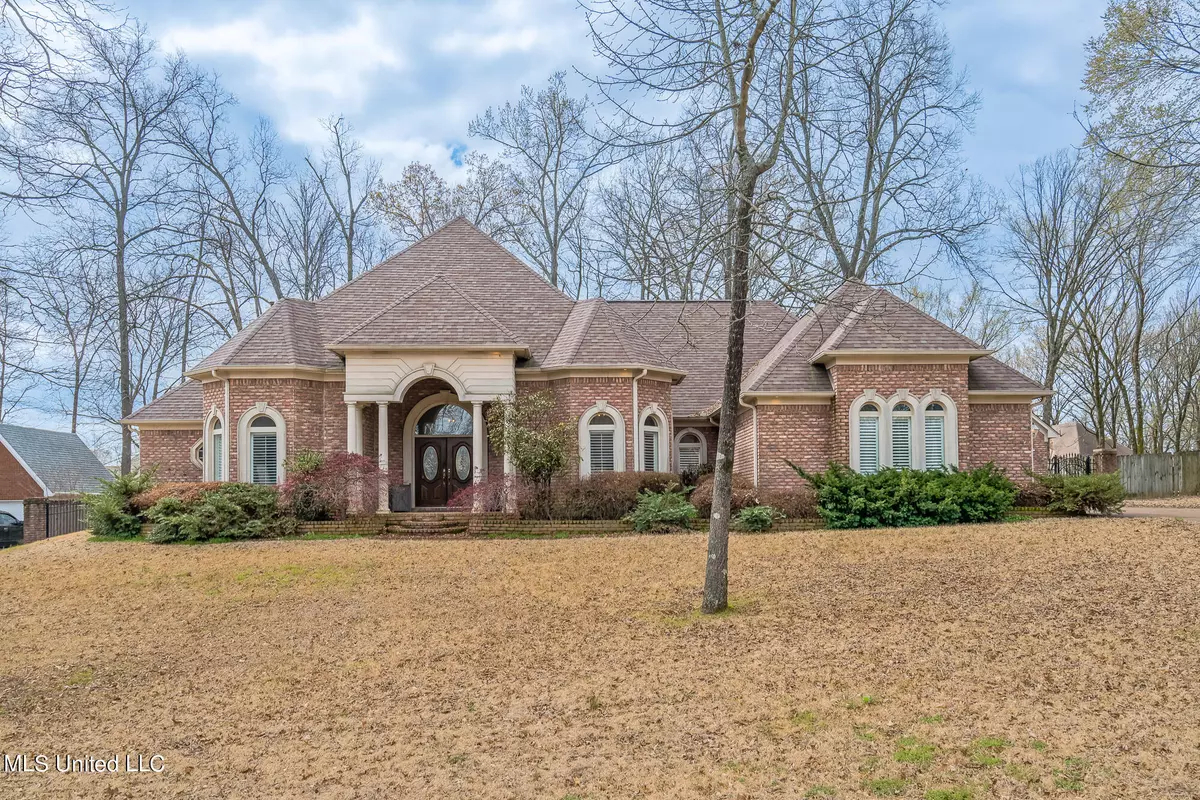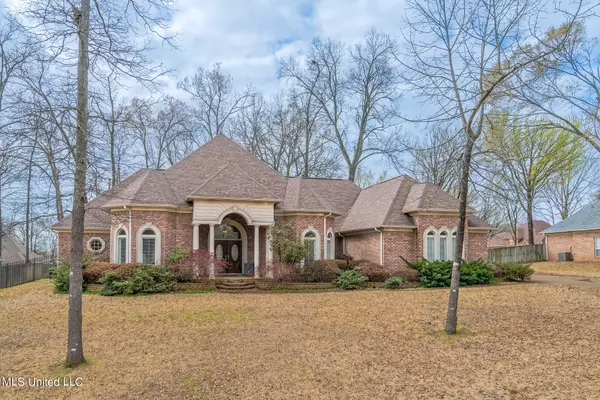$550,000
$550,000
For more information regarding the value of a property, please contact us for a free consultation.
8623 Belmor Lakes Drive Olive Branch, MS 38654
4 Beds
4 Baths
3,745 SqFt
Key Details
Sold Price $550,000
Property Type Single Family Home
Sub Type Single Family Residence
Listing Status Sold
Purchase Type For Sale
Square Footage 3,745 sqft
Price per Sqft $146
Subdivision Belmor Lakes
MLS Listing ID 4043564
Sold Date 06/06/23
Style Traditional
Bedrooms 4
Full Baths 3
Half Baths 1
HOA Y/N Yes
Originating Board MLS United
Year Built 2003
Annual Tax Amount $3,709
Lot Size 0.600 Acres
Acres 0.6
Property Description
Welcome to this stunning 4-bedroom, 3.5-bathroom home located in the highly desired Belmor Lakes Subdivision and situated on over a 1/2 acre lot. This home boasts 3745 square feet of living space, including a bonus room and dedicated home office. The Lewisburg School Zone, rated #1 in the state of MS, adds to the appeal of this fantastic property.
As you step into the home, you'll be greeted by beautiful archways, adding a dramatic and elegant flare to the open concept design. The large entrance foyer features Brazilian cherry floors that flow into the home office and formal dining room.
The completely remodeled kitchen is a chef's dream, with custom white cabinets, a walk-in pantry, a 5-burner gas range, marble counters, and a huge center island . . . perfect for entertaining. The tiled backsplash adds a touch of elegance to this space.
The primary suite is a true retreat, featuring dual vanities, a large walk-thru shower, a corner tub, and an oversized walk-in closet. Two additional nice-sized bedrooms, both with walk-in closets, and additional 1.5 bathrooms can be found on the first level.
Upstairs, you'll find a huge bedroom, a full bath, and spacious bonus room, which would make a perfect media room. The 3-car attached garage and 1-car detached garage/workshop provide ample space for vehicles and storage.
Step outside to the 30x14 covered back patio, the perfect spot for entertaining guests or enjoying a quiet evening overlooking the shaded backyard, which is large enough for a pool. The roof is only one year old, providing peace of mind for the lucky new owner of this stunning home. Don't miss the opportunity to make this your dream home.
Location
State MS
County Desoto
Community Hiking/Walking Trails, Lake
Rooms
Other Rooms Second Garage, Workshop
Interior
Interior Features Breakfast Bar, Ceiling Fan(s), Coffered Ceiling(s), Double Vanity, Eat-in Kitchen, Granite Counters, High Ceilings, Kitchen Island, Open Floorplan, Pantry, Primary Downstairs, Recessed Lighting, Storage, Walk-In Closet(s)
Heating Central, Natural Gas
Cooling Ceiling Fan(s), Central Air, Multi Units
Flooring Carpet, Tile, Wood
Fireplace No
Window Features Blinds,Double Pane Windows,Plantation Shutters,Vinyl,Vinyl Clad
Appliance Built-In Gas Range, Built-In Range, Dishwasher, Disposal, Double Oven, Exhaust Fan, Gas Cooktop, Gas Water Heater, Microwave, Refrigerator
Laundry Electric Dryer Hookup, Laundry Room, Main Level, Sink
Exterior
Exterior Feature Rain Gutters
Parking Features Attached, Garage Door Opener, Garage Faces Side, Concrete
Garage Spaces 4.0
Community Features Hiking/Walking Trails, Lake
Utilities Available Cable Available, Electricity Connected, Natural Gas Connected, Sewer Connected, Water Connected, Natural Gas in Kitchen
Roof Type Architectural Shingles
Porch Front Porch, Patio
Garage Yes
Private Pool No
Building
Lot Description Fenced, Few Trees, Front Yard, Landscaped
Foundation Slab
Sewer Public Sewer
Water Public
Architectural Style Traditional
Level or Stories Two
Structure Type Rain Gutters
New Construction No
Schools
Elementary Schools Lewisburg
Middle Schools Lewisburg Middle
High Schools Lewisburg
Others
HOA Fee Include Other
Tax ID 2065160600008800
Acceptable Financing Cash, Conventional, VA Loan
Listing Terms Cash, Conventional, VA Loan
Read Less
Want to know what your home might be worth? Contact us for a FREE valuation!

Our team is ready to help you sell your home for the highest possible price ASAP

Information is deemed to be reliable but not guaranteed. Copyright © 2024 MLS United, LLC.






