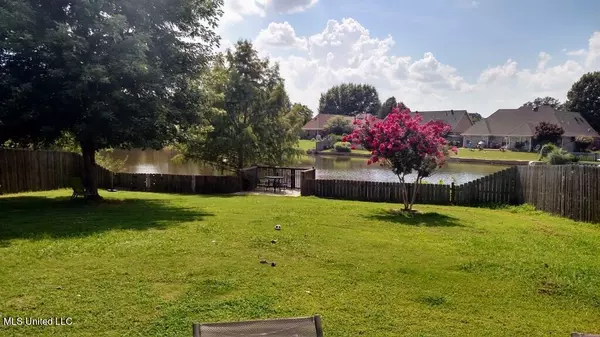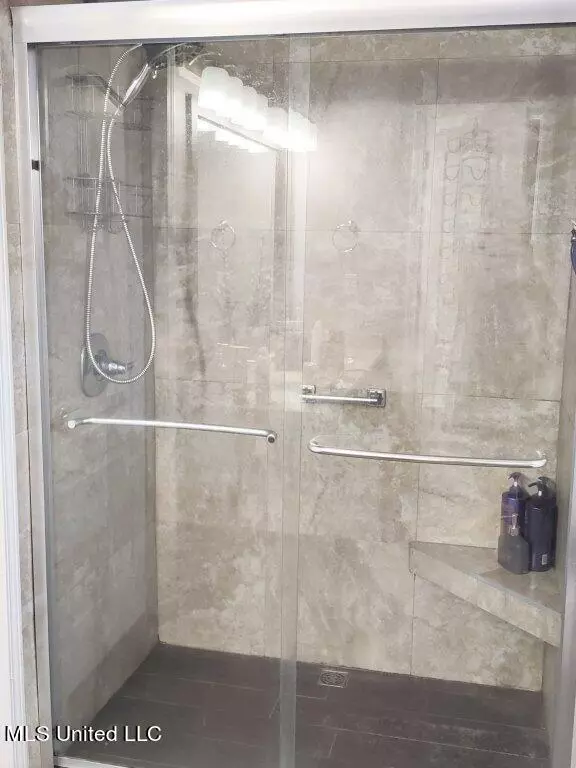$315,000
$315,000
For more information regarding the value of a property, please contact us for a free consultation.
8951 Travis Drive Olive Branch, MS 38654
4 Beds
3 Baths
2,069 SqFt
Key Details
Sold Price $315,000
Property Type Single Family Home
Sub Type Single Family Residence
Listing Status Sold
Purchase Type For Sale
Square Footage 2,069 sqft
Price per Sqft $152
Subdivision Plantation Lakes
MLS Listing ID 4042576
Sold Date 06/09/23
Bedrooms 4
Full Baths 2
Half Baths 1
HOA Fees $14/ann
HOA Y/N Yes
Originating Board MLS United
Year Built 2001
Annual Tax Amount $1,728
Lot Size 10,890 Sqft
Acres 0.25
Property Description
Beautiful two story, 4 bedroom, 2.5 bathroom home on a quiet cul-de-sac with beautiful lake views! Home features granite countertops in all three bathrooms, tiled showers, double walk-in closets in the master bath, faux wood blinds, wood-look ceramic tile flooring throughout the first floor, and new carpet upstairs. Enjoy fishing and feeding the ducks, geese, and heron from your own private dock. This home features a formal dining room and an additional office featuring solid wood and glass french doors. Stainless steel appliances, large bedrooms, and open floorplan finish off this wonderful home. Very desirable neighborhood in the desired Center Hill school district.
Location
State MS
County Desoto
Community Lake
Direction Riverdale Rd & State Line Rd Olive Branch, MS Head east on State Line Rd toward Riverdale Rd Passing through Tennessee Entering Mississippi 0.5 mi turn right onto Hickory Dr 0.3 mi turn left onto Tahoe Dr 463 ft turn right at the 1st cross street onto Travis Dr destination will be on the right.
Interior
Interior Features Cathedral Ceiling(s), Ceiling Fan(s), Granite Counters, High Speed Internet, Laminate Counters, Pantry, Recessed Lighting, Sound System, Storage, Walk-In Closet(s), Breakfast Bar
Heating Forced Air, Natural Gas
Cooling Central Air, Gas
Flooring Carpet, Ceramic Tile, Simulated Wood, Tile
Fireplace Yes
Appliance Dishwasher, Microwave, Refrigerator, Washer/Dryer
Laundry Electric Dryer Hookup, Washer Hookup
Exterior
Exterior Feature See Remarks
Parking Features Attached, Garage Door Opener, Paved
Garage Spaces 2.0
Community Features Lake
Utilities Available Cable Available
Waterfront Description Boat Dock,View
Roof Type Shingle
Porch Deck, Patio, Porch
Garage Yes
Private Pool No
Building
Lot Description Cul-De-Sac, Fenced, Level
Foundation Slab
Sewer Public Sewer
Water Public
Level or Stories Two
Structure Type See Remarks
New Construction No
Schools
Elementary Schools Overpark
Middle Schools Center Hill
High Schools Center Hill
Others
HOA Fee Include Other
Tax ID 1065221700037700
Acceptable Financing Cash, Conventional, FHA, VA Loan
Listing Terms Cash, Conventional, FHA, VA Loan
Read Less
Want to know what your home might be worth? Contact us for a FREE valuation!

Our team is ready to help you sell your home for the highest possible price ASAP

Information is deemed to be reliable but not guaranteed. Copyright © 2024 MLS United, LLC.






