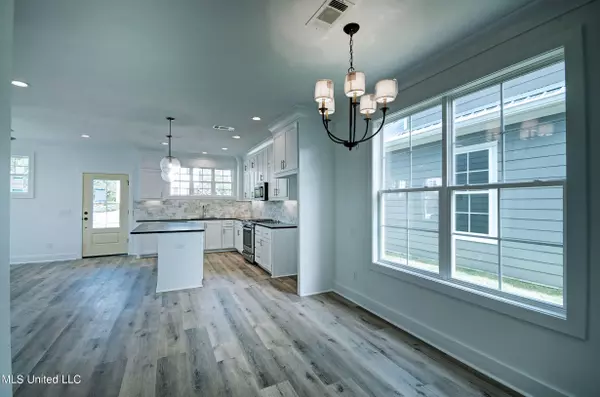$332,600
$332,600
For more information regarding the value of a property, please contact us for a free consultation.
300 Hamilton Court #Lot 24 Brandon, MS 39047
3 Beds
3 Baths
1,800 SqFt
Key Details
Sold Price $332,600
Property Type Single Family Home
Sub Type Single Family Residence
Listing Status Sold
Purchase Type For Sale
Square Footage 1,800 sqft
Price per Sqft $184
Subdivision The Hamlet
MLS Listing ID 4027948
Sold Date 06/12/23
Style Cape Cod,Traditional
Bedrooms 3
Full Baths 2
Half Baths 1
HOA Fees $25/ann
HOA Y/N Yes
Originating Board MLS United
Year Built 2022
Annual Tax Amount $358
Lot Size 5,227 Sqft
Acres 0.12
Lot Dimensions 45x90x40x112
Property Description
**FALL PARADE OF HOMES WINNER (up to $350K): 3RD PLACE Overall and Merit Award for Bath**
Come and live the LOW-MAINTENANCE Cottage Life at the Hamlet! This quaint, gated community offers cottage-style homes on zero lot line, low maintenance lots with high-quality finishes and endless ENERGY-EFFICIENT features including those fantastic metal roofs that give you that coastal feel, ENERGY STAR-rated HVAC systems and stainless appliances, tankless hot water heater, Wifi thermostat, and insulated windows and exterior doors. **Owners reported power bills of $80-100 in JULY! All homes have a rear-entry, 2-car garage accessed by a common alleyway, so neighbors can enjoy front porch living with very little street traffic. The layout of this floorplan consists of: the primary suite on the lower level with a spacious en-suite bathroom and huge walk-in closet with tons of storage and built-ins; a dedicated office with built-in desk; and a laundry room with utility sink. Upstairs, you will find two guest bedrooms that share a bath with separate vanities. Other features of this home include: an open plan with a kitchen/living combo and the dining to the side, a large island with overhang for seating, walk-in pantry, granite countertops in kitchen and baths, crown molding, custom cabinetry, and a large 25' porch on a corner lot complete with a stunning copper gas lantern hanging above your front door. Warranties include: 15 year exterior paint and 30 year material on the concrete Hardie-board siding, 10 year structural, 30 year luxury vinyl plank flooring, and 1 year landscape. All of this in a great location, just minutes to the Reservoir, shopping, dining, and healthcare facilities.
Location
State MS
County Rankin
Community Gated
Direction Spillway Rd. to Bellegrove Blvd (traffic light between Hugh Ward and Grants Ferry). Turn right into the gated area. Turn right onto Hamilton Ct and 300 is the 1st home on the right corner
Interior
Interior Features Breakfast Bar, Ceiling Fan(s), Crown Molding, Double Vanity, Eat-in Kitchen, Granite Counters, Kitchen Island, Open Floorplan, Pantry, Primary Downstairs, Recessed Lighting, Smart Thermostat, Soaking Tub, Stone Counters, Tray Ceiling(s), Walk-In Closet(s)
Heating Central, ENERGY STAR Qualified Equipment, Fireplace Insert, Fireplace(s), Natural Gas
Cooling Ceiling Fan(s), Central Air, Electric, ENERGY STAR Qualified Equipment, Gas
Flooring Ceramic Tile, Simulated Wood, Vinyl
Fireplaces Type Gas Log, Insert, Living Room, Ventless
Fireplace Yes
Window Features Insulated Windows,Screens
Appliance Built-In Gas Range, ENERGY STAR Qualified Dishwasher, ENERGY STAR Qualified Water Heater, Gas Water Heater, Microwave, Self Cleaning Oven, Stainless Steel Appliance(s), Tankless Water Heater
Laundry Electric Dryer Hookup, Gas Dryer Hookup, Laundry Room, Lower Level, Main Level, Sink, Washer Hookup
Exterior
Exterior Feature Lighting, Rain Gutters
Parking Features Attached, Garage Door Opener, Garage Faces Rear, Concrete, Paved
Garage Spaces 2.0
Community Features Gated
Utilities Available Electricity Connected, Natural Gas Connected, Sewer Connected, Water Connected, Underground Utilities
Roof Type Metal
Porch Front Porch, Porch, Slab
Garage Yes
Private Pool No
Building
Lot Description Corner Lot, Cul-De-Sac, Garden, Rectangular Lot, Zero Lot Line
Foundation Post-Tension, Slab
Sewer Public Sewer
Water Public
Architectural Style Cape Cod, Traditional
Level or Stories One and One Half
Structure Type Lighting,Rain Gutters
New Construction Yes
Schools
Elementary Schools Northwest Rankin
Middle Schools Northwest Rankin Middle
High Schools Northwest Rankin
Others
HOA Fee Include Management
Tax ID H12b00001400240
Acceptable Financing Cash, Conventional, FHA, Lease Option, VA Loan
Listing Terms Cash, Conventional, FHA, Lease Option, VA Loan
Read Less
Want to know what your home might be worth? Contact us for a FREE valuation!

Our team is ready to help you sell your home for the highest possible price ASAP

Information is deemed to be reliable but not guaranteed. Copyright © 2024 MLS United, LLC.





