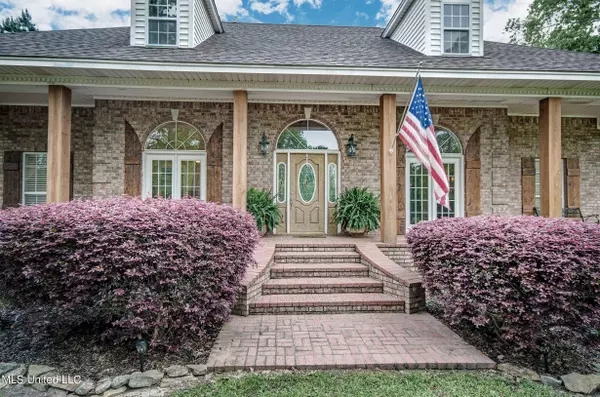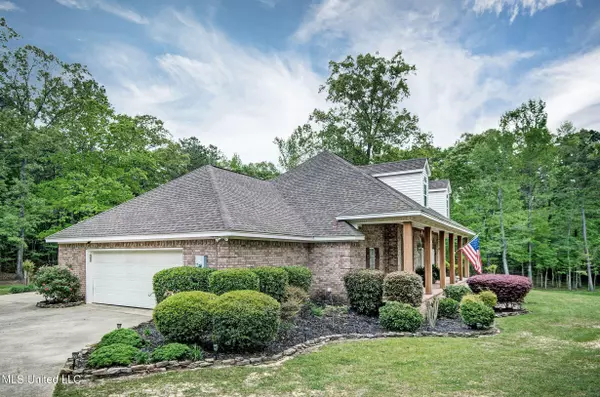$459,900
$459,900
For more information regarding the value of a property, please contact us for a free consultation.
821 Westerly Drive Brandon, MS 39042
4 Beds
4 Baths
3,373 SqFt
Key Details
Sold Price $459,900
Property Type Single Family Home
Sub Type Single Family Residence
Listing Status Sold
Purchase Type For Sale
Square Footage 3,373 sqft
Price per Sqft $136
Subdivision North Brandon Estates
MLS Listing ID 4039912
Sold Date 06/13/23
Style Traditional
Bedrooms 4
Full Baths 3
Half Baths 1
HOA Fees $37/ann
HOA Y/N Yes
Originating Board MLS United
Year Built 2002
Annual Tax Amount $2,396
Lot Size 2.050 Acres
Acres 2.05
Property Description
Peace and quiet on two acres! This well-maintained home is situated on one of the prettiest lots in prestigious North Brandon Estates. Inside are high ceilings, wood floors, neutral colors, and spacious rooms. The large living area opens up to the dining area, both with beautiful wood floors. The kitchen has abundant counter and cabinet space, double ovens, and a convenient island. The master bedroom has wood floors and a trey ceiling. You'll love the master bath with its dual vanities, large tub, and huge walk-in closet with built-ins. Two more bedrooms and a full bath are on the other side of the house in this split plan home. Upstairs is a spacious fourth bedroom and full bath. The upstairs could also be used as a media room. Out back is what really sets this house apart from the rest. Sit on your covered patio or back porch in complete quiet, except for the birds chirping. You have plenty of room for a garden or to throw the ball around. Or just sit and watch the deer that come through as you have your morning coffee. North Brandon Estates is a desired neighborhood with lake access, a clubhouse, and pool. Don't miss this one. Schedule your showing today!
Location
State MS
County Rankin
Community Clubhouse, Lake, Pool
Direction Trickham Bridge to North Brandon Estates. Left on Westerly. House is on the left.
Interior
Interior Features Breakfast Bar, Built-in Features, Ceiling Fan(s), Crown Molding, Double Vanity, High Ceilings, Pantry, Primary Downstairs, Storage, Tray Ceiling(s), Walk-In Closet(s), Kitchen Island
Heating Central
Cooling Central Air
Flooring Carpet, Tile, Wood
Fireplaces Type Gas Log
Fireplace Yes
Window Features Double Pane Windows
Appliance Double Oven, Electric Cooktop, Microwave, Water Heater
Laundry Electric Dryer Hookup, Main Level
Exterior
Exterior Feature Private Yard, Rain Gutters
Parking Features Concrete
Community Features Clubhouse, Lake, Pool
Utilities Available Electricity Available, Natural Gas Available, Water Available
Roof Type Architectural Shingles
Porch Porch
Garage No
Private Pool No
Building
Lot Description Landscaped, Subdivided
Foundation Slab
Sewer Waste Treatment Plant
Water Community
Architectural Style Traditional
Level or Stories Two
Structure Type Private Yard,Rain Gutters
New Construction No
Schools
Elementary Schools Brandon
Middle Schools Brandon
High Schools Brandon
Others
HOA Fee Include Maintenance Grounds,Management,Pool Service
Tax ID J10-000057-00140
Acceptable Financing Cash, Conventional, FHA, USDA Loan, VA Loan
Listing Terms Cash, Conventional, FHA, USDA Loan, VA Loan
Read Less
Want to know what your home might be worth? Contact us for a FREE valuation!

Our team is ready to help you sell your home for the highest possible price ASAP

Information is deemed to be reliable but not guaranteed. Copyright © 2025 MLS United, LLC.





