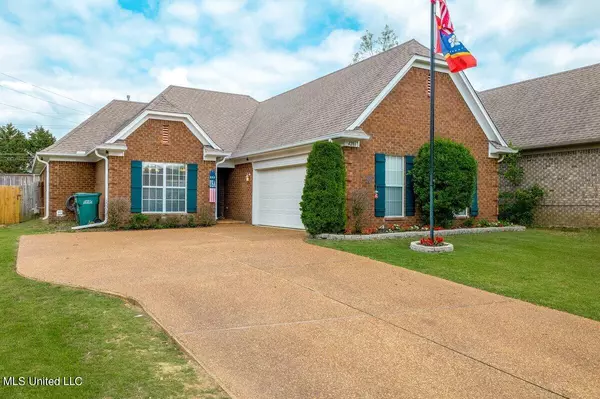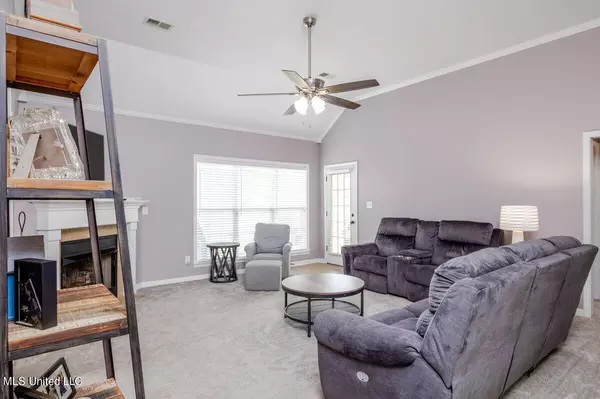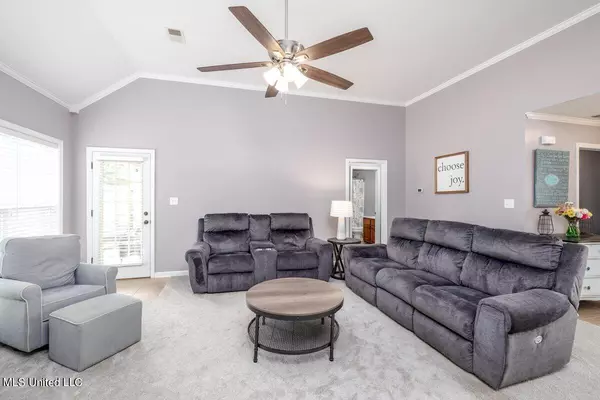$274,900
$274,900
For more information regarding the value of a property, please contact us for a free consultation.
4286 Arabella Dr Drive Southaven, MS 38672
3 Beds
2 Baths
1,738 SqFt
Key Details
Sold Price $274,900
Property Type Single Family Home
Sub Type Single Family Residence
Listing Status Sold
Purchase Type For Sale
Square Footage 1,738 sqft
Price per Sqft $158
Subdivision Canterbury Glenn
MLS Listing ID 4048492
Sold Date 06/14/23
Style Traditional
Bedrooms 3
Full Baths 2
HOA Fees $10/ann
HOA Y/N Yes
Originating Board MLS United
Year Built 2006
Annual Tax Amount $1,604
Lot Size 6,534 Sqft
Acres 0.15
Lot Dimensions 56x120
Property Sub-Type Single Family Residence
Property Description
Come see this charming 3 bedroom, 2 bath home in the desirable Canterbury Glen of Dickens Place neighborhood! This home is just minutes from the new Silos Square area, local schools, and shopping! It has been recently renovated and has updated carpet, paint, a 2 year old AC unit, plus new lighting and ceiling fans in all rooms. This home has a great open concept great room, a split bedroom plan and granite countertops. There is a side-load double garage and a fenced-in yard. Don't miss out on this home and all this home has to offer!
Location
State MS
County Desoto
Community Playground, Street Lights
Direction Travel south on Getwell Rd from highway 302. Take a right on Glennbury Lane. Then take a right at Chaucer Dr to Geoffrey Dr to Arabella Dr. The house will be on the right.
Interior
Interior Features Ceiling Fan(s), Coffered Ceiling(s), Double Vanity, Granite Counters, High Ceilings, Open Floorplan, Pantry, Walk-In Closet(s)
Heating Central, Fireplace(s), Natural Gas
Cooling Ceiling Fan(s), Central Air, Gas
Flooring Carpet, Tile
Fireplace Yes
Window Features Blinds,Screens
Appliance Built-In Electric Range, Dishwasher, Disposal, Microwave
Laundry Electric Dryer Hookup, Laundry Room, Main Level, Washer Hookup
Exterior
Exterior Feature Rain Gutters
Parking Features Garage Door Opener, Garage Faces Side, Concrete
Garage Spaces 2.0
Community Features Playground, Street Lights
Utilities Available Cable Available, Cable Connected, Phone Available, Water Connected, Fiber to the House, Underground Utilities
Roof Type Architectural Shingles
Porch Rear Porch
Garage No
Private Pool No
Building
Lot Description Cul-De-Sac
Foundation Slab
Sewer Public Sewer
Water Public
Architectural Style Traditional
Level or Stories One
Structure Type Rain Gutters
New Construction No
Schools
Elementary Schools Desoto Central
Middle Schools Desoto Central
High Schools Desoto Central
Others
HOA Fee Include Maintenance Grounds
Tax ID 207209100 0069200
Acceptable Financing Cash, Conventional, FHA, VA Loan
Listing Terms Cash, Conventional, FHA, VA Loan
Read Less
Want to know what your home might be worth? Contact us for a FREE valuation!

Our team is ready to help you sell your home for the highest possible price ASAP

Information is deemed to be reliable but not guaranteed. Copyright © 2025 MLS United, LLC.





