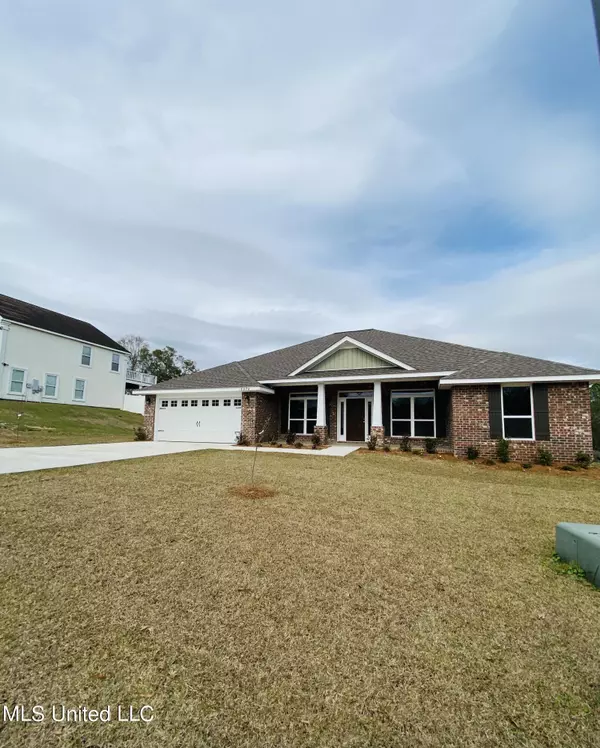$317,100
$317,100
For more information regarding the value of a property, please contact us for a free consultation.
13974 N White Swan Cove Gulfport, MS 39503
4 Beds
2 Baths
2,169 SqFt
Key Details
Sold Price $317,100
Property Type Single Family Home
Sub Type Single Family Residence
Listing Status Sold
Purchase Type For Sale
Square Footage 2,169 sqft
Price per Sqft $146
Subdivision Swan Lake Estates
MLS Listing ID 4028527
Sold Date 06/16/23
Bedrooms 4
Full Baths 2
HOA Fees $29/ann
HOA Y/N Yes
Originating Board MLS United
Year Built 2022
Lot Size 0.490 Acres
Acres 0.49
Lot Dimensions 73.19X200.4X132.86X199.64
Property Description
The Beautiful 4 Bedrooms, 2 Baths, 2,169 SF home is Move-In Ready! It includes a den, office, game room, or you decide for your bonus room. The property also features, a covered front porch entrance, as you enter your foyer into the living room, this open floor plan is inviting, and definitely, a great place to call home. The kitchen offers lots of cabinets, including a pantry, a large island with beautiful granite countertops, a farmhouse sink, a breakfast nook, state-of-the-art stainless-steel appliances, and durable luxury plank vinyl floors. Ceiling fans in your trey ceilings, located in the family room and master bedroom. Large formal dining area with sight lines to your foyer as well as in your kitchen. The owner's suite features 2 large walk-in closets. The large bathroom includes dual sinks, a soaking bathtub, and a separate shower with glass doors. This home is perfect for those who love outdoor entertaining with an oversized back porch with easy access from the living room. The home is located in a well-established community with several amenities for you and your family to enjoy! A must-see! North of the interstate and close to shopping & HWY 49.
Location
State MS
County Harrison
Direction From I-10 take Exit 34B onto HWY 49 North. In 5 miles turn right onto North Swan RD. and go 1.5 miles and turn left onto Swan Lake BLVD. Go 0.7 miles and turn right onto North White Swan CV. and the h
Interior
Heating Ceiling, Central, Electric, ENERGY STAR Qualified Equipment
Cooling Ceiling Fan(s), Central Air, Electric, ENERGY STAR Qualified Equipment
Fireplace No
Appliance Dishwasher, Disposal, ENERGY STAR Qualified Appliances, Free-Standing Electric Range, Microwave, Plumbed For Ice Maker, Self Cleaning Oven, Stainless Steel Appliance(s)
Exterior
Exterior Feature Lighting, Private Entrance, Private Yard
Parking Features Concrete, Driveway, Garage Door Opener, Garage Faces Front
Garage Spaces 2.0
Utilities Available Cable Available, Electricity Available, Sewer Available, Water Available, Smart Home Wired, Underground Utilities
Roof Type Architectural Shingles
Garage No
Private Pool No
Building
Foundation Slab
Sewer Public Sewer
Water Public
Level or Stories One
Structure Type Lighting,Private Entrance,Private Yard
New Construction Yes
Others
HOA Fee Include Management
Tax ID 0806-22-002.121
Acceptable Financing Cash, Conventional, FHA, USDA Loan, VA Loan
Listing Terms Cash, Conventional, FHA, USDA Loan, VA Loan
Read Less
Want to know what your home might be worth? Contact us for a FREE valuation!

Our team is ready to help you sell your home for the highest possible price ASAP

Information is deemed to be reliable but not guaranteed. Copyright © 2024 MLS United, LLC.






