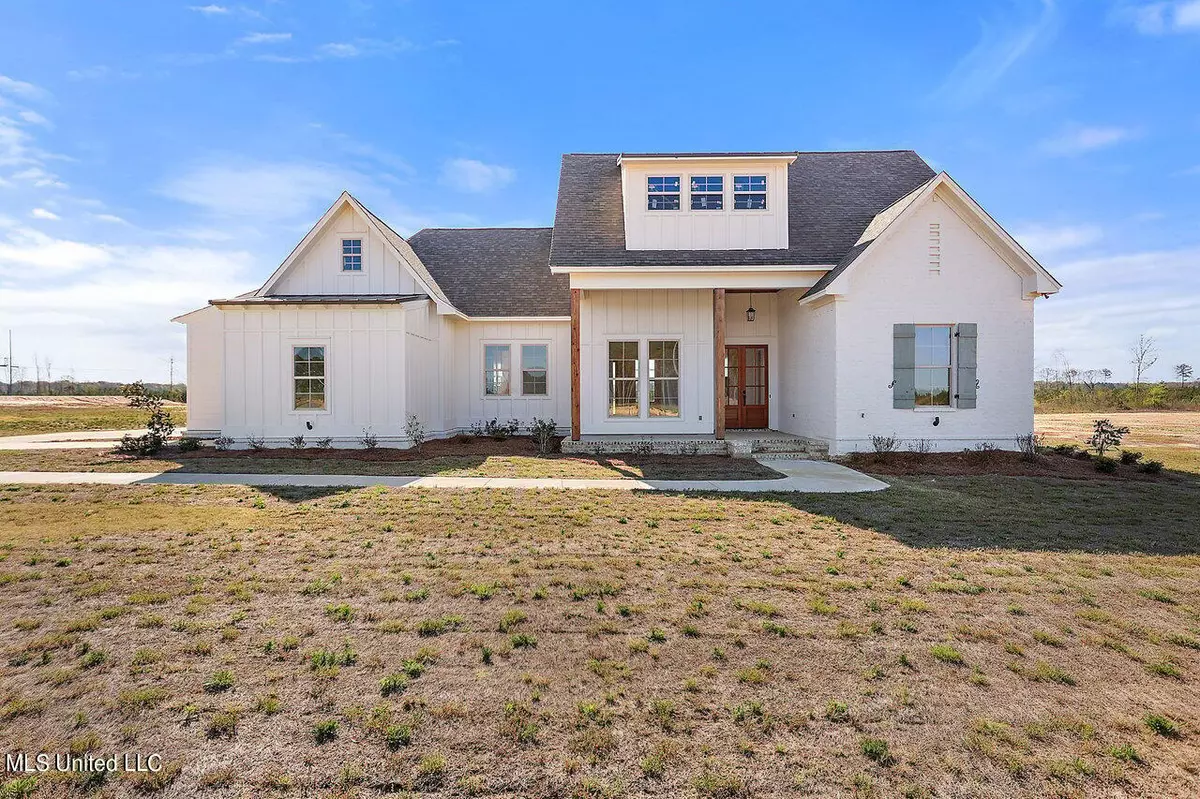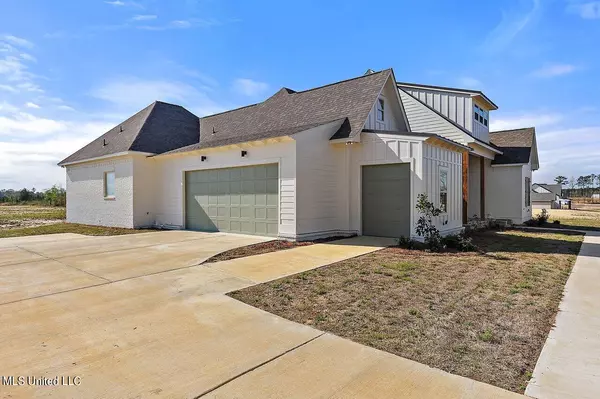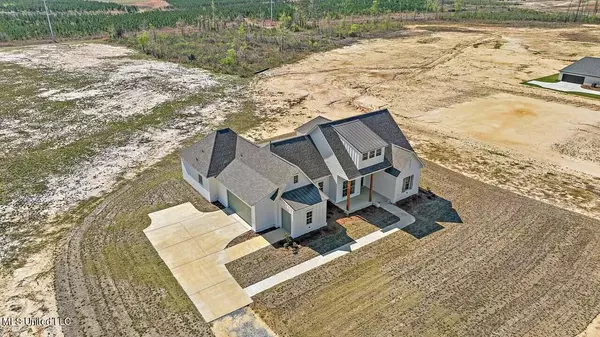$574,000
$574,000
For more information regarding the value of a property, please contact us for a free consultation.
526 Stump Ridge Road Brandon, MS 39047
4 Beds
3 Baths
2,717 SqFt
Key Details
Sold Price $574,000
Property Type Single Family Home
Sub Type Single Family Residence
Listing Status Sold
Purchase Type For Sale
Square Footage 2,717 sqft
Price per Sqft $211
Subdivision Liberty Landing
MLS Listing ID 4043681
Sold Date 06/22/23
Style Farmhouse,Traditional
Bedrooms 4
Full Baths 3
Originating Board MLS United
Year Built 2022
Lot Size 3.180 Acres
Acres 3.18
Property Description
Beautiful brand NEW construction located on Stump Ridge Road sitting on a 3 acre lot. *LIMITED TIME OFFER by builder!! Builder/seller offering up to $10,000 in concessions. Use the concessions to cover closing costs, to buy down your interest rate, for appliance allowances, and more!*** This home features a split floor plan that features 4 bedrooms, 3.5 bathrooms AND an office space. The kitchen has granite countertops, stainless steel appliances and a huge butlers pantry with plenty of storage. High ceilings with large wood beams, brick accents and wood flooring throughout brings plenty of warmth and character into the home. The primary suite is tucked away on one side and has a spacious closet with tons of storage, two vanities and separate tub & shower. The outside area has plenty of space to entertain that is complete with an outdoor fireplace and stunning view. There is a 2 car garage AND an additional space for your side-by-side, golf cart or extra storage space. Only 6 minutes to the Rez, 20 minutes to Madison/Nissan/Canton, 25 minutes to hospitals, 7 minutes to Pisgah High School. The County has plans to pave the road. Check out this beauty before it's too late!
Location
State MS
County Rankin
Direction From Holly Bush Road, turn left onto Stump Ridge Road then continue until you find the home on your right hand side.
Interior
Interior Features Built-in Features, Ceiling Fan(s), Double Vanity, Eat-in Kitchen, Entrance Foyer, Granite Counters, High Ceilings, Kitchen Island, Open Floorplan, Pantry, Primary Downstairs, Soaking Tub, Storage, Walk-In Closet(s), Wet Bar
Heating Fireplace(s), Natural Gas
Cooling Ceiling Fan(s), Central Air, Gas
Flooring Tile, Wood
Fireplaces Type Gas Log, Great Room, Outside
Fireplace Yes
Window Features ENERGY STAR Qualified Windows
Appliance Convection Oven, Dishwasher, Gas Cooktop, Microwave, Tankless Water Heater
Laundry Laundry Room, Main Level
Exterior
Parking Features Attached, Garage Faces Side, Golf Cart Garage, Storage, Concrete, Gravel
Garage Spaces 2.0
Utilities Available Electricity Connected, Natural Gas Connected, Sewer Connected, Water Connected
Roof Type Architectural Shingles
Porch Patio, Porch, Rear Porch
Garage Yes
Private Pool No
Building
Lot Description Cleared, Landscaped, Rectangular Lot
Foundation Slab
Sewer Waste Treatment Plant
Water Public
Architectural Style Farmhouse, Traditional
Level or Stories One
New Construction Yes
Schools
Elementary Schools Pisgah
Middle Schools Pisgah
High Schools Pisgah
Others
Tax ID L13-31-70
Acceptable Financing Cash, Conventional, FHA, USDA Loan, VA Loan
Listing Terms Cash, Conventional, FHA, USDA Loan, VA Loan
Read Less
Want to know what your home might be worth? Contact us for a FREE valuation!

Our team is ready to help you sell your home for the highest possible price ASAP

Information is deemed to be reliable but not guaranteed. Copyright © 2024 MLS United, LLC.






