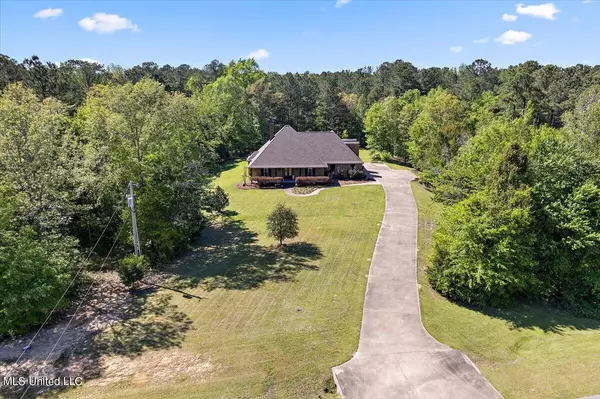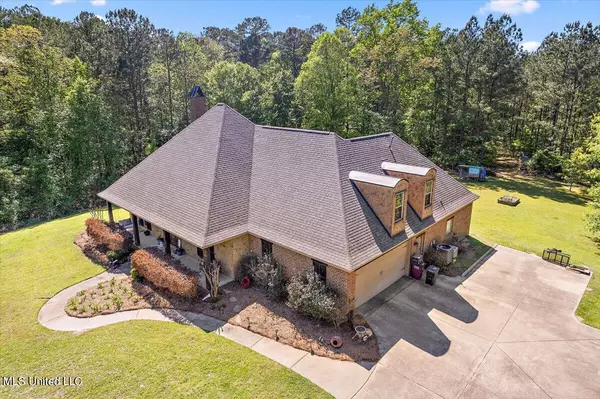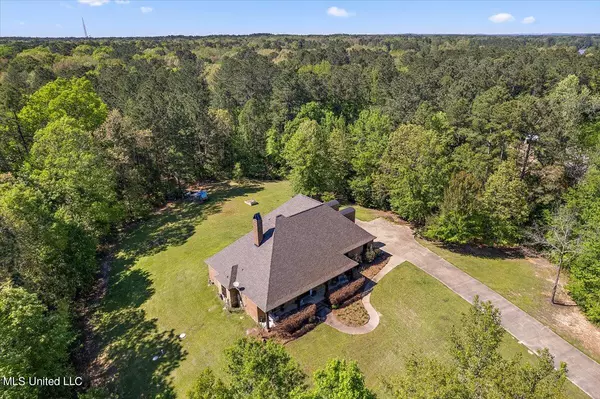$500,000
$500,000
For more information regarding the value of a property, please contact us for a free consultation.
445 N Brandon Boulevard Brandon, MS 39042
4 Beds
3 Baths
3,148 SqFt
Key Details
Sold Price $500,000
Property Type Single Family Home
Sub Type Single Family Residence
Listing Status Sold
Purchase Type For Sale
Square Footage 3,148 sqft
Price per Sqft $158
Subdivision North Brandon Estates
MLS Listing ID 4045346
Sold Date 06/28/23
Style French Acadian
Bedrooms 4
Full Baths 3
HOA Fees $27/ann
HOA Y/N Yes
Originating Board MLS United
Year Built 2009
Annual Tax Amount $2,400
Lot Size 4.900 Acres
Acres 4.9
Property Description
OPEN HOUSE SAT AND SUN 2-4!!!
Welcome to North Brandon Estates!! You will absolutley fall in love with this beautiful custom built home! Just under 5 acres with 3,145 sq. ft. that boasts hardwood floors, custom cabinets and granite countertops, you'll see everything about this home feels inviting and relaxing. Being sold ''AS IS'' this home features a split plan with 3 spacious bedrooms, and 2 bathrooms downstairs and an oversized 4th bedroom upstairs with a private bath you'll find this place to be your own private haven. RIGHT next door feel free to take a stroll on the walking trail or neighborhood playground. No matter what you're looking for this quiet country residence not far from the city will definitely have you ready to call this place home!!
Location
State MS
County Rankin
Community Hiking/Walking Trails, Lake, Park, Playground
Direction Head E going towards Meridian. Take Exit 59 Turn left and Go .2 Miles, turn left on Paige McDill Rd .5 Miles, Turn right on Trickhambridge Rd for 2.4 Miles. Turn left into North Brandon Estates and property will be 1.1 Miles on Left
Rooms
Other Rooms Shed(s)
Interior
Interior Features Breakfast Bar, Built-in Features, Ceiling Fan(s), Crown Molding, High Ceilings, High Speed Internet, His and Hers Closets, Smart Thermostat, Soaking Tub, Sound System, Walk-In Closet(s), Double Vanity, Granite Counters
Heating Central, Exhaust Fan
Cooling Ceiling Fan(s), Central Air, Multi Units
Flooring Carpet, Ceramic Tile, Hardwood
Fireplaces Type Gas Starter, Hearth
Fireplace Yes
Window Features Blinds,Double Pane Windows,Insulated Windows,Storm Window(s)
Appliance Built-In Electric Range, Double Oven, Exhaust Fan, Gas Cooktop, Microwave, Self Cleaning Oven, Tankless Water Heater
Laundry Electric Dryer Hookup, Laundry Room, Main Level, Washer Hookup
Exterior
Exterior Feature Private Entrance, Private Yard
Parking Features Driveway, Garage Door Opener
Garage Spaces 1.0
Community Features Hiking/Walking Trails, Lake, Park, Playground
Utilities Available Electricity Available, Water Available
Roof Type Architectural Shingles
Porch Front Porch, Rear Porch
Garage No
Private Pool No
Building
Lot Description Front Yard, Landscaped, Wooded
Foundation Post-Tension, Slab
Sewer Aerobic Septic
Water Community
Architectural Style French Acadian
Level or Stories Two
Structure Type Private Entrance,Private Yard
New Construction No
Schools
Elementary Schools Brandon
Middle Schools Brandon
High Schools Brandon
Others
HOA Fee Include Maintenance Grounds,Security
Tax ID J10 000055 00461
Acceptable Financing Cash, Conventional, FHA, USDA Loan, VA Loan
Listing Terms Cash, Conventional, FHA, USDA Loan, VA Loan
Read Less
Want to know what your home might be worth? Contact us for a FREE valuation!

Our team is ready to help you sell your home for the highest possible price ASAP

Information is deemed to be reliable but not guaranteed. Copyright © 2025 MLS United, LLC.





