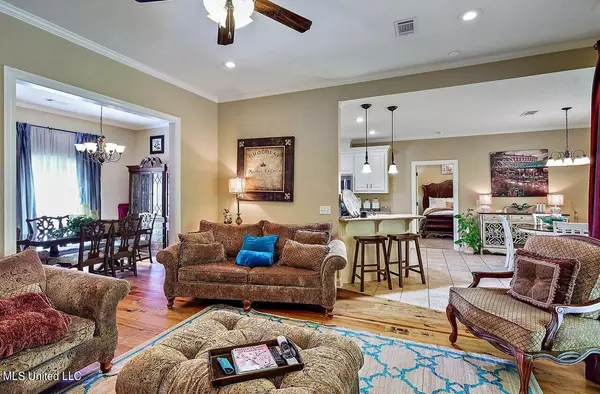$289,900
$289,900
For more information regarding the value of a property, please contact us for a free consultation.
129 Oak Meadow Drive Clinton, MS 39056
3 Beds
2 Baths
1,819 SqFt
Key Details
Sold Price $289,900
Property Type Single Family Home
Sub Type Single Family Residence
Listing Status Sold
Purchase Type For Sale
Square Footage 1,819 sqft
Price per Sqft $159
Subdivision Oakhurst
MLS Listing ID 4045862
Sold Date 06/30/23
Style French Acadian
Bedrooms 3
Full Baths 2
HOA Fees $25
HOA Y/N Yes
Originating Board MLS United
Year Built 2014
Annual Tax Amount $2,623
Lot Size 10,890 Sqft
Acres 0.25
Lot Dimensions .35
Property Description
Welcome home! This custom Specced home has all the charm and amenities you have been looking for. This home is a split floor plan with a cozy living room featuring vaulted ceilings, custom bookshelves and a fireplace. Roof installed on 2022 with warranty till 2027.Upgrades include granite through out the home and oil bronze faucets. This 3 bedroom 2 bath 1819 sq home has a bonus room that can be used for small office or children study area, an extra storage closet in the garage that measures 21' X 4'' and a floored attic. you can worry free in this charming home with the built in standby generator! Don't missed out on this quiet community abundant with features including Nature walking trails, Picnic areas, children's playground, tennis courts, gas lanterns, Vctorian side walk lighting, swimming pool and a 3,500 sq. foot Club house with catering kitchen and Grand Hall. REFRIGERATOR,WASHER AND DRYER EXCLUDDED. CALL YOUR AGENT TODAY!
Location
State MS
County Hinds
Community Clubhouse, Hiking/Walking Trails, Playground, Pool, Sidewalks, Street Lights, Tennis Court(S)
Direction I-20 to exit 35 for Clinton Raymond road head south about 2 miles to Oakhurst. stay on Grand Oak Blvd to Oak Meadow. (on your left) to property.
Rooms
Other Rooms Pool House
Interior
Interior Features Built-in Features, Double Vanity, Dry Bar, Entrance Foyer, Granite Counters, High Ceilings, Soaking Tub, Storage, Walk-In Closet(s)
Heating Central, Fireplace(s), Natural Gas
Cooling Ceiling Fan(s), Central Air, Gas
Flooring Carpet, Ceramic Tile, Wood
Fireplace Yes
Window Features Insulated Windows,Vinyl
Appliance Dishwasher, Disposal, Gas Water Heater, Microwave, Self Cleaning Oven, Water Heater
Laundry Laundry Room
Exterior
Exterior Feature Private Yard
Parking Features Attached, Garage Door Opener, Storage
Garage Spaces 2.0
Community Features Clubhouse, Hiking/Walking Trails, Playground, Pool, Sidewalks, Street Lights, Tennis Court(s)
Utilities Available Cable Available, Electricity Connected, Water Available, Back Up Generator Ready
Roof Type Shingle
Garage Yes
Private Pool No
Building
Lot Description Fenced
Foundation Concrete Perimeter, Slab
Sewer Public Sewer
Water Public
Architectural Style French Acadian
Level or Stories Multi/Split
Structure Type Private Yard
New Construction No
Schools
Elementary Schools Clinton Park Elm
Middle Schools Clinton
High Schools Clinton
Others
HOA Fee Include Maintenance Grounds
Tax ID 2980-0208-601
Acceptable Financing Cash, Conventional, FHA, VA Loan
Listing Terms Cash, Conventional, FHA, VA Loan
Read Less
Want to know what your home might be worth? Contact us for a FREE valuation!

Our team is ready to help you sell your home for the highest possible price ASAP

Information is deemed to be reliable but not guaranteed. Copyright © 2025 MLS United, LLC.





