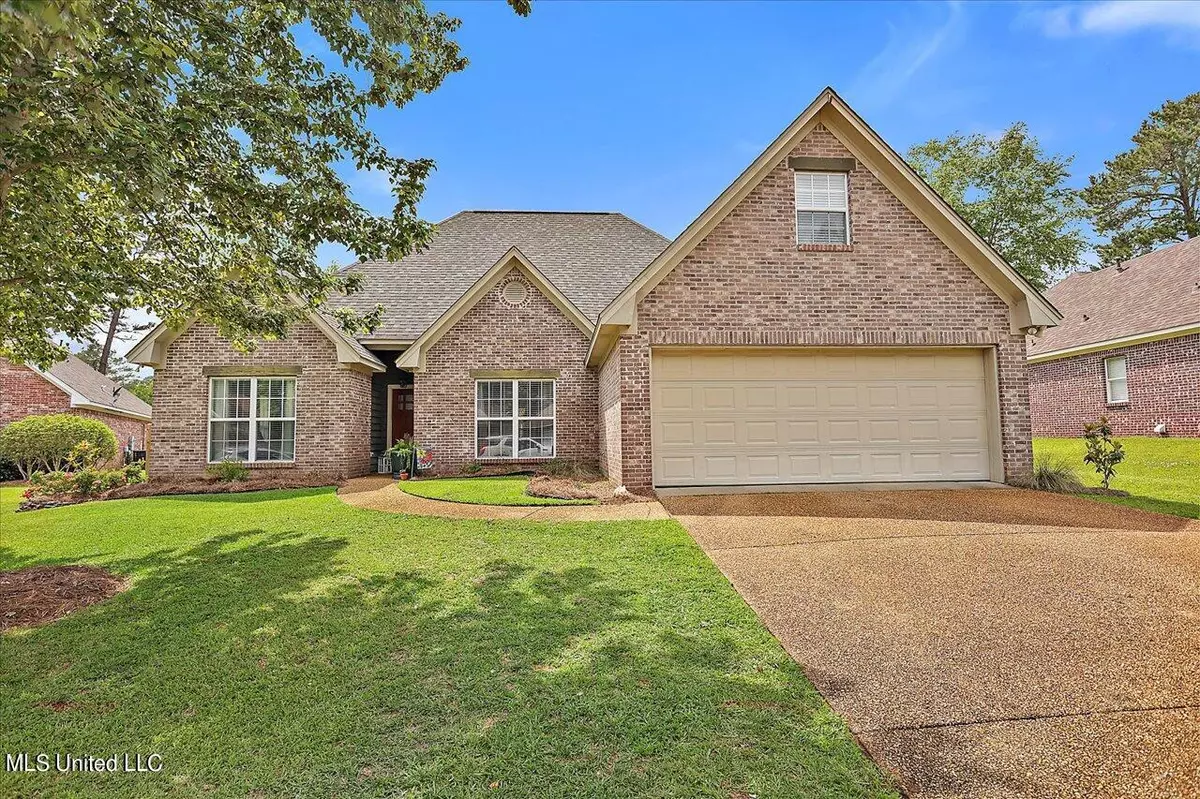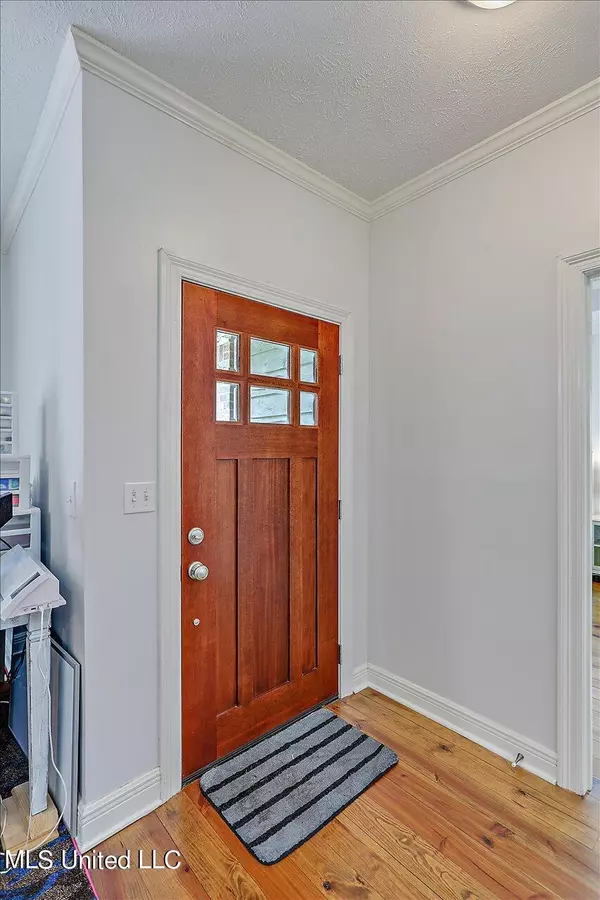$309,900
$309,900
For more information regarding the value of a property, please contact us for a free consultation.
104 Fairmont Cove Brandon, MS 39047
4 Beds
2 Baths
2,147 SqFt
Key Details
Sold Price $309,900
Property Type Single Family Home
Sub Type Single Family Residence
Listing Status Sold
Purchase Type For Sale
Square Footage 2,147 sqft
Price per Sqft $144
Subdivision Bay Pointe
MLS Listing ID 4047038
Sold Date 06/30/23
Style Traditional
Bedrooms 4
Full Baths 2
HOA Fees $10/ann
HOA Y/N Yes
Originating Board MLS United
Year Built 2001
Annual Tax Amount $1,843
Lot Size 8,276 Sqft
Acres 0.19
Property Description
The most adorable 4 bedroom, 2 bath house just hit the market! Take time to view this 2,147 sq/ft home in Bay Pointe! As soon as you walk in the front door you are greeted with light and airy paint colors, pine flooring, a living room that is spacious and open to the formal dining! Just around the half wall, the kitchen awaits with gorgeous marble counter tops, breakfast bar area, stainless appliances, large breakfast area and plenty of storage! Updated and complete with beautiful cabinetry, a farm sink, with a subway tile backsplash! Lots of light floods this home! The primary bedroom has a tray ceiling and the bathroom has the same marble counter tops, dual vanities, soaking tub with floating shelves and separate shower, plus a walk-in closet! Two more spacious bedrooms downstairs that share a bathroom and the fourth bedroom is upstairs! The outside is shaded underneath the covered patio and extra large porch area! Enjoy many nights grilling and chilling! Fully fenced back yard! Enjoy all that Bay Pointe has to offer with swimming, golf, tennis, and more! Schedule a tour today before this home is no longer available!
Location
State MS
County Rankin
Community Golf, Tennis Court(S)
Direction Hwy 471 to Bay Pointe Subdivision. Turn Right into Bay Pointe and continue through three stop signs. Fairmont Cove will be on the right and home is located on the right near the cul-de-sac.
Interior
Interior Features Breakfast Bar, Ceiling Fan(s), Crown Molding, Double Vanity, Entrance Foyer, High Ceilings, Pantry, Recessed Lighting, Tray Ceiling(s), Walk-In Closet(s)
Heating Central, Natural Gas
Cooling Ceiling Fan(s), Central Air, Gas
Flooring Ceramic Tile, Wood
Fireplaces Type Decorative
Fireplace Yes
Window Features Insulated Windows
Appliance Electric Range, Microwave, Water Heater
Laundry Laundry Room, Lower Level
Exterior
Exterior Feature Rain Gutters
Parking Features Attached, Garage Faces Front, Storage, Paved
Garage Spaces 2.0
Community Features Golf, Tennis Court(s)
Utilities Available Electricity Connected, Natural Gas Connected, Sewer Connected, Water Connected
Roof Type Architectural Shingles
Porch Rear Porch
Garage Yes
Private Pool No
Building
Lot Description Cul-De-Sac, Fenced, Near Golf Course
Foundation Slab
Sewer Public Sewer
Water Public
Architectural Style Traditional
Level or Stories One and One Half
Structure Type Rain Gutters
New Construction No
Schools
Elementary Schools Northshore
Middle Schools Northwest Rankin Middle
High Schools Northwest Rankin
Others
HOA Fee Include Management
Tax ID J12n-000006-01230
Acceptable Financing Cash, Conventional, FHA, VA Loan
Listing Terms Cash, Conventional, FHA, VA Loan
Read Less
Want to know what your home might be worth? Contact us for a FREE valuation!

Our team is ready to help you sell your home for the highest possible price ASAP

Information is deemed to be reliable but not guaranteed. Copyright © 2024 MLS United, LLC.






