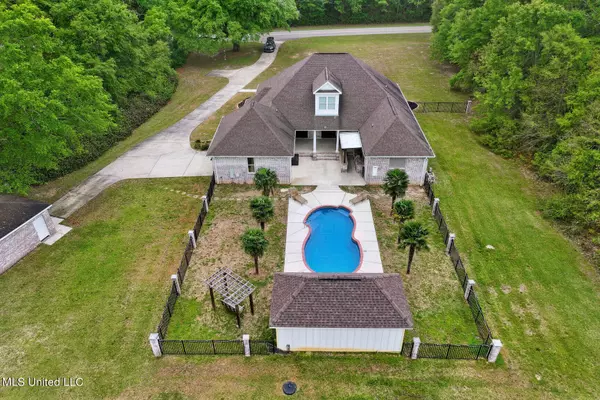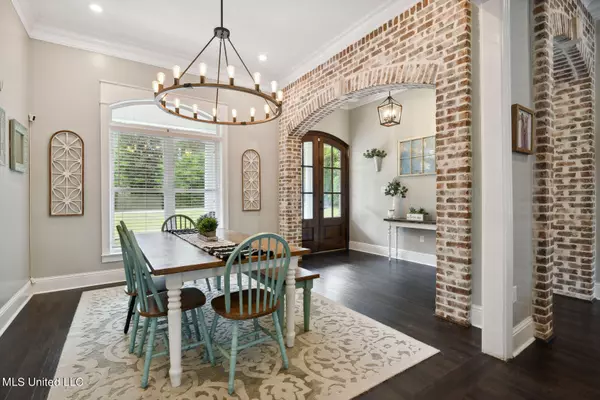$549,900
$549,900
For more information regarding the value of a property, please contact us for a free consultation.
24284 Church Avenue Saucier, MS 39574
4 Beds
5 Baths
3,640 SqFt
Key Details
Sold Price $549,900
Property Type Single Family Home
Sub Type Single Family Residence
Listing Status Sold
Purchase Type For Sale
Square Footage 3,640 sqft
Price per Sqft $151
Subdivision Metes And Bounds
MLS Listing ID 4043581
Sold Date 06/30/23
Bedrooms 4
Full Baths 3
Half Baths 2
Originating Board MLS United
Year Built 2015
Annual Tax Amount $3,797
Lot Size 5.000 Acres
Acres 5.0
Property Description
Looking for a over 3600 sqft stunning custom home on approx 5 acres with every feature you can imagine, here it is! From the gorgeous established Oak Tree in the front yard, you will move to the backyard OASIS surrounded by trees to see the Saltwater POOL that has a stunning pool house that features a ½ bath, sitting area, fireplace, and storage. On the back side of the home there is a covered back patio with a built-in kitchen area and pergola, and the final feature of the exterior is the extra garage workshop for hobbies or extra storage. Now from the moment you first walk in ,you will see multiple layers of crown molding everywhere and the BRICKED New Orleans style entrance way that looks into the formal dining room with an upgraded chandelier. Both areas overlook into the open living room with 2 more oversized French doors with a view of the gorgeous backyard with a fireplace between them. Moving into the large gourmet, eat in kitchen with granite countertops, Copper Sink, undermount cabinet lighting, soft close cabinets and drawers, and a pantry, you will want to stay here forever. There is a half bath and laundry room on the first floor near the kitchen for easy access. Moving to the other side of the home, the owners suite is tucked in the corner with a sitting room/office, fireplace, 3 closets one of which is a PANIC/SAFE ROOM, a door to the backyard, and a bathroom that is meant for relaxation. The owner suite bathroom includes a tub surrounded by crown molding, double separate vanities, and oversized rainfall shower. Rounding out the ground floor, there are 2 more bedrooms with custom built in shelving and desk areas and another bathroom with double vanities. Now, head upstairs to another potential master suite/4th bedroom or flex space which has its own entrance to the garage directly and downstairs of the home that takes over the entire second floor with extra high vaulted ceilings, separate area overlooking your 5 acres, closets, and another full bath. The features of this home go on and on, but here are a few more: whole house security system with ring doorbell, smart thermostat, in ceiling speakers throughout the house and outdoor living space, and more. See features sheet for more details. This is not the home to let pass you by. Possible VA assumable loan available for veterans only at 2.75%. Click here for a 3D tour: https://my.matterport.com/show/?m=VN2nBtFoQwS&brand=0
Location
State MS
County Harrison
Direction From the Promenade take MS-67N to Hwy 49. Take Hwy 49S for approx 0.5 miles and turn right on Church Ave. You'll arrive at the home in approx 0.5 miles From Crossroads Parkway take Hwy 49N to Church Ave. Take a left at Church Ave and you'll arrive at the home in approx 0.5 miles.
Rooms
Other Rooms Outdoor Kitchen, Pergola, Pool House, Workshop
Interior
Interior Features Built-in Features, Ceiling Fan(s), Crown Molding, Double Vanity, Eat-in Kitchen, Entrance Foyer, Granite Counters, High Ceilings, His and Hers Closets, Kitchen Island, Pantry, Primary Downstairs, Smart Thermostat, Sound System, Tray Ceiling(s), Walk-In Closet(s), See Remarks
Heating Electric
Cooling Electric
Flooring See Remarks
Fireplaces Type Living Room, Primary Bedroom, Propane, See Remarks, Outside
Fireplace Yes
Window Features Blinds
Appliance Dishwasher, Electric Cooktop, Microwave, Tankless Water Heater
Laundry Laundry Room, Main Level
Exterior
Exterior Feature Outdoor Grill, Outdoor Kitchen, Private Yard, Rain Gutters, See Remarks
Parking Features Attached, Detached, Storage, Concrete
Garage Spaces 2.0
Pool Fenced, Gunite, In Ground
Utilities Available Electricity Connected, Sewer Connected, Water Connected
Roof Type Shingle
Porch Patio, Porch
Garage Yes
Private Pool Yes
Building
Lot Description Fenced, Front Yard, Landscaped
Foundation Slab
Sewer Septic Tank
Water Community
Level or Stories Two
Structure Type Outdoor Grill,Outdoor Kitchen,Private Yard,Rain Gutters,See Remarks
New Construction No
Schools
Elementary Schools Saucier
High Schools Harrison Central
Others
Tax ID 0702d-03-001.000
Acceptable Financing Cash, Conventional, FHA, USDA Loan, VA Loan
Listing Terms Cash, Conventional, FHA, USDA Loan, VA Loan
Read Less
Want to know what your home might be worth? Contact us for a FREE valuation!

Our team is ready to help you sell your home for the highest possible price ASAP

Information is deemed to be reliable but not guaranteed. Copyright © 2025 MLS United, LLC.





