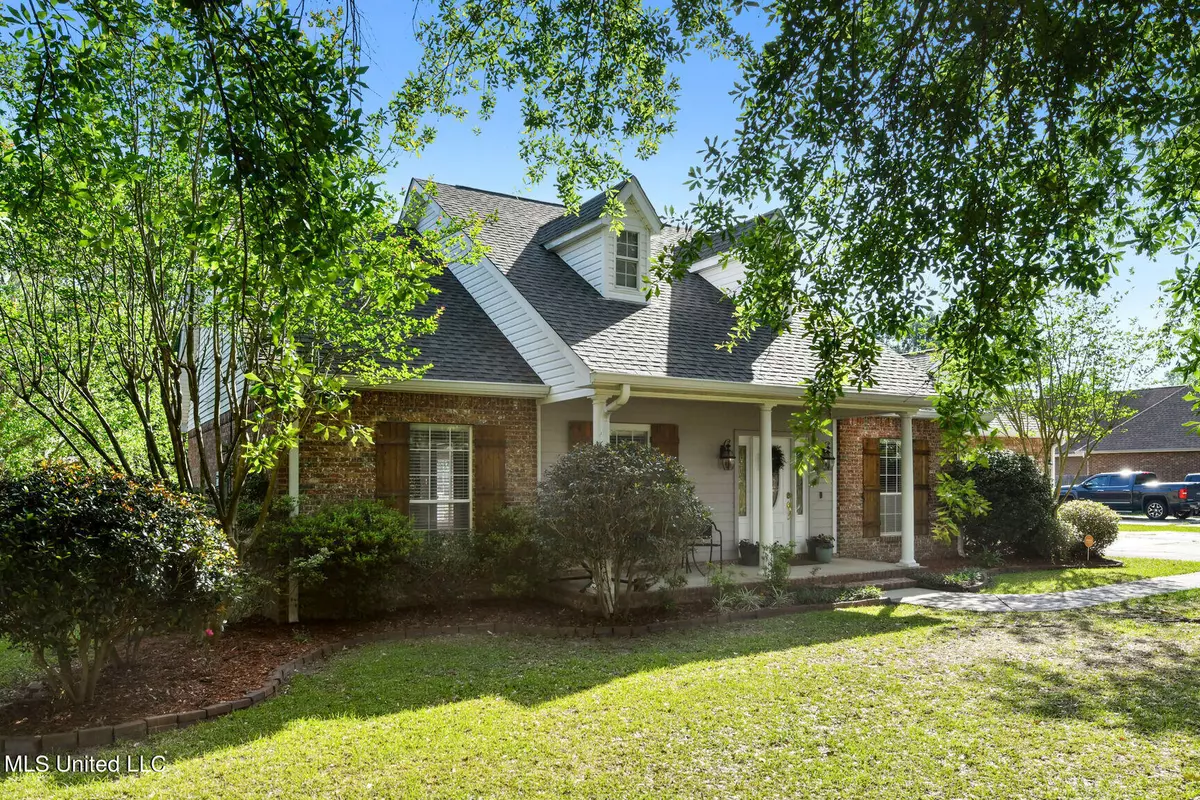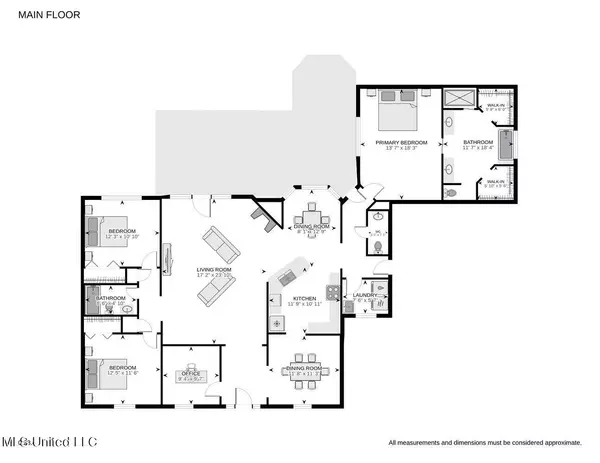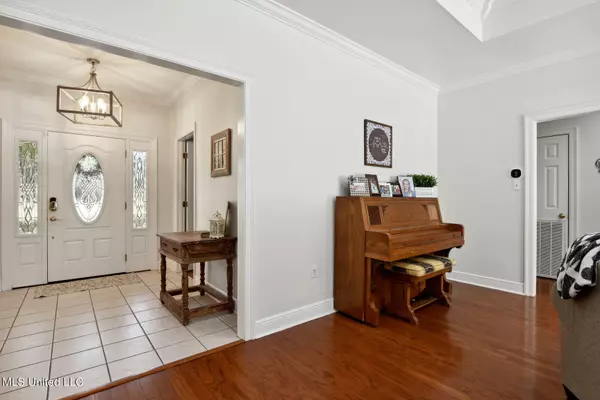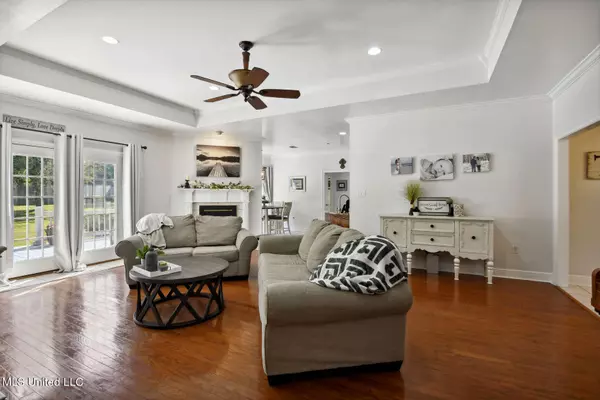$310,000
$310,000
For more information regarding the value of a property, please contact us for a free consultation.
14060 N White Swan Drive Gulfport, MS 39503
3 Beds
3 Baths
2,223 SqFt
Key Details
Sold Price $310,000
Property Type Single Family Home
Sub Type Single Family Residence
Listing Status Sold
Purchase Type For Sale
Square Footage 2,223 sqft
Price per Sqft $139
Subdivision Swan Lake Estates
MLS Listing ID 4046003
Sold Date 07/07/23
Style Ranch
Bedrooms 3
Full Baths 2
Half Baths 1
HOA Fees $29/ann
HOA Y/N Yes
Originating Board MLS United
Year Built 1998
Annual Tax Amount $1,584
Lot Size 0.550 Acres
Acres 0.55
Lot Dimensions 120x200
Property Description
This lovely 3 bedroom 2.5 bath brick home is in the wonderful neighborhood of Swan Lake Estates. This home features a home office/playroom, formal dinning room and large living room with lots of natural light. It is a split floorplan. The owner's suite with large bathroom and separate closets, quietly sits at the back of the house. The large guest rooms are divided by a full bathroom. The kitchen has plenty of space, granite countertops and stainless steel appliances . Large deck overlooks the private backyard that has plenty of space.
Neighborhood amenities include a large lake, fishing pier, swimming pool, playground with nature trail and a pickleball court.
Roof is 3 years young and AC and heat pump unit is only1 year young!
Location
State MS
County Harrison
Community Boating, Clubhouse, Fishing, Hiking/Walking Trails, Lake, Near Entertainment, Playground, Other
Interior
Interior Features Breakfast Bar, Crown Molding, High Ceilings, High Speed Internet, His and Hers Closets, Tray Ceiling(s), Soaking Tub, Double Vanity
Heating Central, Electric, Heat Pump
Cooling Ceiling Fan(s), Central Air, Electric
Flooring Carpet, Laminate, Tile
Fireplaces Type Electric, Living Room
Fireplace Yes
Window Features Blinds,Insulated Windows
Appliance Dishwasher, Disposal, Exhaust Fan, Free-Standing Range, Microwave, Water Heater
Laundry Electric Dryer Hookup, Inside, Laundry Room
Exterior
Exterior Feature Private Yard, Rain Gutters
Parking Features Driveway, Garage Faces Front, Concrete
Garage Spaces 2.0
Community Features Boating, Clubhouse, Fishing, Hiking/Walking Trails, Lake, Near Entertainment, Playground, Other
Utilities Available Electricity Available, Electricity Connected, Phone Available, Sewer Connected, Underground Utilities
Roof Type Architectural Shingles
Porch Deck, Front Porch
Garage No
Private Pool No
Building
Lot Description Garden, Landscaped, Level
Foundation Chainwall
Sewer Public Sewer
Water Public
Architectural Style Ranch
Level or Stories One
Structure Type Private Yard,Rain Gutters
New Construction No
Others
HOA Fee Include Accounting/Legal,Management,Pool Service
Tax ID 0806-22-001.038
Acceptable Financing Cash, Conventional, FHA, USDA Loan, VA Loan
Listing Terms Cash, Conventional, FHA, USDA Loan, VA Loan
Read Less
Want to know what your home might be worth? Contact us for a FREE valuation!

Our team is ready to help you sell your home for the highest possible price ASAP

Information is deemed to be reliable but not guaranteed. Copyright © 2024 MLS United, LLC.






