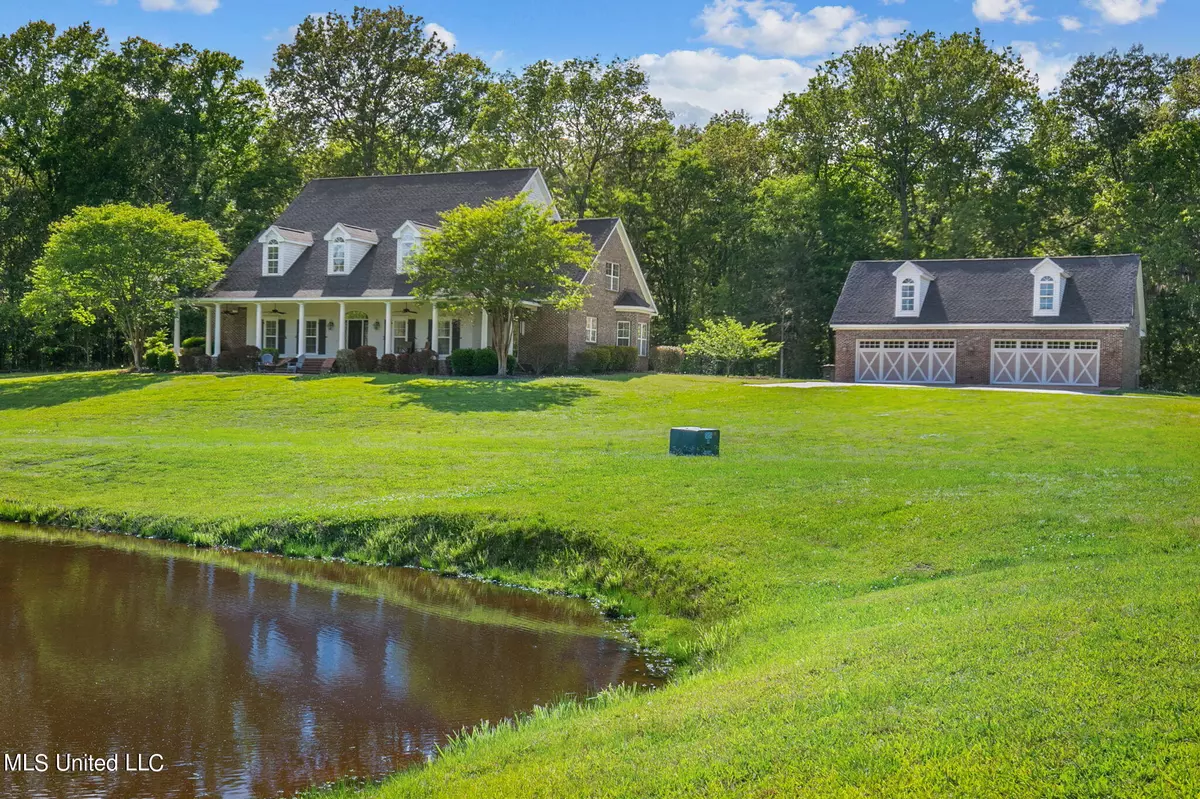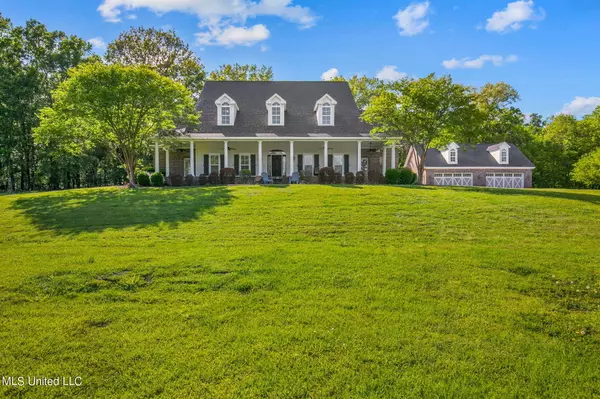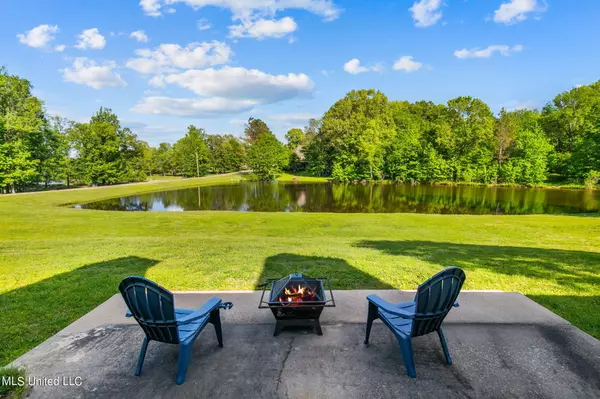$699,000
$699,000
For more information regarding the value of a property, please contact us for a free consultation.
120 Bellemeade Drive Drive Clinton, MS 39056
6 Beds
5 Baths
5,358 SqFt
Key Details
Sold Price $699,000
Property Type Single Family Home
Sub Type Single Family Residence
Listing Status Sold
Purchase Type For Sale
Square Footage 5,358 sqft
Price per Sqft $130
Subdivision Bellewood
MLS Listing ID 4047182
Sold Date 07/14/23
Style Traditional
Bedrooms 6
Full Baths 4
Half Baths 1
HOA Fees $33/ann
HOA Y/N Yes
Originating Board MLS United
Year Built 2005
Annual Tax Amount $5,934
Lot Size 3.300 Acres
Acres 3.3
Lot Dimensions 3.3 Acres, Irregular
Property Description
120 Bellemeade is a spacious well built home on three acres in the sought after Bellewood Subdivision. The home sits on three acres with a lake in this gated community. Six spacious bedrooms and 4.5 bathrooms are perfect for a large family. The eat-in kitchen has been upgraded and features premium Kitchen-Aid appliances, an Jenn-Air Range, and beautiful stone countertops. There is plenty of room for entertaining in the family room and formal dining room. The primary suite features an updated bathroom and a large walk-in closet. There is a washer and dryer hookup in the master bath. as well as dual washer dryer hook ups in the laundry room. A detached four car garage has additional living space. The apartment above the garage has a large living space, efficiency kitchen, and full bath.
Location
State MS
County Hinds
Community Gated, Lake, Street Lights
Direction From Clinton-Tinnin Rd, turn onto Kickapoo Rd. From Kickapoo, turn into Bellewood Subdivision. Gate should be open. If gate is closed, pull forward and it will open. Turn left onto Bellemeade Drive. 120 Bellemeade Drive is on the left.
Rooms
Other Rooms Garage(s)
Interior
Interior Features Bookcases, Ceiling Fan(s), Central Vacuum, Double Vanity, Eat-in Kitchen, Entrance Foyer, Granite Counters, High Ceilings, High Speed Internet, Kitchen Island, Pantry, Primary Downstairs, Recessed Lighting, Smart Thermostat, Walk-In Closet(s), Soaking Tub
Heating Central, Natural Gas
Cooling Ceiling Fan(s), Central Air, Electric, Multi Units
Flooring Ceramic Tile, Laminate, Painted/Stained
Fireplaces Type Gas Log, Living Room
Fireplace Yes
Window Features Insulated Windows
Appliance Gas Cooktop, Gas Water Heater, Water Heater
Laundry Electric Dryer Hookup, Inside, Laundry Room, Lower Level, Multiple Locations
Exterior
Exterior Feature None
Parking Features Detached, Parking Pad, Concrete
Garage Spaces 4.0
Community Features Gated, Lake, Street Lights
Utilities Available Electricity Connected, Natural Gas Available, Sewer Connected, Water Available, Water Connected, Natural Gas in Kitchen
Waterfront Description Lake
Roof Type Composition,Shingle
Porch Front Porch, Rear Porch
Garage No
Private Pool No
Building
Lot Description Landscaped, Open Lot
Foundation Slab
Sewer Septic Tank, Waste Treatment Plant
Water Public
Architectural Style Traditional
Level or Stories Two
Structure Type None
New Construction No
Schools
Elementary Schools Clinton Park Elm
Middle Schools Clinton
High Schools Clinton
Others
HOA Fee Include Other
Tax ID 28620583022
Acceptable Financing Cash, Conventional, FHA, VA Loan
Listing Terms Cash, Conventional, FHA, VA Loan
Read Less
Want to know what your home might be worth? Contact us for a FREE valuation!

Our team is ready to help you sell your home for the highest possible price ASAP

Information is deemed to be reliable but not guaranteed. Copyright © 2025 MLS United, LLC.





