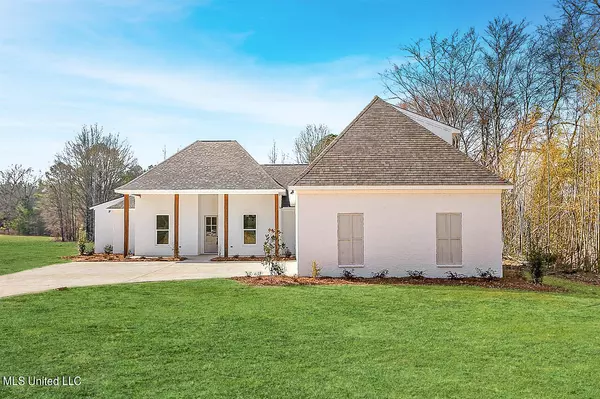$594,900
$594,900
For more information regarding the value of a property, please contact us for a free consultation.
150 Harrell Road Pelahatchie, MS 39145
5 Beds
4 Baths
3,213 SqFt
Key Details
Sold Price $594,900
Property Type Single Family Home
Sub Type Single Family Residence
Listing Status Sold
Purchase Type For Sale
Square Footage 3,213 sqft
Price per Sqft $185
Subdivision Harrell Acres
MLS Listing ID 4030276
Sold Date 07/14/23
Style Traditional
Bedrooms 5
Full Baths 4
Originating Board MLS United
Year Built 2023
Annual Tax Amount $753
Lot Size 9.500 Acres
Acres 9.5
Lot Dimensions acres
Property Sub-Type Single Family Residence
Property Description
Incredible home on 9.5 acres in Pisgah School District!!! ***LIMITED TIME OFFER by Builder: This home qualifies for the Builder's $20k Your Way promotion! Use it to cover closing costs, to buy down your interest rate, for appliance allowances, and more!***This beauty is located just a short distance from Pisgah Schools and Hwy 25 and is complete with 5 bedrooms, 4 bathrooms and 3213 sq/ft AND a 3 car garage! It is truly a showplace with something for everyone and a very functional floor plan, including a home office! Open concept with spacious family room with gas fireplace and built-ins flanking each side. The kitchen is the heart of the home, complete with a large center island and will have a 36 inch commercial gas range, storage galore, including a walk-in pantry as well as a Butler's pantry area. The keeping room also has a gas fireplace for those cozy winter nights! The functionality of this home continues with the extensive cubby space and drop zone area off the garage and large laundry room with plenty of cabinets and sink. The master bedroom is going to be a retreat in and of itself with a large vaulted ceiling, a bank of windows overlooking the back acreage, and a private doorway leading to the back porch. The bathroom will feature a beautiful tiled shower as the center focal point as well as a jetted tub and double vanities! The master closet is enormous and wraps around both sides of the bathroom. This is a split plan, with one bedroom containing a full bath and two more bedrooms downstairs that share a Jack and Jill bath. Finally, there is a large bedroom with its own private bath! All of the bedrooms have walk-in closets. The outdoor space of this home is absolutely incredible with a deep back porch that gives plenty of shade and includes connections for TV, extended deck and all the nature views. There is a three car garage as well as a storage room with plenty of parking space. All the southern charm appeal combined with the functionality that everyone seems to desire. Call your realtor today to schedule a tour of this beautiful property! Directions: From Hwy 25: Take the Hwy 43 Exit (Towards Sandhill) Continue on Hwy 43 for about 7.7 miles and Harrell Rd. will be on the right. Harrell Road is immediately past the Leesburg Water Association. Once you turn on Harrell Rd, the house will be on the right.
Location
State MS
County Rankin
Direction Directions: From HWY 25 turn onto Hwy 43 and go approximately 7.7 miles. Turn right onto Harrell Road which is immediately past Leesburg Water Association. House will be on the right.
Interior
Interior Features Breakfast Bar, Built-in Features, Ceiling Fan(s), Crown Molding, Double Vanity, Entrance Foyer, Granite Counters, High Ceilings, Kitchen Island, Open Floorplan, Pantry, Primary Downstairs, Recessed Lighting, Soaking Tub, Vaulted Ceiling(s), Walk-In Closet(s)
Heating Central, Fireplace(s), Propane
Cooling Ceiling Fan(s), Central Air
Flooring Tile, Wood
Fireplaces Type Gas Log, Living Room, Propane
Fireplace Yes
Window Features Insulated Windows
Appliance Dishwasher, Disposal, Microwave, Propane Cooktop, Tankless Water Heater
Laundry Electric Dryer Hookup, Laundry Room, Main Level, Washer Hookup
Exterior
Exterior Feature Private Yard
Parking Features Garage Door Opener, Garage Faces Side, Storage, Concrete
Garage Spaces 3.0
Community Features None
Utilities Available Electricity Connected, Propane Connected, Sewer Connected, Water Connected
Roof Type Architectural Shingles
Porch Porch, Rear Porch
Garage No
Private Pool No
Building
Lot Description Many Trees, Rectangular Lot
Foundation Slab
Sewer Waste Treatment Plant
Water Community
Architectural Style Traditional
Level or Stories Two
Structure Type Private Yard
New Construction Yes
Schools
Elementary Schools Pisgah
Middle Schools Pisgah
High Schools Pisgah
Others
Tax ID P14 000047 00080
Acceptable Financing Cash, Conventional, FHA, VA Loan
Listing Terms Cash, Conventional, FHA, VA Loan
Read Less
Want to know what your home might be worth? Contact us for a FREE valuation!

Our team is ready to help you sell your home for the highest possible price ASAP

Information is deemed to be reliable but not guaranteed. Copyright © 2025 MLS United, LLC.





