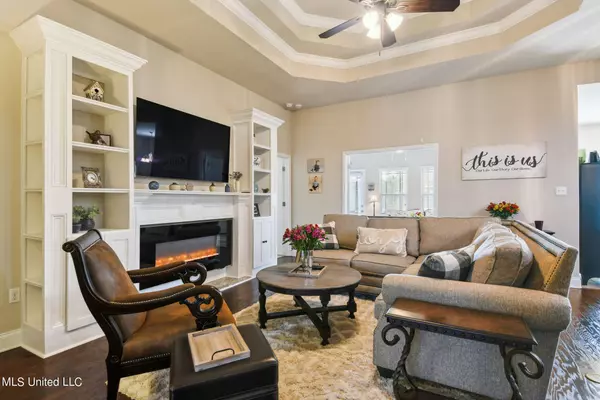$309,000
$309,000
For more information regarding the value of a property, please contact us for a free consultation.
10450 Autumn Drive Gulfport, MS 39503
3 Beds
2 Baths
2,054 SqFt
Key Details
Sold Price $309,000
Property Type Single Family Home
Sub Type Single Family Residence
Listing Status Sold
Purchase Type For Sale
Square Footage 2,054 sqft
Price per Sqft $150
Subdivision Chapelwood
MLS Listing ID 4049918
Sold Date 07/19/23
Bedrooms 3
Full Baths 2
HOA Fees $25/ann
HOA Y/N Yes
Originating Board MLS United
Year Built 2015
Annual Tax Amount $1,375
Lot Size 10,890 Sqft
Acres 0.25
Lot Dimensions 80' x 140'
Property Description
Georgeous White Crepe Myrtles in the Frontyard frame this Adorable Home in Chapelwood - great location, one-story solidly built brick home with professionally landscaped yard, privacy fenced backyard, perfect swimming pool just 5' at deepest point, 190 SF Screened Back Porch for 'extra living room', extra added sidewalk from front to backyard on north side, High Ceilings, Split Floorplan, Flowing & Open Floorplan, Sunroom, Lots of Crown Moulding, Granite Countertops, Built-in Water System with sink access and line to refrigerator, Energy Efficient throughout, Underground Sprinkler System with economical additional water meter, Security System, Raised-bed vegetable & herb gardens in private backyard, X Zone & high elevation at 53' above MSL, Unbelievably Convenient Location, Excellent Condition!
Location
State MS
County Harrison
Direction U.S. 49 North of I-10 to first traffic light, turn left and head west on Landon Road approximately 1.8 miles turn right onto Autumn Drive, home will be a half block on your right; Also from Canal Road at Landon Road, head East less than 1 mile to Autumn Drive
Interior
Interior Features Bookcases, Breakfast Bar, Built-in Features, Crown Molding, Double Vanity, Entrance Foyer, Granite Counters, High Ceilings, Kitchen Island, Pantry, Recessed Lighting, Soaking Tub, Stone Counters
Heating Central, Electric, Heat Pump
Cooling Central Air, Electric
Flooring Carpet, Ceramic Tile, Wood
Fireplaces Type Electric
Fireplace Yes
Window Features Bay Window(s),Double Pane Windows
Appliance Dishwasher, Disposal, Dryer, Electric Range, Electric Water Heater, Microwave, Washer, Water Purifier
Exterior
Exterior Feature Garden, Private Yard, Rain Gutters
Parking Features Garage Door Opener, Concrete
Garage Spaces 2.0
Pool Fiberglass, In Ground, See Remarks
Utilities Available Cable Available, Electricity Connected, Natural Gas Available, Sewer Connected, Water Connected
Roof Type Architectural Shingles
Porch Rear Porch, Screened
Garage No
Private Pool Yes
Building
Lot Description City Lot, Fenced, Landscaped
Foundation Slab
Sewer Public Sewer
Water Public
Level or Stories One
Structure Type Garden,Private Yard,Rain Gutters
New Construction No
Others
HOA Fee Include Maintenance Grounds
Tax ID 0709c-1-003.032
Acceptable Financing Cash, Conventional, FHA, VA Loan
Listing Terms Cash, Conventional, FHA, VA Loan
Read Less
Want to know what your home might be worth? Contact us for a FREE valuation!

Our team is ready to help you sell your home for the highest possible price ASAP

Information is deemed to be reliable but not guaranteed. Copyright © 2024 MLS United, LLC.





