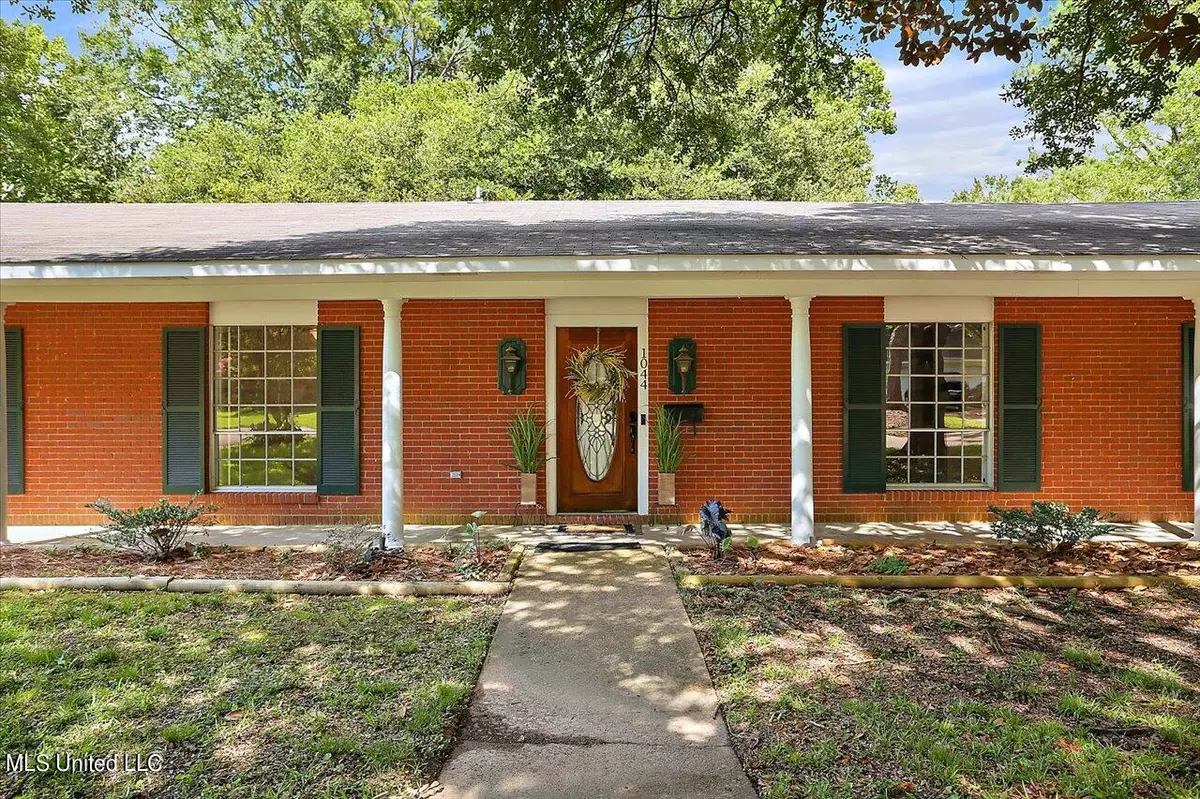$160,000
$160,000
For more information regarding the value of a property, please contact us for a free consultation.
1044 Briarfield Road Jackson, MS 39211
3 Beds
2 Baths
1,875 SqFt
Key Details
Sold Price $160,000
Property Type Single Family Home
Sub Type Single Family Residence
Listing Status Sold
Purchase Type For Sale
Square Footage 1,875 sqft
Price per Sqft $85
Subdivision Briarwood Terrace
MLS Listing ID 4052571
Sold Date 07/31/23
Style Traditional
Bedrooms 3
Full Baths 2
Originating Board MLS United
Year Built 1968
Annual Tax Amount $1,886
Lot Size 0.340 Acres
Acres 0.34
Property Description
This beautiful 3 bed 2 bath home boasts 1875 square feet of living space and is perfect for families or those who love to entertain; All APPALIANCES REMAIN with the home including the refrigerator, washer and dryer. The home is situated on a spacious lot with a large backyard, providing ample space for outdoor activities and gatherings with friends and family.
One of the standout features of this home is the workshop, which is perfect for DIY projects or as a space for storage. This workshop can also be converted into a home office or gym, depending on your needs.
Inside the home, you'll find a spacious living room that is perfect for relaxation or entertaining guests. The kitchen has plenty of counter space, ample storage and is connected to a large space that could be the ideal walk-in pantry or utility room. The large front room with ceiling to floor built-ins could be the perfect home office or additional entertaining space. The bedrooms are generously sized and provide plenty of space for rest and relaxation. The bathrooms are beautifully designed and feature modern fixtures.
Other features of this home include a laundry room, ample storage space, and a spacious carport. The location is also ideal, with easy access to shopping, dining, entertainment options and easy access to I-55. Don't miss your chance to make this beautiful home yours!
Location
State MS
County Hinds
Rooms
Other Rooms Storage, Workshop
Interior
Interior Features Bookcases, Ceiling Fan(s)
Heating Central, Electric, Fireplace(s), Natural Gas
Cooling Ceiling Fan(s), Central Air
Flooring Brick, Carpet, Wood
Fireplaces Type Living Room
Fireplace Yes
Window Features Shutters
Appliance Built-In Range, Dishwasher, Dryer, Oven, Refrigerator, Washer
Laundry Laundry Room
Exterior
Exterior Feature Private Yard
Parking Features Carport
Carport Spaces 2
Utilities Available Cable Available, Electricity Connected, Natural Gas Connected, Sewer Connected, Water Connected
Roof Type Architectural Shingles
Porch Deck
Garage No
Private Pool No
Building
Foundation Slab
Sewer Public Sewer
Water Public
Architectural Style Traditional
Level or Stories One
Structure Type Private Yard
New Construction No
Schools
Elementary Schools Spann
Middle Schools Chastain
High Schools Callaway
Others
Tax ID 0548-0254-000
Acceptable Financing Cash, Conventional, FHA, VA Loan, Other
Listing Terms Cash, Conventional, FHA, VA Loan, Other
Read Less
Want to know what your home might be worth? Contact us for a FREE valuation!

Our team is ready to help you sell your home for the highest possible price ASAP

Information is deemed to be reliable but not guaranteed. Copyright © 2024 MLS United, LLC.






