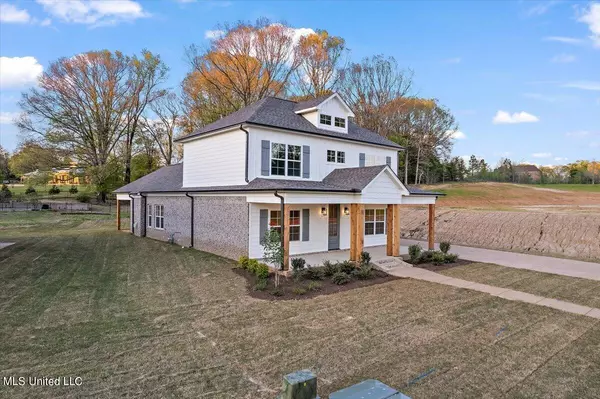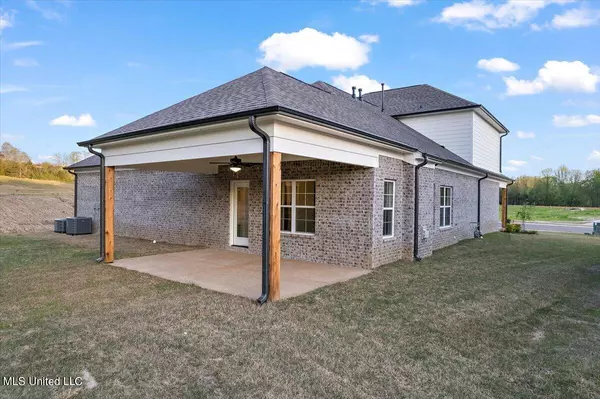$429,900
$429,900
For more information regarding the value of a property, please contact us for a free consultation.
1428 Creekside Lane Hernando, MS 38632
4 Beds
3 Baths
2,527 SqFt
Key Details
Sold Price $429,900
Property Type Single Family Home
Sub Type Single Family Residence
Listing Status Sold
Purchase Type For Sale
Square Footage 2,527 sqft
Price per Sqft $170
Subdivision Creekside Meadow
MLS Listing ID 4048073
Sold Date 08/11/23
Style Farmhouse
Bedrooms 4
Full Baths 3
HOA Fees $37/ann
HOA Y/N Yes
Originating Board MLS United
Year Built 2023
Lot Size 9,583 Sqft
Acres 0.22
Property Description
*Under Construction* Brand new home in Creekside Meadow S/D off of Getwell Road in Hernando. This is Sky Lake Construction's The Dogwood plan.
This home has it all! The front porch covers the entire width of the home with six cedar columns. You walk in through a grand front entry with 10 ft ceilings into an open floor plan with kitchen living area combined. You enter the second floor from the main living area on wood stairs covered with wrought iron.
This home has a WALK IN PANTRY with CABINETS to match the kitchen. Granite/quartz in all bathrooms. The primary bedroom can be accessed from the front hallway or through the Laundry room in the back hallway. NO CARPET DOWNSTAIRS.... HUGE COVERED PATIO.. THREE SHOWERS WITH TILE TO THE CEILING.. MUD LOCKERS AT BACK HALLWAY. This plan is a favorite.. Call today for a showing.. There are other homes/lots available in the S/D.
Location
State MS
County Desoto
Community Hiking/Walking Trails, Sidewalks
Direction South on Getwell Road from the 4 way at Byhalia Road and Getwell and it's on the just past Bright Road. Take the 1st entrance and then follow that around and the house is down on the left hand side.
Interior
Interior Features Ceiling Fan(s), Double Vanity, Eat-in Kitchen, Entrance Foyer, Granite Counters, High Ceilings, Kitchen Island, Open Floorplan, Pantry, Primary Downstairs, Recessed Lighting, Walk-In Closet(s), Wired for Data, Soaking Tub, Breakfast Bar
Heating Central, Natural Gas
Cooling Ceiling Fan(s), Central Air, Gas
Flooring Carpet, Ceramic Tile, Hardwood, Tile
Fireplaces Type Great Room
Fireplace Yes
Window Features Insulated Windows,Vinyl
Appliance Dishwasher, Disposal, Gas Water Heater, Microwave
Laundry Laundry Room, Lower Level, Main Level
Exterior
Exterior Feature Private Yard, Rain Gutters
Parking Features Concrete, Driveway, Garage Door Opener, Garage Faces Front
Garage Spaces 2.0
Community Features Hiking/Walking Trails, Sidewalks
Utilities Available Electricity Connected, Natural Gas Connected, Sewer Connected, Water Connected, Cat-5 Prewired, Underground Utilities
Roof Type Architectural Shingles
Porch Front Porch, Patio, Porch, Rear Porch
Garage No
Private Pool No
Building
Lot Description Cleared, Front Yard, Landscaped, Level
Foundation Slab
Sewer Public Sewer
Water Public
Architectural Style Farmhouse
Level or Stories Two
Structure Type Private Yard,Rain Gutters
New Construction Yes
Schools
Elementary Schools Hernando
Middle Schools Hernando
High Schools Hernando
Others
HOA Fee Include Maintenance Grounds
Tax ID Unassigned
Acceptable Financing Cash, Conventional, FHA, USDA Loan, VA Loan
Listing Terms Cash, Conventional, FHA, USDA Loan, VA Loan
Read Less
Want to know what your home might be worth? Contact us for a FREE valuation!

Our team is ready to help you sell your home for the highest possible price ASAP

Information is deemed to be reliable but not guaranteed. Copyright © 2025 MLS United, LLC.





