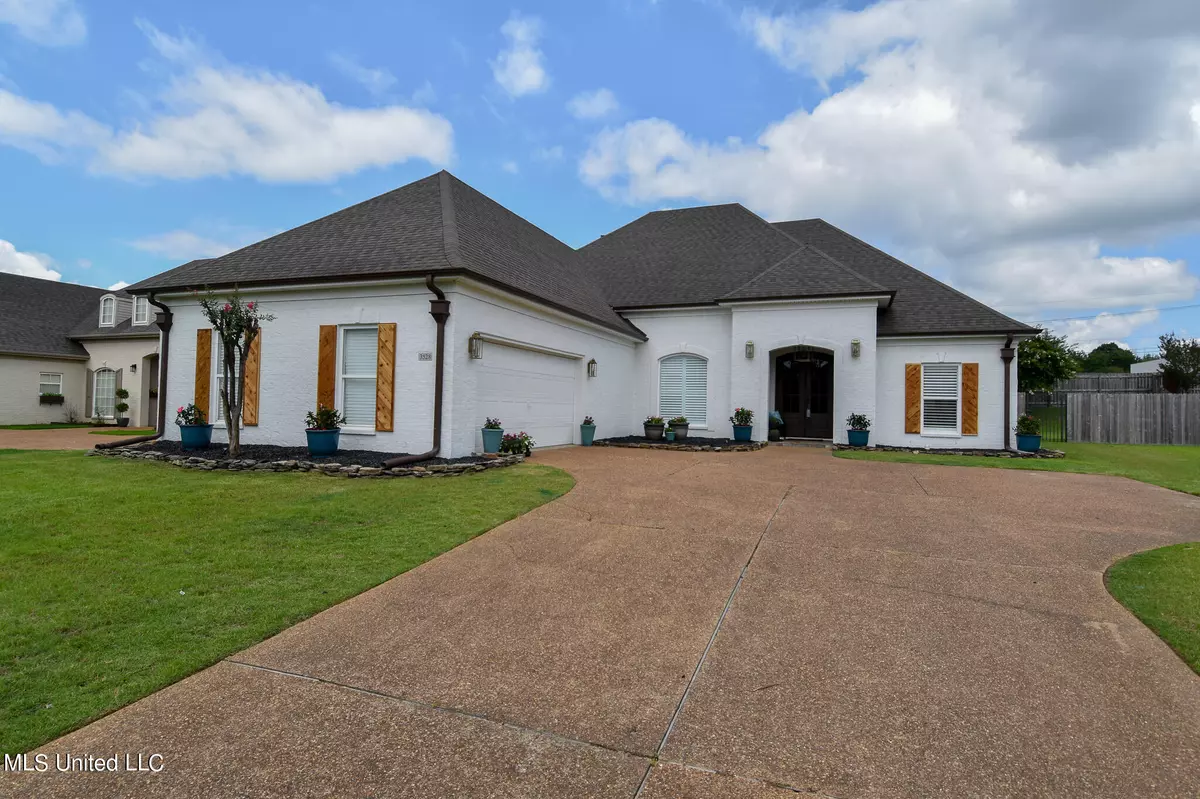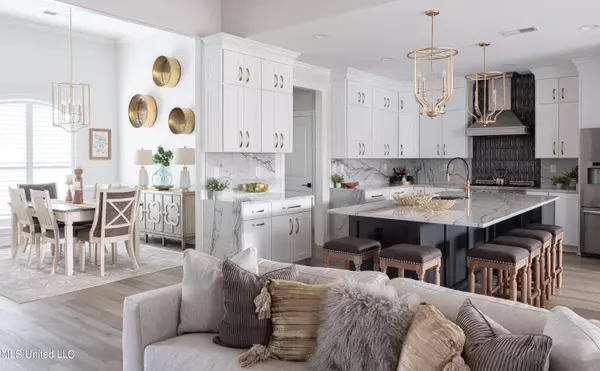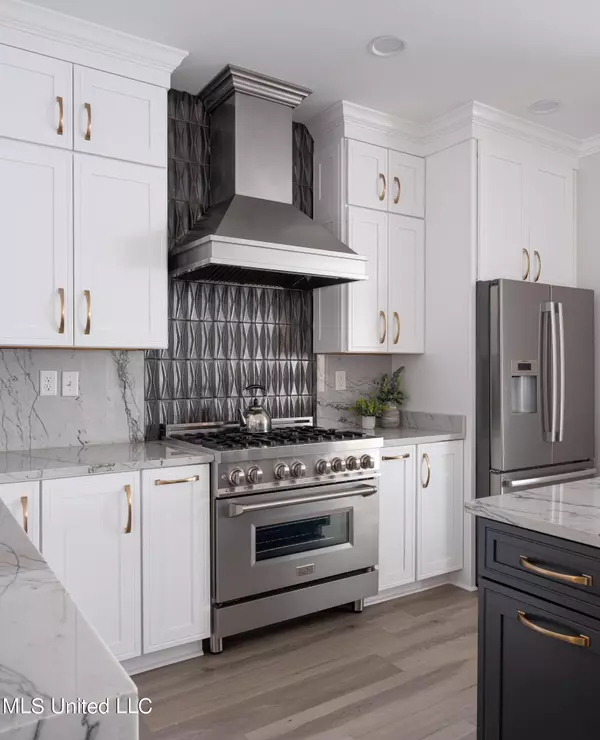$424,900
$424,900
For more information regarding the value of a property, please contact us for a free consultation.
3528 Holsten Creek Drive Southaven, MS 38672
4 Beds
3 Baths
3,250 SqFt
Key Details
Sold Price $424,900
Property Type Single Family Home
Sub Type Single Family Residence
Listing Status Sold
Purchase Type For Sale
Square Footage 3,250 sqft
Price per Sqft $130
Subdivision Cherry Tree
MLS Listing ID 4048907
Sold Date 08/11/23
Bedrooms 4
Full Baths 3
HOA Fees $25/ann
HOA Y/N Yes
Originating Board MLS United
Year Built 2006
Annual Tax Amount $2,863
Lot Size 0.270 Acres
Acres 0.27
Property Description
This amazing home has been renovated by an Award-Winning Company & was featured in a Houzz article for its Open Floor Plan. The total retail value of this renovation is approximately $175,000.00. You really must see it! Double Entry welcomes you into this 4 Bedroom, 3 Bath Home. Open floor plan. New flooring throughout main floor. Tall ceilings with crown molding. Formal dining area that overlooks a beautiful custom designed kitchen that has Granite counters, waterfall sides and matching granite backsplash. Custom cabinets, Stainless Steel appliances, Drawer Microwave, and a high end Zline Gas cooktop stove with matching range hood. Oversized kitchen island with plenty of seating. Good sized Breakfast Room overlooking Living Room with a gas fireplace. The primary bedroom offers lots of space, trayed ceiling with crown molding, Gorgeous custom designed bathroom offers 12 ft walk in shower with opposite facing shower heads. A double vanity with granite counters and spacious walk-in closet that walks through into the laundry room. Two additional Bedrooms and Bathroom downstairs. Upstairs has finished bedroom with private Bathroom. Large backyard with enough room to host all kinds of get togethers. Double Garage. Make this Show Place your forever home!
Location
State MS
County Desoto
Direction From Getwell turn onto Cherry Wood Pkwy, Turn right onto Chery Blossom Pkwy, Turn right Bryn Manor Pkwy and turn right and home will be on the right hand side.
Interior
Interior Features Bookcases, Breakfast Bar, Built-in Features, Ceiling Fan(s), Crown Molding, Eat-in Kitchen, Entrance Foyer, Granite Counters, High Ceilings, Kitchen Island, Open Floorplan, Primary Downstairs, Walk-In Closet(s), Double Vanity
Heating Central, Natural Gas
Cooling Ceiling Fan(s), Central Air
Flooring Simulated Wood, Tile
Fireplaces Type Living Room, Other
Fireplace Yes
Appliance Dishwasher, Disposal, Gas Cooktop, Gas Water Heater, Microwave, Stainless Steel Appliance(s), Water Heater
Laundry Laundry Room
Exterior
Exterior Feature Private Yard, Rain Gutters
Parking Features Attached, Concrete
Garage Spaces 2.0
Utilities Available Electricity Connected, Sewer Connected, Water Connected
Roof Type Architectural Shingles
Garage Yes
Private Pool No
Building
Lot Description Fenced, Landscaped
Foundation Slab
Sewer Public Sewer
Water Public
Level or Stories Two
Structure Type Private Yard,Rain Gutters
New Construction No
Schools
Elementary Schools Desoto Central
Middle Schools Desoto Central
High Schools Desoto Central
Others
HOA Fee Include Management
Tax ID 2075160400018600
Acceptable Financing Cash, Conventional, FHA, VA Loan
Listing Terms Cash, Conventional, FHA, VA Loan
Read Less
Want to know what your home might be worth? Contact us for a FREE valuation!

Our team is ready to help you sell your home for the highest possible price ASAP

Information is deemed to be reliable but not guaranteed. Copyright © 2024 MLS United, LLC.





