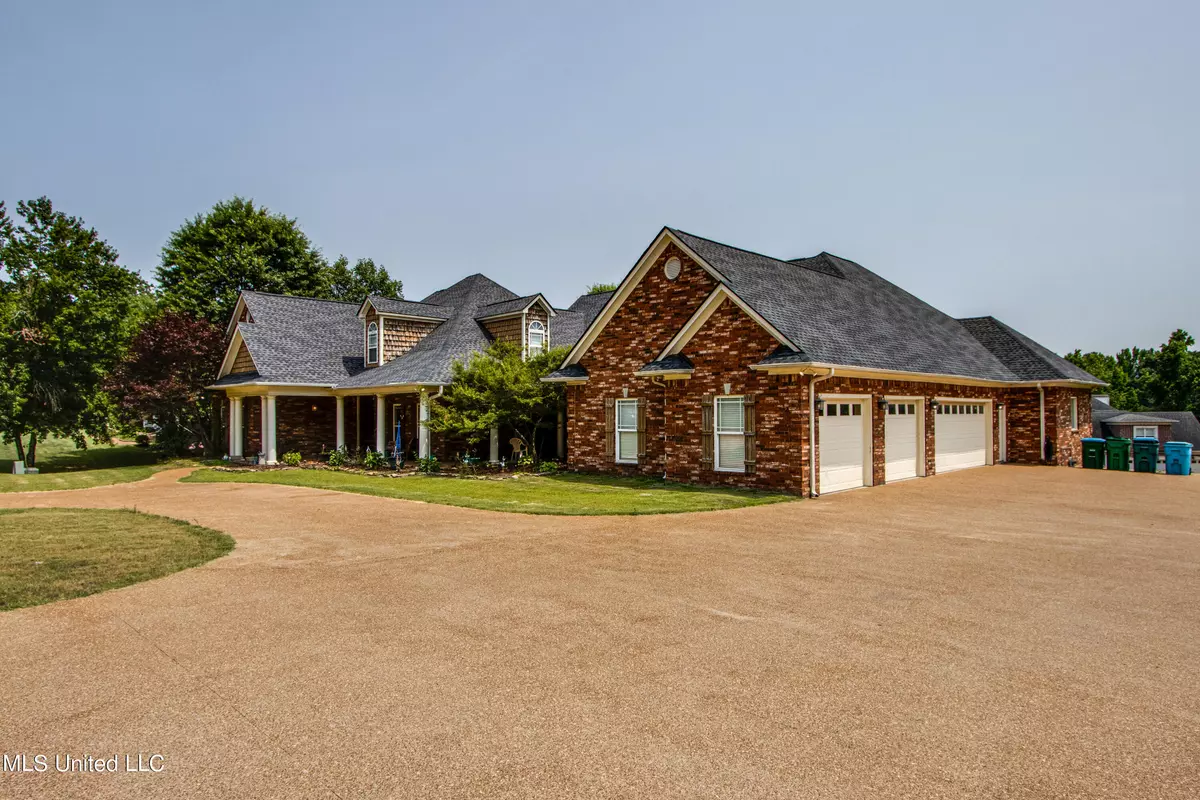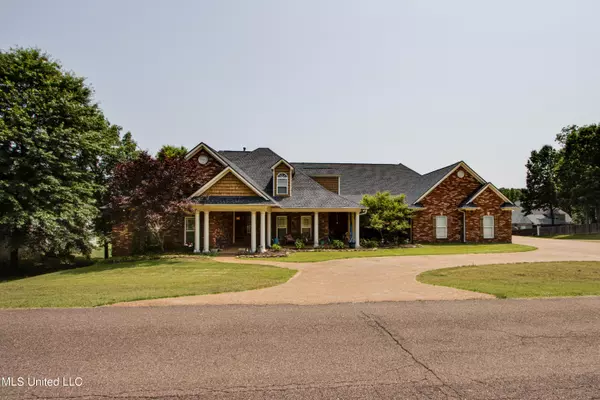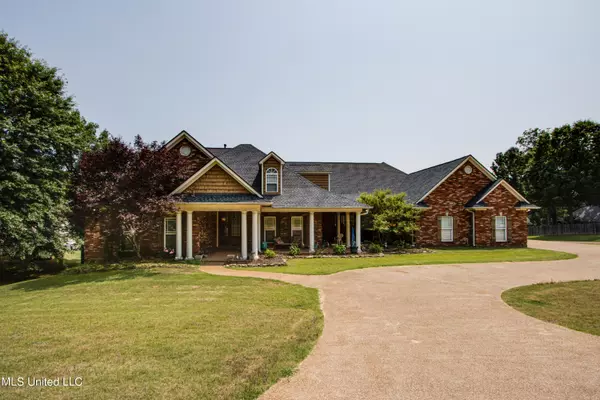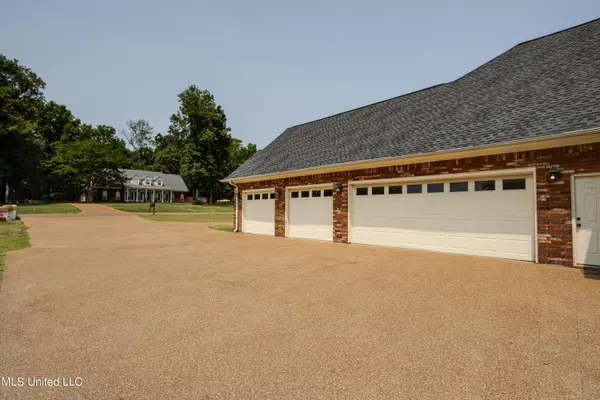$659,900
$659,900
For more information regarding the value of a property, please contact us for a free consultation.
8187 Valley Ridge Drive Olive Branch, MS 38654
6 Beds
5 Baths
7,000 SqFt
Key Details
Sold Price $659,900
Property Type Single Family Home
Sub Type Single Family Residence
Listing Status Sold
Purchase Type For Sale
Square Footage 7,000 sqft
Price per Sqft $94
Subdivision Belmor Lakes
MLS Listing ID 4049718
Sold Date 07/31/23
Bedrooms 6
Full Baths 4
Half Baths 1
HOA Y/N Yes
Originating Board MLS United
Year Built 2003
Annual Tax Amount $5,866
Lot Size 0.690 Acres
Acres 0.69
Property Description
Value priced at $92 per square foot! Plus a $10,000 carpet allowance!! If you need a ton of space? Need Lewisburg schools? HERE IT IS! PERFECT multigenerational home with room to roam! 7k square feet featuring 6/7 bedrooms 4.5 baths on 3 levels! Formal living room, formal dining room, library, expansive primary suite, chef's dream kitchen, den, and 2 additional bedrooms with private ensuite baths make up the main level. Top level features 2 large bonus rooms. Additional kitchen, living room, media room, reading room, 2 bedrooms and full bath make up the lower level! Storm shelter, huge storage space, 2 porches, large laundry room with mop sink, and a 4 car attached garage are some additional impressive features. Roof and HVAC units were installed in 2019!
Location
State MS
County Desoto
Direction South on highway 305 to College. Right on college, left on Belmor Place, Right on Whites Crossing home is on left .6 miles after turning on to Whites Crossing
Interior
Interior Features Bookcases, Breakfast Bar, Built-in Features, Ceiling Fan(s), Coffered Ceiling(s), Crown Molding, Double Vanity, Entrance Foyer, Granite Counters, High Ceilings, In-Law Floorplan, Kitchen Island, Recessed Lighting, Soaking Tub
Heating Central, Fireplace(s), Forced Air
Cooling Central Air, Electric, Exhaust Fan, Gas, Heat Pump, Multi Units
Fireplaces Type Den, Gas Log, Living Room
Fireplace Yes
Appliance Cooktop, Dishwasher, Disposal, Double Oven, Gas Water Heater
Exterior
Exterior Feature See Remarks
Parking Features Attached, Circular Driveway, Storage, Concrete
Garage Spaces 4.0
Utilities Available Cable Connected, Electricity Connected, Natural Gas Connected, Sewer Connected, Water Connected
Roof Type Asphalt
Garage Yes
Private Pool No
Building
Foundation Slab
Sewer Public Sewer
Water Public
Level or Stories Three Or More
Structure Type See Remarks
New Construction No
Schools
Elementary Schools Lewisburg
Middle Schools Lewisburg Middle
High Schools Lewisburg
Others
HOA Fee Include Other
Tax ID 2065160200002500
Acceptable Financing Cash, Conventional, VA Loan
Listing Terms Cash, Conventional, VA Loan
Read Less
Want to know what your home might be worth? Contact us for a FREE valuation!

Our team is ready to help you sell your home for the highest possible price ASAP

Information is deemed to be reliable but not guaranteed. Copyright © 2024 MLS United, LLC.






