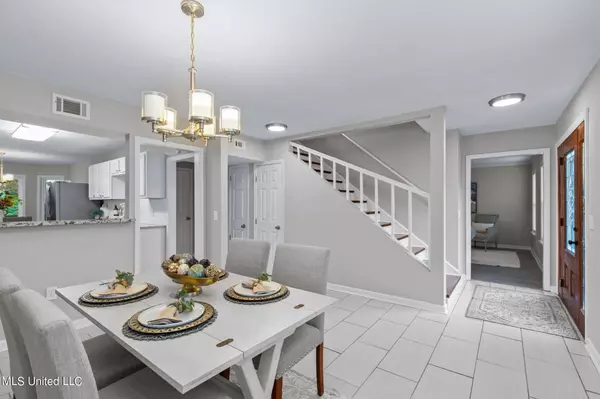$339,900
$339,900
For more information regarding the value of a property, please contact us for a free consultation.
110 Rustic Drive Brandon, MS 39047
4 Beds
3 Baths
2,652 SqFt
Key Details
Sold Price $339,900
Property Type Single Family Home
Sub Type Single Family Residence
Listing Status Sold
Purchase Type For Sale
Square Footage 2,652 sqft
Price per Sqft $128
Subdivision Mill Creek
MLS Listing ID 4050196
Sold Date 08/16/23
Style Colonial
Bedrooms 4
Full Baths 2
Half Baths 1
HOA Fees $5/ann
HOA Y/N Yes
Originating Board MLS United
Year Built 1983
Annual Tax Amount $1,827
Lot Size 0.390 Acres
Acres 0.39
Property Description
Quaified Buyers move in with 0 down using USDA Rural Development Loan! This tastefully updated 4 bedroom 2.5 bath home features almost 2700 sq. ft. of living space, a 25 x 32 ft shop, a HUGE privacy fenced backyard and a treehouse!!! Downstairs features an updated kitchen with stainless steel appliances, granite countertops, plenty of cabinet and counter space and the fridge stays! Formal dining off kitchen. HUGE living room with wood burning fireplace. Flex space off living could be offices, or game area. Half bath downstairs and plenty of additional storage. Laundry room is off the garage entry. Upstairs you will find an oversize primary bedroom with 2 large walk in closets, a barn accent door and an ensuite bath with custom walk in shower. 3 additional bedrooms upstairs are all spacious. 2 with walk in closets. The 3 additional bedrooms share a full hall bath. Wonderful screened in porch off the living room is perfect for entertaining. Additional deck built off the porch opens to a privacy fenced tree shaded backyard complete a treehouse for the kids and an 800 sq. ft shop with roll up door. This home is just minutes from all of the activities in the Dogwood area and is part of the Northwest Rankin school district! Call your favorite Realtor today for a private showing!
Location
State MS
County Rankin
Direction Lakeland Drive to Eastside Drive. Take right onto Rustic Drive. House is on right.
Rooms
Other Rooms Outbuilding, Storage, Workshop, Barn(s)
Interior
Interior Features Ceiling Fan(s), Granite Counters, High Speed Internet, His and Hers Closets, Storage, Walk-In Closet(s)
Heating Central, Fireplace(s), Natural Gas
Cooling Ceiling Fan(s), Central Air, Exhaust Fan, Gas
Flooring Carpet, Ceramic Tile
Fireplaces Type Gas Log, Hearth, Living Room, Masonry
Fireplace Yes
Window Features Blinds,Double Pane Windows,Insulated Windows
Appliance Dishwasher, Disposal, Exhaust Fan, Free-Standing Gas Range, Gas Water Heater, Microwave
Laundry Electric Dryer Hookup, Laundry Room, Main Level, Washer Hookup
Exterior
Exterior Feature Rain Gutters
Parking Features Attached, Detached, Driveway, Garage Door Opener, Garage Faces Side, Direct Access, Concrete
Garage Spaces 2.0
Community Features None
Utilities Available Cable Available, Electricity Connected, Natural Gas Connected, Sewer Connected, Water Connected, Natural Gas in Kitchen
Waterfront Description None
Roof Type Architectural Shingles
Porch Deck, Rear Porch, Slab
Garage Yes
Private Pool No
Building
Lot Description Fenced, Few Trees, Landscaped
Foundation Slab
Sewer Public Sewer
Water Public
Architectural Style Colonial
Level or Stories Two
Structure Type Rain Gutters
New Construction No
Schools
Elementary Schools Northwest Rankin
Middle Schools Northwest Rankin
High Schools Northwest Rankin
Others
HOA Fee Include Management
Tax ID H11l-000006-02500
Acceptable Financing Cash, Conventional, FHA, USDA Loan, VA Loan
Listing Terms Cash, Conventional, FHA, USDA Loan, VA Loan
Read Less
Want to know what your home might be worth? Contact us for a FREE valuation!

Our team is ready to help you sell your home for the highest possible price ASAP

Information is deemed to be reliable but not guaranteed. Copyright © 2024 MLS United, LLC.






