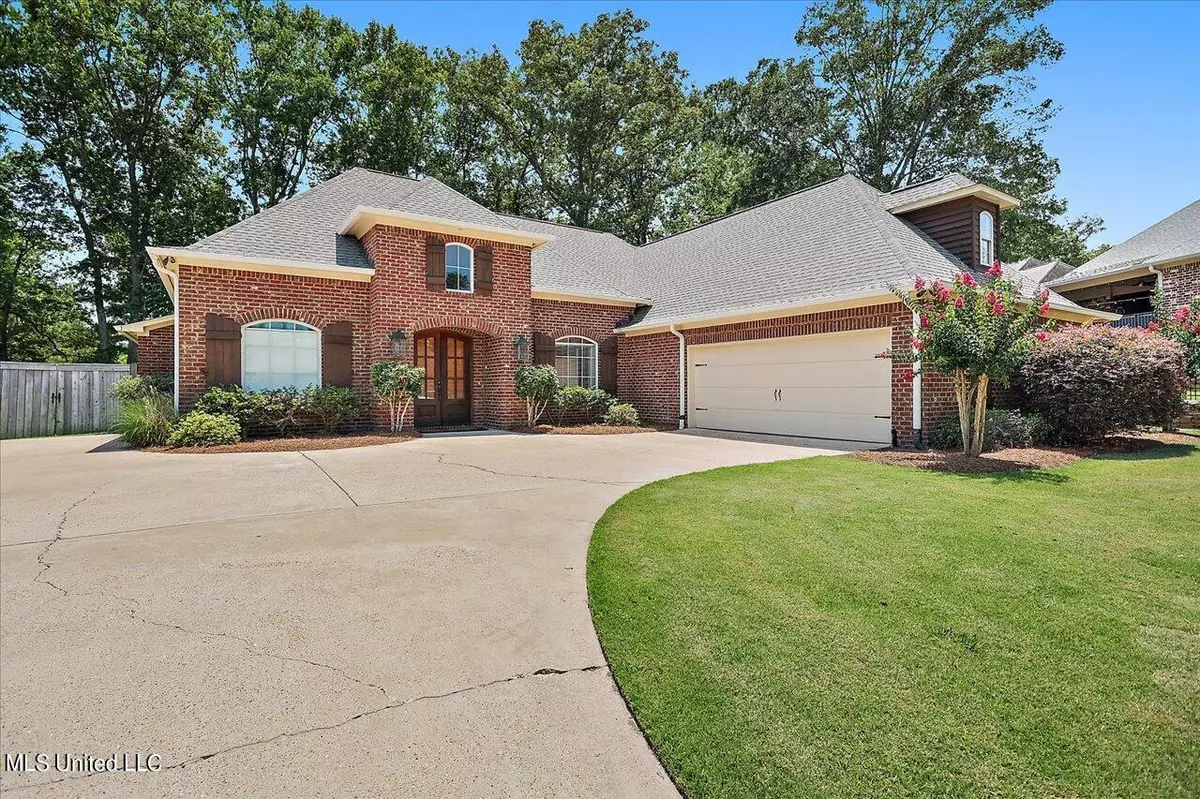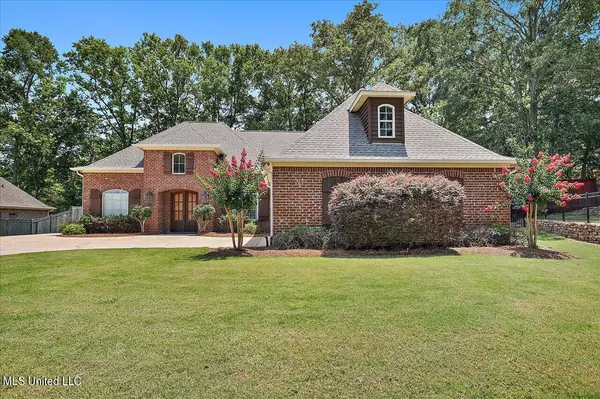$399,900
$399,900
For more information regarding the value of a property, please contact us for a free consultation.
309 Wellington Way Brandon, MS 39047
4 Beds
4 Baths
2,855 SqFt
Key Details
Sold Price $399,900
Property Type Single Family Home
Sub Type Single Family Residence
Listing Status Sold
Purchase Type For Sale
Square Footage 2,855 sqft
Price per Sqft $140
Subdivision Scottish Hills
MLS Listing ID 4051399
Sold Date 08/10/23
Style French Acadian
Bedrooms 4
Full Baths 3
Half Baths 1
HOA Fees $41/ann
HOA Y/N Yes
Originating Board MLS United
Year Built 2007
Annual Tax Amount $2,922
Lot Size 0.330 Acres
Acres 0.33
Property Description
Personality is probably the most descriptive word for this much loved family home! From the beautiful brick arched entry way and double wood doors you will step into the huge family room with tall ceilings, corner fireplace, beautiful built-ins and heart of pine flooring that is installed through out the main living areas of this spacious property! Walk in to the Kitchen and find custom stained cabinetry and beautiful granite counter tops. There is also a 2nd dining area, large enough for most any size family to gather and dine for any occasion. There is more... The Master Suite is located in the rear of the home. The Master Bath present His & Hers walk-in closets, Vanities and an awesome walk-in tiled shower. Plus, for your relaxation an Oversize Whirlpool Tub. On the opposite side of the home there are 3 guest bedrooms and a comfortable hall bath. The rear foyer gives access to a large laundry room with abundant built-ins and utility sink, the cozy half bath, stairway to the plus size Multi- Purpose BONUS Room, and 2 car garage with storage room. The rear covered porch is large enough to entertain family and friends and out door grill. Plus, you will be overlooking one of the best back yards in the neighborhood! Don't miss seeing this: Open split plan, granite, heart of pine floors, and outdoor grill area! Call today!
Location
State MS
County Rankin
Community Biking Trails, Boating, Fishing, Golf, Hiking/Walking Trails, Park, Playground, Pool, Sidewalks, Street Lights
Direction From Hwy 25/Lakeland Drive turn left onto Holly Bush Rd. Turn into the first neighborhood on the right onto Caledonian Blvd 0.3 mi/ Take the 3rd exit from roundabout onto Wellington Way 0.1 mi/ Arrive at 309 Wellington Way. Your destination is on the left.
Interior
Interior Features Built-in Features, Ceiling Fan(s), Granite Counters, High Ceilings, High Speed Internet, His and Hers Closets, Smart Home, Soaking Tub, Storage, Walk-In Closet(s)
Heating Central, Fireplace(s), Natural Gas, Zoned
Cooling Ceiling Fan(s), Central Air, Zoned
Flooring Carpet, Ceramic Tile, Wood, See Remarks
Fireplaces Type Gas Log, Living Room
Fireplace Yes
Window Features Insulated Windows,Vinyl,Window Treatments
Appliance Built-In Gas Range, Dishwasher, Gas Water Heater, Microwave, Stainless Steel Appliance(s), Water Heater
Laundry Electric Dryer Hookup, Laundry Room, Main Level, Washer Hookup
Exterior
Exterior Feature Private Yard
Parking Features Concrete, Garage Door Opener
Garage Spaces 2.0
Community Features Biking Trails, Boating, Fishing, Golf, Hiking/Walking Trails, Park, Playground, Pool, Sidewalks, Street Lights
Utilities Available Electricity Connected, Natural Gas Connected, Sewer Connected, Water Connected, Fiber to the House, Smart Home Wired
Roof Type Architectural Shingles
Porch Patio, Slab
Garage No
Private Pool No
Building
Lot Description Fenced, Landscaped
Foundation Concrete Perimeter, Slab
Sewer Public Sewer
Water Public
Architectural Style French Acadian
Level or Stories One and One Half
Structure Type Private Yard
New Construction No
Schools
Elementary Schools Northshore
Middle Schools Northwest
High Schools Northwest Rankin
Others
HOA Fee Include Maintenance Grounds,Pool Service
Tax ID J13b-000002-00730
Acceptable Financing Cash, Conventional, FHA, USDA Loan, VA Loan
Listing Terms Cash, Conventional, FHA, USDA Loan, VA Loan
Read Less
Want to know what your home might be worth? Contact us for a FREE valuation!

Our team is ready to help you sell your home for the highest possible price ASAP

Information is deemed to be reliable but not guaranteed. Copyright © 2024 MLS United, LLC.





