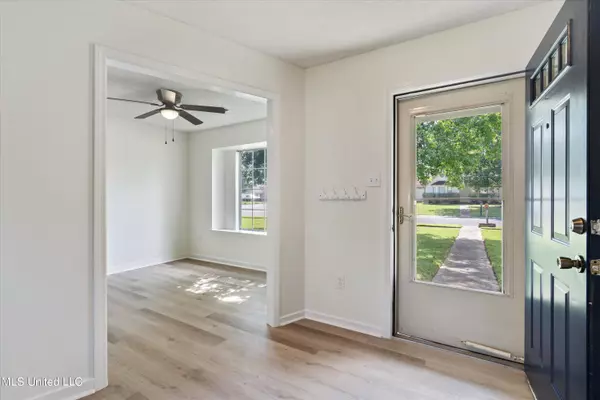$224,000
$224,000
For more information regarding the value of a property, please contact us for a free consultation.
7117 Tudor Lane Horn Lake, MS 38637
3 Beds
2 Baths
1,375 SqFt
Key Details
Sold Price $224,000
Property Type Single Family Home
Sub Type Single Family Residence
Listing Status Sold
Purchase Type For Sale
Square Footage 1,375 sqft
Price per Sqft $162
Subdivision Windsor Creek
MLS Listing ID 4052501
Sold Date 08/22/23
Style Ranch,Traditional
Bedrooms 3
Full Baths 2
Originating Board MLS United
Year Built 1995
Annual Tax Amount $1,392
Lot Size 0.310 Acres
Acres 0.31
Lot Dimensions 112 x 119 IRR
Property Description
NEW Listing ~ Recently Updated on a Great Corner Lot with big backyard, privacy fence, side-load Double Garage, and Shed ~ NEW Luxury Vinyl Plank wood look floors throughout the main living areas, NEW Exterior Paint, Interior Paint, NEW Light Fixtures and Ceiling Fans, NEW Hardware ~ Small front porch opens to the Great Room with Corner FP with Gas Logs, Ceiling Fan, Luxury Vinyl Plank wood floors, connecting to a Dining Room (or 2nd Living Room) and the Kitchen with Updated Solid Surface Counters, Custom Cabinets, Custom Back-splash, Updated Lighting, Pantry, Stainless Gas Cook-Top Double Convection Ovens, Dishwasher, and Fridge included! Beautiful Beadboard wainscoating leads to a Bay-Window Breakfast Area with updated light fixture and adjacent to the Laundry Room with Cabinets and Pantry with Wood Shelves ~ Primary Bedroom offers LVP floors, new ceiling fan with remote, and a Primary Bath with tile floors, center tub, 2 walk-in closets, Dual Vanity with Make-Up Station, and a Walk-In Shower ~ Bedrooms 2,3 have LVP floors, New Ceiling Fans with Remotes and Bath 2 between with Tile floors and shiplap ~ Outside find a great back yard with full fence with gate, Shed, and private garden. Additional Features include: Blinds, Wood Shelves, Storm Doors on Front and Back, Ridge Vents, Garage Storage Area, and more...
Location
State MS
County Desoto
Direction Take Goodman Rd to Horn Lake ~ Turn Right on Hampton ~ Turn Right on Ascot ~ Follow around and it turns into Tudor Lane ~ Home is the last on the the Left
Rooms
Other Rooms Shed(s)
Interior
Interior Features Ceiling Fan(s), Double Vanity, Eat-in Kitchen, His and Hers Closets, Pantry, Tray Ceiling(s), Walk-In Closet(s)
Heating Central, Natural Gas
Cooling Ceiling Fan(s), Central Air, Gas
Flooring Luxury Vinyl, Ceramic Tile
Fireplaces Type Gas Log, Great Room
Fireplace Yes
Window Features Bay Window(s),Blinds
Appliance Convection Oven, Dishwasher, Disposal, Double Oven, Free-Standing Gas Oven, Gas Cooktop, Refrigerator, Stainless Steel Appliance(s)
Laundry Laundry Room
Exterior
Exterior Feature Garden
Parking Features Attached, Concrete, Driveway, Garage Door Opener, Garage Faces Side
Garage Spaces 2.0
Utilities Available Electricity Connected, Natural Gas Connected, Sewer Connected, Water Connected
Roof Type Asphalt Shingle
Porch Front Porch, Patio
Garage Yes
Private Pool No
Building
Lot Description Corner Lot, Fenced, Few Trees, Landscaped, Level
Foundation Slab
Sewer Public Sewer
Water Public
Architectural Style Ranch, Traditional
Level or Stories One
Structure Type Garden
New Construction No
Schools
Elementary Schools Horn Lake
Middle Schools Horn Lake
High Schools Horn Lake
Others
Tax ID 1088271400008200
Acceptable Financing Cash, Conventional, FHA, VA Loan
Listing Terms Cash, Conventional, FHA, VA Loan
Read Less
Want to know what your home might be worth? Contact us for a FREE valuation!

Our team is ready to help you sell your home for the highest possible price ASAP

Information is deemed to be reliable but not guaranteed. Copyright © 2025 MLS United, LLC.





