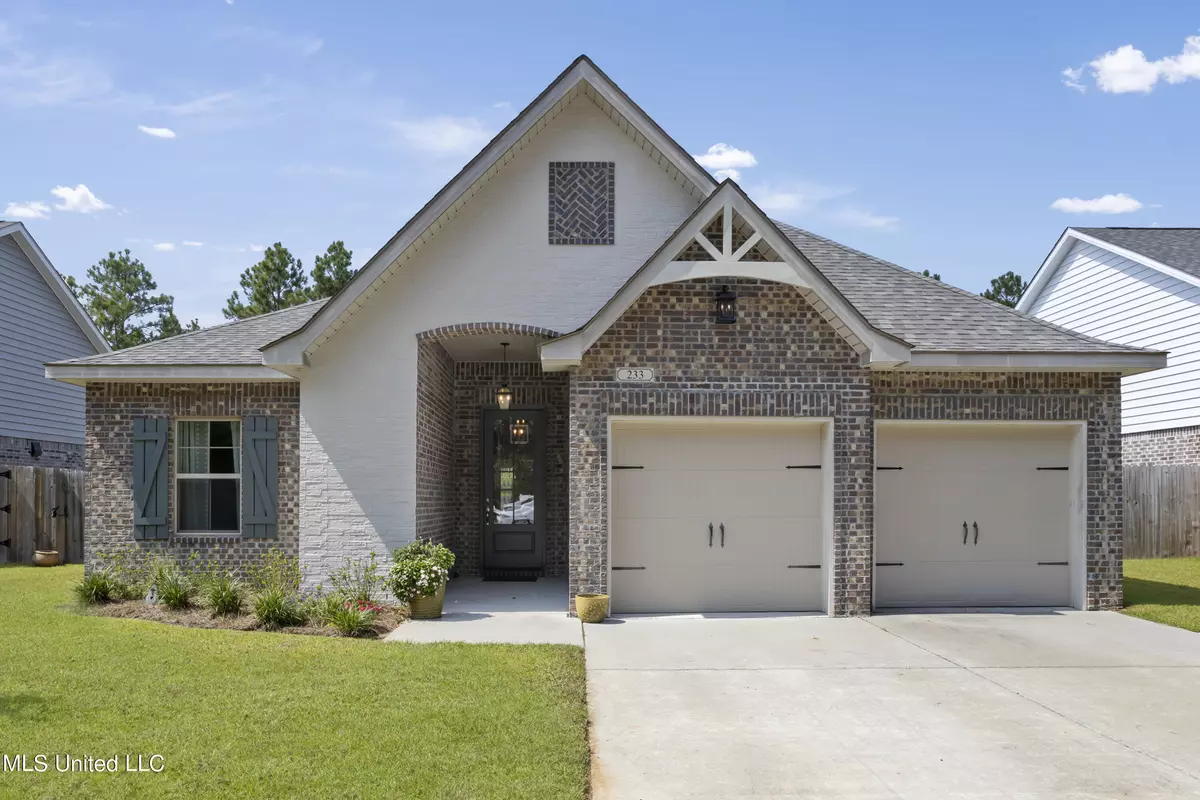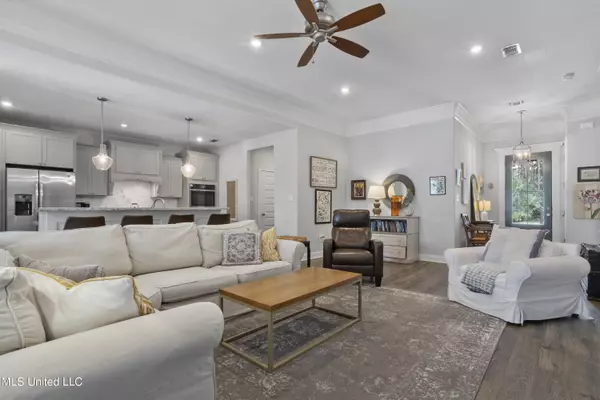$317,500
$317,500
For more information regarding the value of a property, please contact us for a free consultation.
233 Madison Place Drive Ocean Springs, MS 39564
3 Beds
2 Baths
1,665 SqFt
Key Details
Sold Price $317,500
Property Type Single Family Home
Sub Type Single Family Residence
Listing Status Sold
Purchase Type For Sale
Square Footage 1,665 sqft
Price per Sqft $190
Subdivision Madison Place
MLS Listing ID 4054376
Sold Date 08/23/23
Style Contemporary
Bedrooms 3
Full Baths 2
HOA Fees $29/ann
HOA Y/N Yes
Originating Board MLS United
Year Built 2019
Annual Tax Amount $2,418
Lot Size 9,147 Sqft
Acres 0.21
Lot Dimensions 65x143.98x65x144.18
Property Description
Absolutely stunning Elliott Home ''The Harper '' model from The Kennedy Collections. This 3 bedroom 2 full baths offers 10 ft ceilings with triple crown molding, 8ft interior doors, high end revolutionary floors , walk in closets and gorgeous curb appeal.
The gourmet kitchen opened to the living area is every chef's dream! All GE appliances including double wall ovens, microwave drawer, granite counter tops , soft-close cabinets and most desirable gas stove top. Long island seating for many is great for entertainment with friends and family. Plenty of storage space and pantry area by the kitchen. The split floor plan with nice size primary room and famous oasis bathroom with walk through shower . Relax or entertain on your covered back patio with outdoor kitchen overlooking nice size yard with privacy fence. Located N of Hwy 90 close to Super Walmart, schools , easy access to I - 10 to get to Keesler Air Force Base, Pascagoula Shipyard, Chevron. shopping center in Promenade or entertainment in Biloxi Casinos. Very close location to OS Hospital. The children playground in the back yard will remain. Just Beautiful with all bells and whistles. Don't wait too long, this home will sell fast!
Location
State MS
County Jackson
Direction Hwy 57 South , turn right to Ocean Springs Rd, left to Reiley Rd, left to Madison Place
Interior
Interior Features Bookcases, Built-in Features, Ceiling Fan(s), Crown Molding, High Ceilings, Kitchen Island, Open Floorplan, Recessed Lighting, Walk-In Closet(s), Granite Counters
Heating Electric
Cooling Central Air, Electric
Flooring Ceramic Tile, Laminate
Fireplaces Type None
Fireplace Yes
Window Features Blinds
Appliance Dishwasher, Disposal, Double Oven, Gas Cooktop, Microwave, Refrigerator
Laundry Inside, Laundry Room, Main Level
Exterior
Exterior Feature Outdoor Grill, Outdoor Kitchen, Private Yard
Parking Features Attached, Driveway, Concrete
Garage Spaces 2.0
Utilities Available Cable Available, Electricity Connected, Natural Gas Connected, Sewer Connected, Water Connected
Roof Type Architectural Shingles
Porch Rear Porch
Garage Yes
Private Pool No
Building
Lot Description Fenced, Level
Foundation Slab
Sewer Public Sewer
Water Public
Architectural Style Contemporary
Level or Stories One
Structure Type Outdoor Grill,Outdoor Kitchen,Private Yard
New Construction No
Schools
Elementary Schools Pecan Park
Middle Schools Ocean Springs Middle
High Schools Ocean Springs
Others
HOA Fee Include Maintenance Grounds
Tax ID 6-12-38-036.000
Acceptable Financing Cash, Conventional, FHA, VA Loan
Listing Terms Cash, Conventional, FHA, VA Loan
Read Less
Want to know what your home might be worth? Contact us for a FREE valuation!

Our team is ready to help you sell your home for the highest possible price ASAP

Information is deemed to be reliable but not guaranteed. Copyright © 2024 MLS United, LLC.






