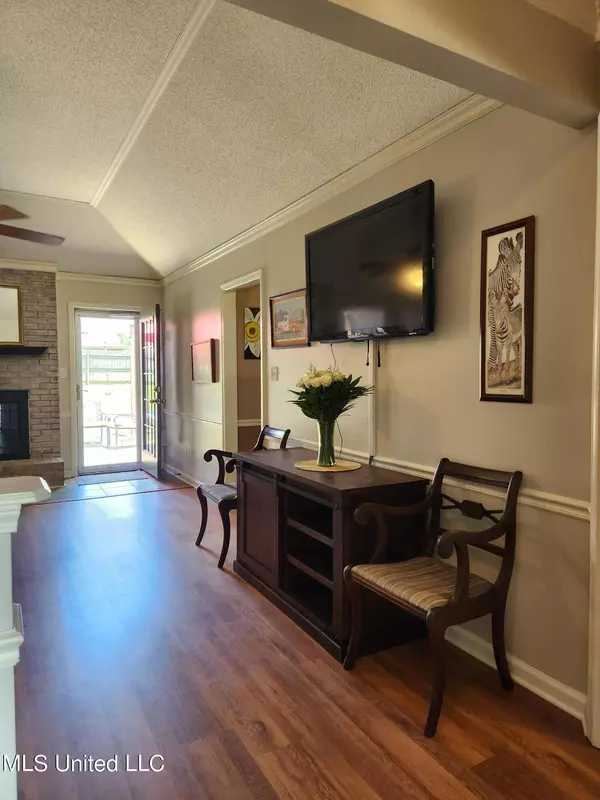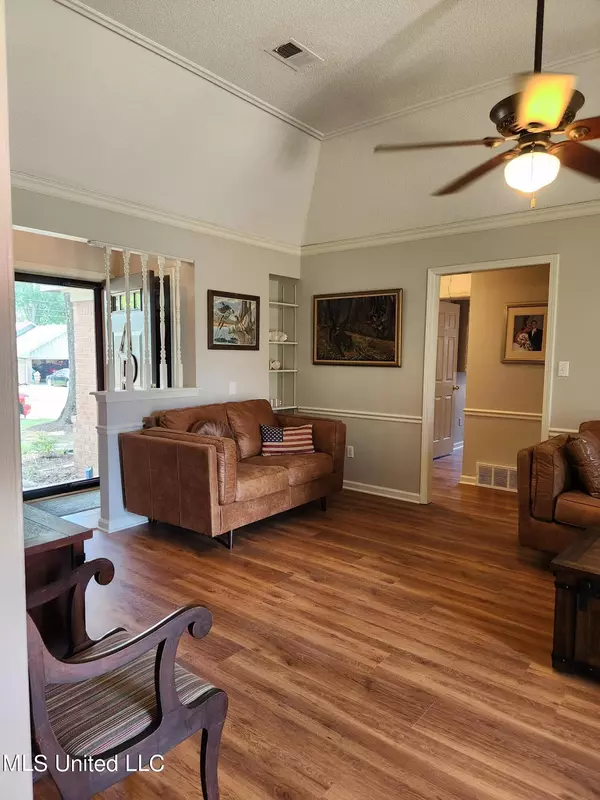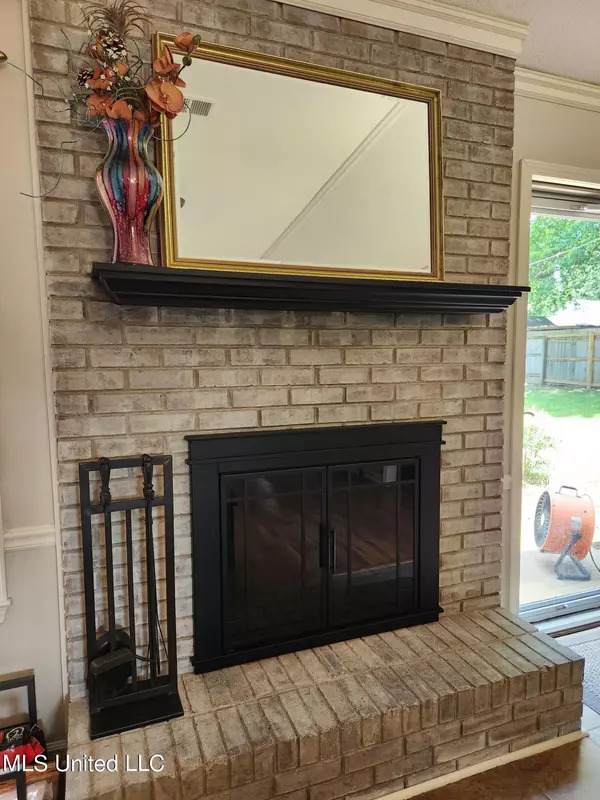$239,900
$239,900
For more information regarding the value of a property, please contact us for a free consultation.
7136 Cedardale Road Olive Branch, MS 38654
3 Beds
2 Baths
1,432 SqFt
Key Details
Sold Price $239,900
Property Type Single Family Home
Sub Type Single Family Residence
Listing Status Sold
Purchase Type For Sale
Square Footage 1,432 sqft
Price per Sqft $167
Subdivision Eastover
MLS Listing ID 4051070
Sold Date 08/23/23
Style Traditional
Bedrooms 3
Full Baths 2
HOA Fees $16/ann
HOA Y/N Yes
Originating Board MLS United
Year Built 1989
Annual Tax Amount $234
Lot Size 0.300 Acres
Acres 0.3
Lot Dimensions 80x140
Property Description
Don't miss out on this adorable and very clean 3 bedroom home with all laminate flooring and ceramic tile thru out with extras such as crown molding, chair railing and a new fireplace double door glass frame installed recently so you can watch the fireplace flames this winter from the couch. Upon entering this welcoming home thru the front door you will be greeted by a vaulted ceiling and fireplace looking straight out into the backyard with plenty of light. The kitchen is long with nice well maintained cabinets and countertops with a sep. laundry room and nice size pantry. The eat in dining room off kitchen has not only a view of the kitchen but also of the greatroom. The seller has taken good care of this home since owning it in 1992. There is no carpet so if you have allergies you will love this feature! Fresh paint thru out home with Sherwin Williams paint in neutral colors and painted by professional painters. The primary bedroom is large for king size furniture, dressers and night stands. Also the primary bath has room to move around with a long double vanity and sitting area and the closets are both walk in and there is a linen closet for all the extras. Seller has even placed extra insulation in the attic. Enjoy peaceful evenings in the nice privacy fenced backyard. There is also a community pool. Close to schools and shopping if needed.
Location
State MS
County Desoto
Community Pool
Direction From I-55 go east on Goodman Rd all the way to Craft Rd take a left , then a right onto Cedardale Rd, home on left.
Rooms
Other Rooms Storage
Interior
Interior Features Bookcases, Ceiling Fan(s), Coffered Ceiling(s), Crown Molding, His and Hers Closets, Pantry, Walk-In Closet(s), Double Vanity
Heating Forced Air, Natural Gas
Cooling Ceiling Fan(s), Central Air, Electric
Flooring Ceramic Tile, Laminate
Fireplaces Type Living Room, Wood Burning, Bath
Fireplace Yes
Window Features Metal
Appliance Built-In Electric Range, Built-In Range, Dishwasher, Electric Range, Water Heater
Laundry Laundry Room, Main Level
Exterior
Exterior Feature Rain Gutters
Parking Features Concrete, Driveway, Direct Access
Community Features Pool
Utilities Available Cable Available, Cable Connected, Electricity Connected, Natural Gas Connected, Sewer Connected, Water Connected
Roof Type Architectural Shingles,Asphalt Shingle
Porch Patio
Garage No
Private Pool No
Building
Lot Description Landscaped, Level
Foundation Slab
Sewer Private Sewer
Water Public
Architectural Style Traditional
Level or Stories One
Structure Type Rain Gutters
New Construction No
Schools
Elementary Schools Pleasant Hill
Middle Schools Desoto Central
High Schools Desoto Central
Others
HOA Fee Include Management
Tax ID 1069290600028900
Acceptable Financing Cash, Conventional
Listing Terms Cash, Conventional
Read Less
Want to know what your home might be worth? Contact us for a FREE valuation!

Our team is ready to help you sell your home for the highest possible price ASAP

Information is deemed to be reliable but not guaranteed. Copyright © 2024 MLS United, LLC.






