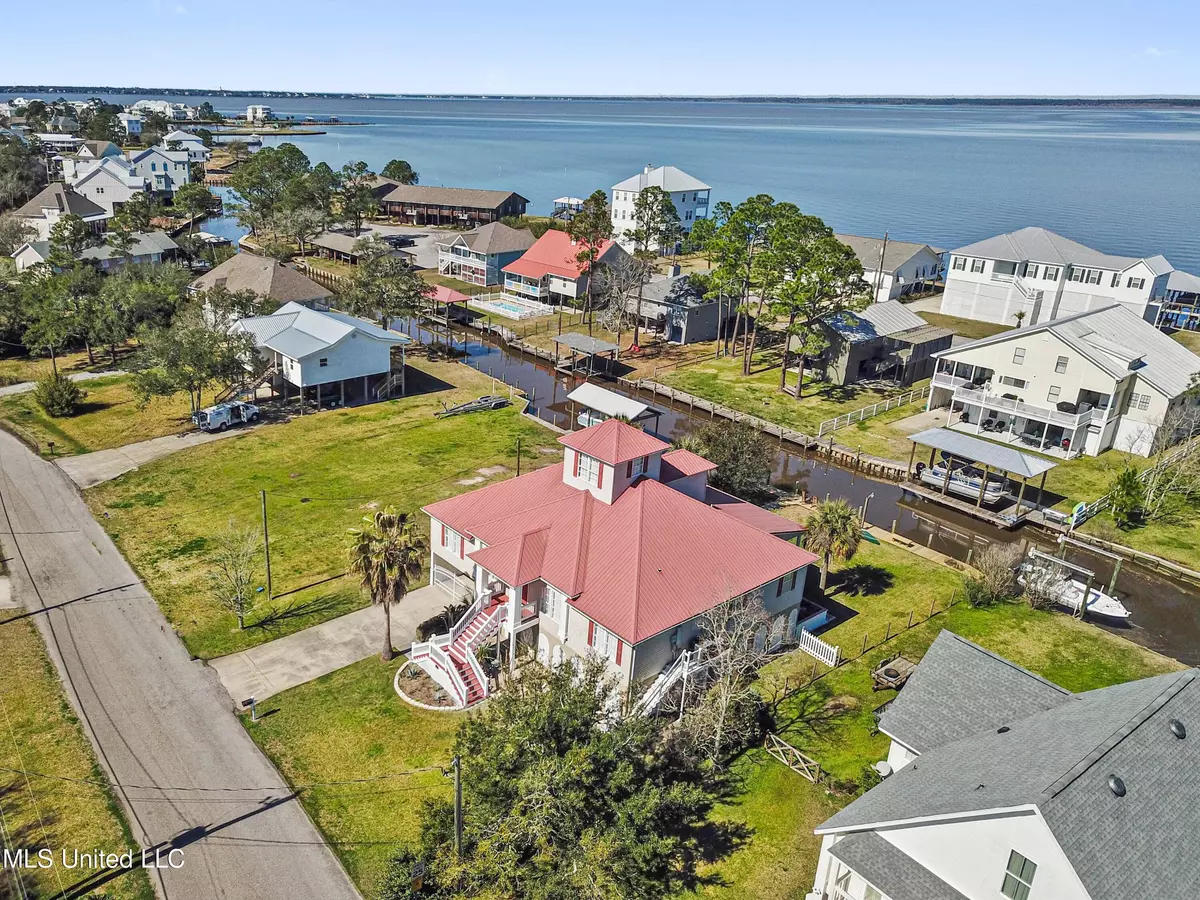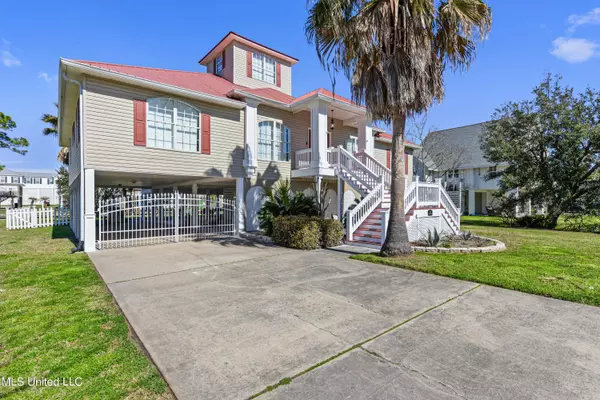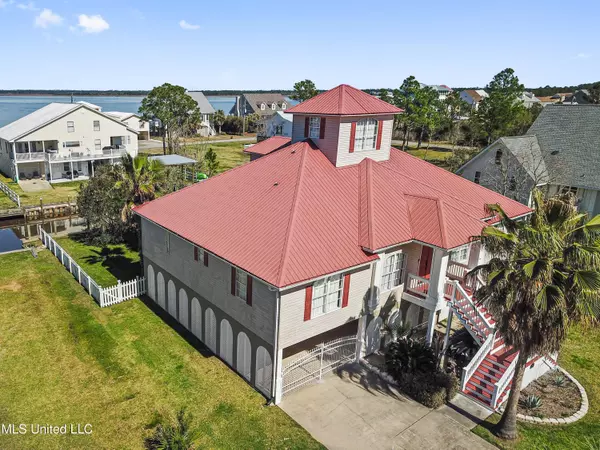$665,000
$665,000
For more information regarding the value of a property, please contact us for a free consultation.
239 Basswood Drive Pass Christian, MS 39571
5 Beds
3 Baths
3,734 SqFt
Key Details
Sold Price $665,000
Property Type Single Family Home
Sub Type Single Family Residence
Listing Status Sold
Purchase Type For Sale
Square Footage 3,734 sqft
Price per Sqft $178
Subdivision Timber Ridge
MLS Listing ID 4041614
Sold Date 08/25/23
Style Other
Bedrooms 5
Full Baths 3
HOA Fees $24/ann
HOA Y/N Yes
Originating Board MLS United
Year Built 2004
Annual Tax Amount $3,620
Lot Size 0.290 Acres
Acres 0.29
Property Description
Amazing waterfront home has been completely renovated and move in ready! Come by boat or car. New deck with built in benches to greet boaters as they drive by or visit. Gated under house parking, storage, and multipurpose space. This is an entertainers paradise. Enjoy sunrise and sunsets from the screened in back porch. This home offers five bedrooms and three bathrooms. The oversized living spaces have plenty of room for everyone. Eat-in kitchen has custom cabinetry with granite counter tops, and stainless steel appliances. Cozy main floor living room and enormous dining room/flex room with wet bar allow for large gatherings. Primary bedroom overlooks the water and has private en suite bathroom and large walk-in closet. Three more guest rooms on the main level and a guest bathroom. Walk to the second level and you are welcomed by a bonus room and fourth guest bedroom with private bath. The home that keeps on giving has an additional third floor bonus room with 360 degree astounding views of the Bay. Perfect for sitting room, office, or art studio. Over 3700 square feet to enjoy. This home is ready for you. All furniture negotiable. Seller will pay up to $20,000 credit at closing for boat house/lift or towards closing cost assistance. Call today to set up your private tour.
Location
State MS
County Harrison
Community Barbecue, Boating, Clubhouse, Fishing, Golf, Park, Playground, Pool, Restaurant, Sports Fields, Street Lights, Tennis Court(S)
Direction Royal Oak Drive to Woodglen, right on Fernwood and left on Basswood. House on right.
Interior
Interior Features Bar, Breakfast Bar, Ceiling Fan(s), Central Vacuum, Crown Molding, Double Vanity, Eat-in Kitchen, Granite Counters, High Ceilings, High Speed Internet, Kitchen Island, Pantry, Soaking Tub, Stone Counters, Storage, Tray Ceiling(s), Walk-In Closet(s), Wet Bar, Wired for Data
Heating Central, Electric
Cooling Ceiling Fan(s), Central Air, Dual, Electric
Flooring Carpet, Tile, Vinyl
Fireplace No
Window Features Aluminum Frames,Blinds,Double Pane Windows,Screens,Storm Window(s)
Appliance Built-In Electric Range, Convection Oven, Cooktop, Dishwasher, Disposal, Double Oven, Electric Cooktop, Electric Water Heater, ENERGY STAR Qualified Appliances, ENERGY STAR Qualified Dishwasher, ENERGY STAR Qualified Refrigerator, Exhaust Fan, Free-Standing Refrigerator, Induction Cooktop, Microwave, Oven, Plumbed For Ice Maker, Range Hood, Refrigerator, Self Cleaning Oven, Stainless Steel Appliance(s), Water Heater
Laundry Electric Dryer Hookup, Laundry Closet, Laundry Room, Main Level, Washer Hookup
Exterior
Exterior Feature Dock, Rain Gutters
Parking Features Carport, Driveway, Gated, Concrete
Carport Spaces 2
Community Features Barbecue, Boating, Clubhouse, Fishing, Golf, Park, Playground, Pool, Restaurant, Sports Fields, Street Lights, Tennis Court(s)
Utilities Available Electricity Connected, Natural Gas Not Available, Sewer Connected, Water Connected, Cat-5 Prewired, Fiber to the House
Waterfront Description Bayou,Boat Dock,Bulkhead,Gulf Access,River Access,Waterfront
Roof Type Metal
Porch Front Porch, Porch, Rear Porch, Screened
Garage No
Private Pool No
Building
Lot Description Corners Marked, Fenced, Few Trees, Level, Near Beach, Near Golf Course, Sprinklers In Front, Views
Foundation Slab
Sewer Public Sewer
Water Public
Architectural Style Other
Level or Stories Three Or More
Structure Type Dock,Rain Gutters
New Construction No
Others
HOA Fee Include Management,Pool Service,Security
Tax ID 0212p-01-044.000
Acceptable Financing Cash, Conventional, FHA
Listing Terms Cash, Conventional, FHA
Read Less
Want to know what your home might be worth? Contact us for a FREE valuation!

Our team is ready to help you sell your home for the highest possible price ASAP

Information is deemed to be reliable but not guaranteed. Copyright © 2024 MLS United, LLC.






