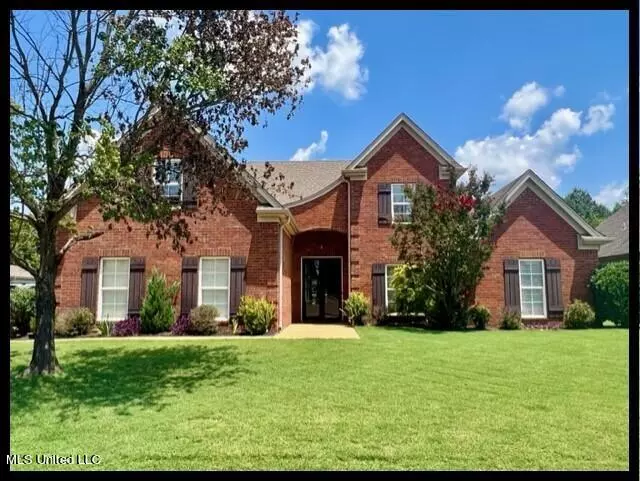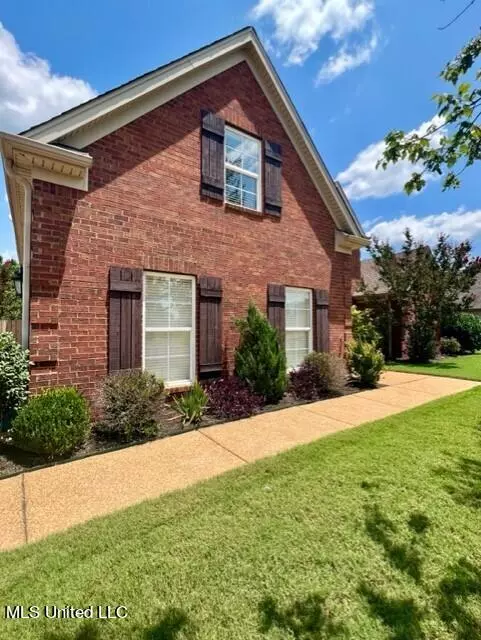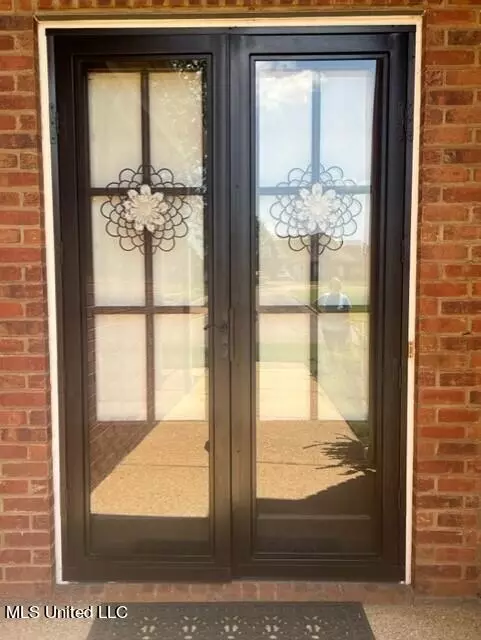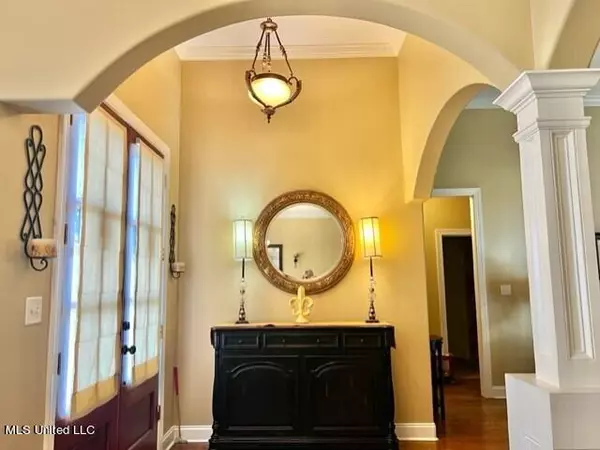$365,000
$365,000
For more information regarding the value of a property, please contact us for a free consultation.
2912 Poplar Woods Drive Southaven, MS 38672
3 Beds
2 Baths
2,242 SqFt
Key Details
Sold Price $365,000
Property Type Single Family Home
Sub Type Single Family Residence
Listing Status Sold
Purchase Type For Sale
Square Footage 2,242 sqft
Price per Sqft $162
Subdivision Cherry Tree Park
MLS Listing ID 4053969
Sold Date 08/25/23
Style Traditional
Bedrooms 3
Full Baths 2
HOA Fees $25/ann
HOA Y/N Yes
Originating Board MLS United
Year Built 2006
Annual Tax Amount $1,490
Lot Size 0.270 Acres
Acres 0.27
Lot Dimensions 95 x 125
Property Description
Just listed! Beautifully landscaped & well maintained split plan home in Cherry Tree Park! This neighborhood offers a community lake, walking trails & is conveniently located close to schools & Snowden Grove Park! Double Clearview doors welcome you into a beautiful foyer accented w/ a lovely column & archways. Wainscoting walls frame the formal dining room. Step into the family room with soaring ceilings & beautiful engineered hardwood floors. The kitchen offers stainless steel appliances, double ovens, granite countertops, tile backsplash & breakfast bar. Just off the breakfast room is a cozy hearth room w/ a corner gas fireplace & new logs. The primary bedroom includes COREtec luxury vinyl plank waterproof flooring & coffered ceilings. The ensuite bathroom includes a double sink vanity w/ makeup counter, jetted tub and his & her closets. Upstairs is a large bonus room w/ closet or 4th bedroom, man cave or office. Butler's pantry/utility closet is located just off of the laundry room for more storage. The covered back patio has been extended to add additional entertainment space. A parking pad behind the double gated fence is perfect to park your boat or place a storage shed. New downstairs AC in 2021, new upstairs AC installed in 2017. Air Duct Cleaning system installed in 2022. Don't miss out of this gem, make your appointment to view today!
Location
State MS
County Desoto
Community Hiking/Walking Trails, Lake, Street Lights
Direction I-55 South or North to I-69, turn east, take Getwell Rd exit ,turn left cont. 3.5 miles, left on Cherry Wood Pkwy, right on Cherry Blossom, right on Bryn Manor Pkwy, left on Thorn Tree that turns into Poplar Woods. Home on left.
Interior
Interior Features Breakfast Bar, Ceiling Fan(s), Coffered Ceiling(s), Double Vanity, Entrance Foyer, Granite Counters, High Ceilings, High Speed Internet, His and Hers Closets, Open Floorplan, Pantry, Primary Downstairs, Walk-In Closet(s)
Heating Electric, Natural Gas
Cooling Ceiling Fan(s), Central Air, Dual
Flooring Luxury Vinyl, Carpet, Ceramic Tile, Combination, Wood, See Remarks
Fireplaces Type Gas Log, Hearth
Fireplace Yes
Window Features Blinds,Vinyl
Appliance Cooktop, Dishwasher, Disposal, Double Oven, Electric Cooktop, Gas Water Heater, Microwave, Stainless Steel Appliance(s)
Laundry Laundry Room, Main Level
Exterior
Exterior Feature Private Yard
Parking Features Carriage Load, Attached, Garage Door Opener, Concrete
Garage Spaces 2.0
Community Features Hiking/Walking Trails, Lake, Street Lights
Utilities Available Cable Connected, Electricity Connected, Natural Gas Connected, Sewer Connected, Water Connected, Fiber to the House
Roof Type Architectural Shingles
Porch Front Porch, Patio, Slab
Garage Yes
Private Pool No
Building
Lot Description Fenced, Landscaped, Level
Foundation Slab
Sewer Public Sewer
Water Public
Architectural Style Traditional
Level or Stories One and One Half
Structure Type Private Yard
New Construction No
Schools
Elementary Schools Desoto Central
Middle Schools Desoto Central
High Schools Desoto Central
Others
HOA Fee Include Maintenance Grounds
Tax ID 207516040001800
Acceptable Financing Cash, Conventional, FHA, VA Loan
Listing Terms Cash, Conventional, FHA, VA Loan
Read Less
Want to know what your home might be worth? Contact us for a FREE valuation!

Our team is ready to help you sell your home for the highest possible price ASAP

Information is deemed to be reliable but not guaranteed. Copyright © 2024 MLS United, LLC.





