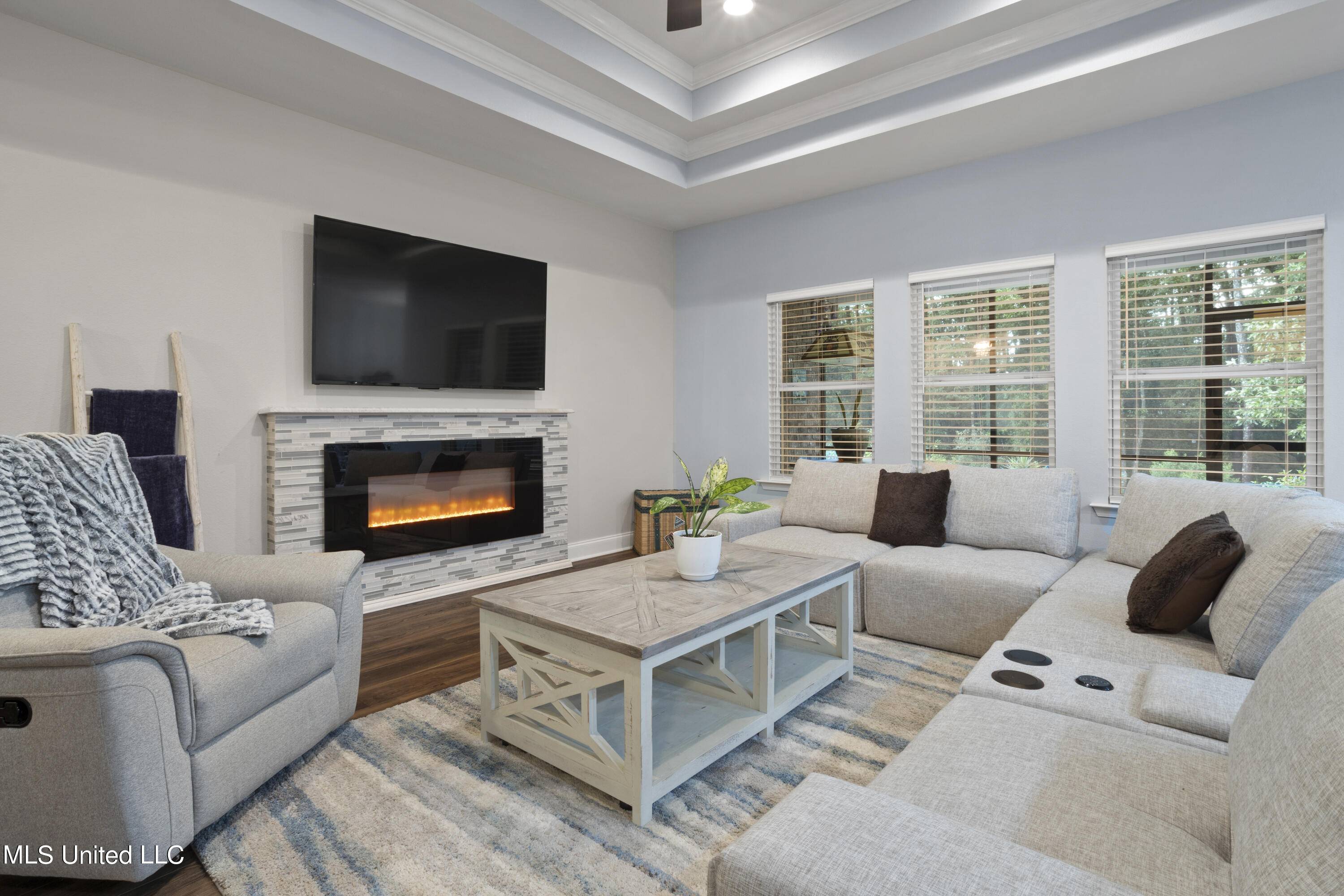$305,000
$305,000
For more information regarding the value of a property, please contact us for a free consultation.
9062 River Birch Drive Biloxi, MS 39532
3 Beds
2 Baths
1,814 SqFt
Key Details
Sold Price $305,000
Property Type Single Family Home
Sub Type Single Family Residence
Listing Status Sold
Purchase Type For Sale
Square Footage 1,814 sqft
Price per Sqft $168
Subdivision Rock Creek
MLS Listing ID 4051025
Sold Date 08/31/23
Bedrooms 3
Full Baths 2
Year Built 2018
Annual Tax Amount $2,193
Lot Size 0.460 Acres
Acres 0.46
Lot Dimensions 92x223x92x215
Property Sub-Type Single Family Residence
Source MLS United
Property Description
This three-bedroom, 2 full bath home is absolutely'' Awe-Inspiring''. Owners spared no expense here. Home features an open concept with lots of natural lighting, split floor plan, spacious living room with a cozy inviting fireplace, gourmet kitchen with lots of cabinets and cabinet space, high end appliances, double oven, ''Newair'' wine cooler, large pantry, granite countertops, beautiful backsplash. The ''luxurious '' oversized ensuite features a beautiful soaker tub, oversized separate walk-in shower, with a sizeable custom walk-in closet with a makeup table. From the ensuite you can assess the back deck overlooking the most tranquil of settings. The back yard is a haven of tranquility., very private setting. You can enjoy views from your back deck or your screened in patio. Enjoy those morning coffees or afternoon wine down! Fresh painting, & flooring through-out the home. If you have a large family or like to entertain this home is perfect. The kitchen has an open concept to the living room, dining room, and screened-in patio area. Then dining room chandelier fixture is breathtaking. The back deck is not wood it is the low Maintenace Transcend composite decking. The back screened -in patio has ceramic title flooring, the hot tub does not remain however seller is willing to negotiate terms for it to remain.
Location
State MS
County Harrison
Interior
Interior Features Ceiling Fan(s), Crown Molding, Double Vanity, Eat-in Kitchen, Entrance Foyer, Granite Counters, High Ceilings, Open Floorplan, Pantry, Recessed Lighting, Soaking Tub, Tray Ceiling(s), Walk-In Closet(s)
Heating Central, Electric, Fireplace(s), Heat Pump
Cooling Ceiling Fan(s), Central Air, Electric
Flooring Luxury Vinyl, Ceramic Tile
Fireplaces Type Electric, Living Room
Fireplace Yes
Appliance Dishwasher, Double Oven, Electric Water Heater, Wine Cooler
Laundry In Hall, Inside, Laundry Room
Exterior
Exterior Feature Garden, Private Yard
Parking Features Concrete
Garage Spaces 2.0
Utilities Available Cable Available, Electricity Connected, Phone Available, Propane Available, Sewer Connected, Water Connected
Roof Type Architectural Shingles
Porch Enclosed, Front Porch, Patio, Rear Porch
Garage No
Private Pool No
Building
Foundation Slab
Sewer Public Sewer
Water Public
Level or Stories One
Structure Type Garden,Private Yard
New Construction No
Others
Tax ID 1107-33-034.020
Acceptable Financing Cash, Conventional, FHA, USDA Loan, VA Loan
Listing Terms Cash, Conventional, FHA, USDA Loan, VA Loan
Read Less
Want to know what your home might be worth? Contact us for a FREE valuation!

Our team is ready to help you sell your home for the highest possible price ASAP

Information is deemed to be reliable but not guaranteed. Copyright © 2025 MLS United, LLC.





