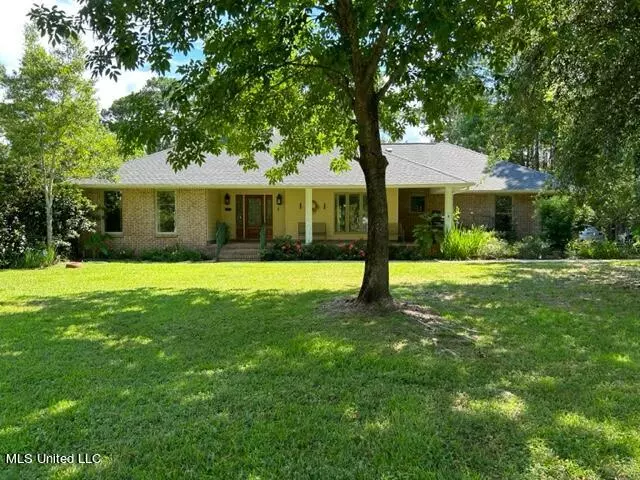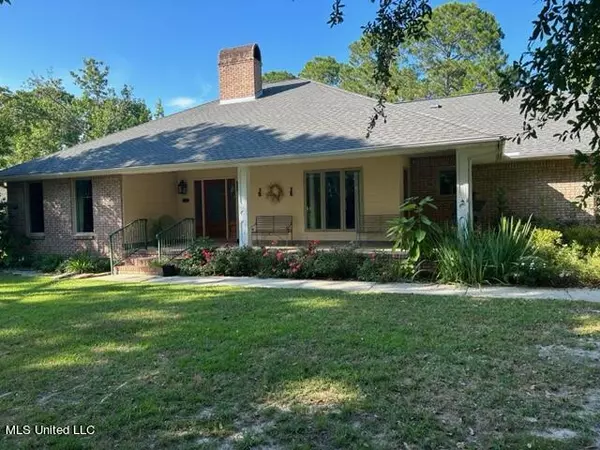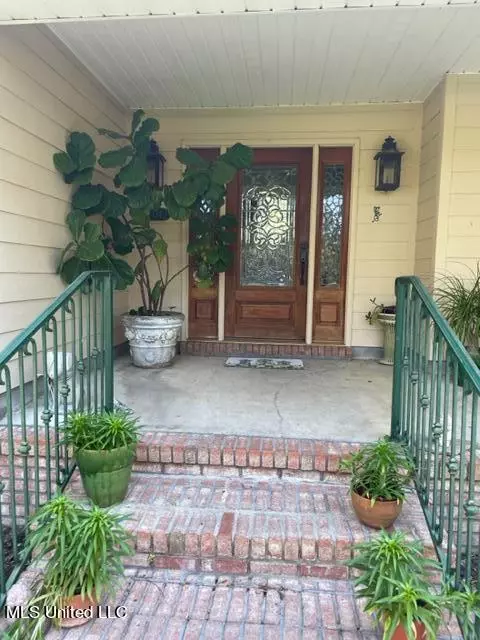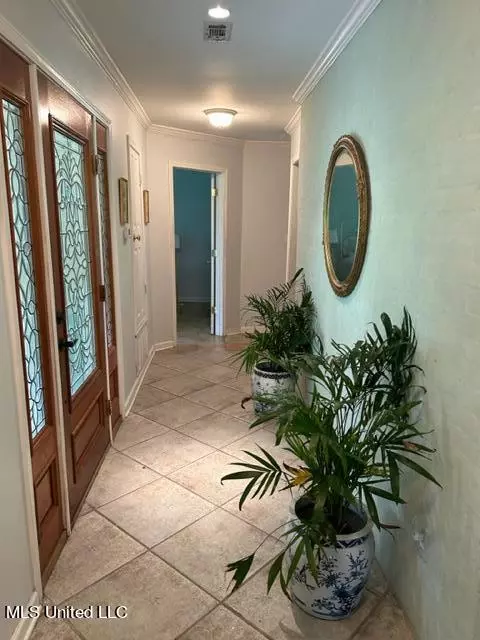$375,000
$375,000
For more information regarding the value of a property, please contact us for a free consultation.
124 Fairway Drive Pass Christian, MS 39571
4 Beds
2 Baths
2,230 SqFt
Key Details
Sold Price $375,000
Property Type Single Family Home
Sub Type Single Family Residence
Listing Status Sold
Purchase Type For Sale
Square Footage 2,230 sqft
Price per Sqft $168
Subdivision Timber Ridge Shore
MLS Listing ID 4049780
Sold Date 08/29/23
Style Traditional
Bedrooms 4
Full Baths 2
HOA Fees $24/ann
HOA Y/N Yes
Originating Board MLS United
Year Built 1990
Annual Tax Amount $1,061
Lot Size 0.770 Acres
Acres 0.77
Lot Dimensions 110 x 301.1 x 110.3 x 309.5
Property Description
Located on the Golf Course in the Pass Christian community of Timber Ridge, you enter the house through a beautiful leaded-glass door that opens into a foyer. This home features an open-concept great room, dining room, wet bar, and kitchen which has a dinette area and granite countertops. There is a wood-burning fireplace in the great room and custom solid wood cabinetry throughout the home. The large primary suite has a walk-in closet, jetted tub, separate tile shower, and marble countertops. Three additional bedrooms, a second bathroom and a glass-enclosed porch off the guest bedroom complete the home. An attached garage has two large windows and is finished with sheetrock. The home has a combination of hardwood and tile flooring; as well as Paella windows (sliders and casement). The back yard is fenced and has lovely landscaping with mature trees. There is a saltwater pool with decking and a large patio for entertaining. The lot is very large with mature landscaping throughout. Shown by appointment only.
Location
State MS
County Harrison
Community Boating, Fishing, Golf, Near Entertainment, Pool
Interior
Interior Features Ceiling Fan(s), Crown Molding, Double Vanity, Entrance Foyer, Granite Counters, High Ceilings, Open Floorplan, Tray Ceiling(s), Walk-In Closet(s), Wet Bar
Heating Central, Electric
Cooling Ceiling Fan(s), Central Air, Electric
Flooring Combination, Hardwood, Tile
Fireplaces Type Gas Starter, Great Room, Wood Burning
Fireplace Yes
Appliance Built-In Refrigerator, Dishwasher, Disposal, Double Oven, Electric Water Heater, Gas Cooktop, Microwave, Warming Drawer
Laundry Electric Dryer Hookup, Inside, Laundry Room, Washer Hookup
Exterior
Exterior Feature Private Yard
Parking Features Attached, Driveway, Garage Door Opener, Garage Faces Side
Garage Spaces 2.0
Pool In Ground, Outdoor Pool, Salt Water
Community Features Boating, Fishing, Golf, Near Entertainment, Pool
Utilities Available Cable Connected, Electricity Connected, Natural Gas Connected, Sewer Connected, Water Connected, Natural Gas in Kitchen
Roof Type Shingle
Porch Glass Enclosed, Porch
Garage Yes
Private Pool Yes
Building
Lot Description Landscaped, Many Trees, On Golf Course
Foundation Chainwall
Sewer Public Sewer
Water Public
Architectural Style Traditional
Level or Stories One
Structure Type Private Yard
New Construction No
Others
HOA Fee Include Accounting/Legal,Insurance,Pool Service,Salaries/Payroll
Tax ID 0213a-02-044.000
Acceptable Financing Cash, Conventional, FHA, VA Loan
Listing Terms Cash, Conventional, FHA, VA Loan
Read Less
Want to know what your home might be worth? Contact us for a FREE valuation!

Our team is ready to help you sell your home for the highest possible price ASAP

Information is deemed to be reliable but not guaranteed. Copyright © 2024 MLS United, LLC.






