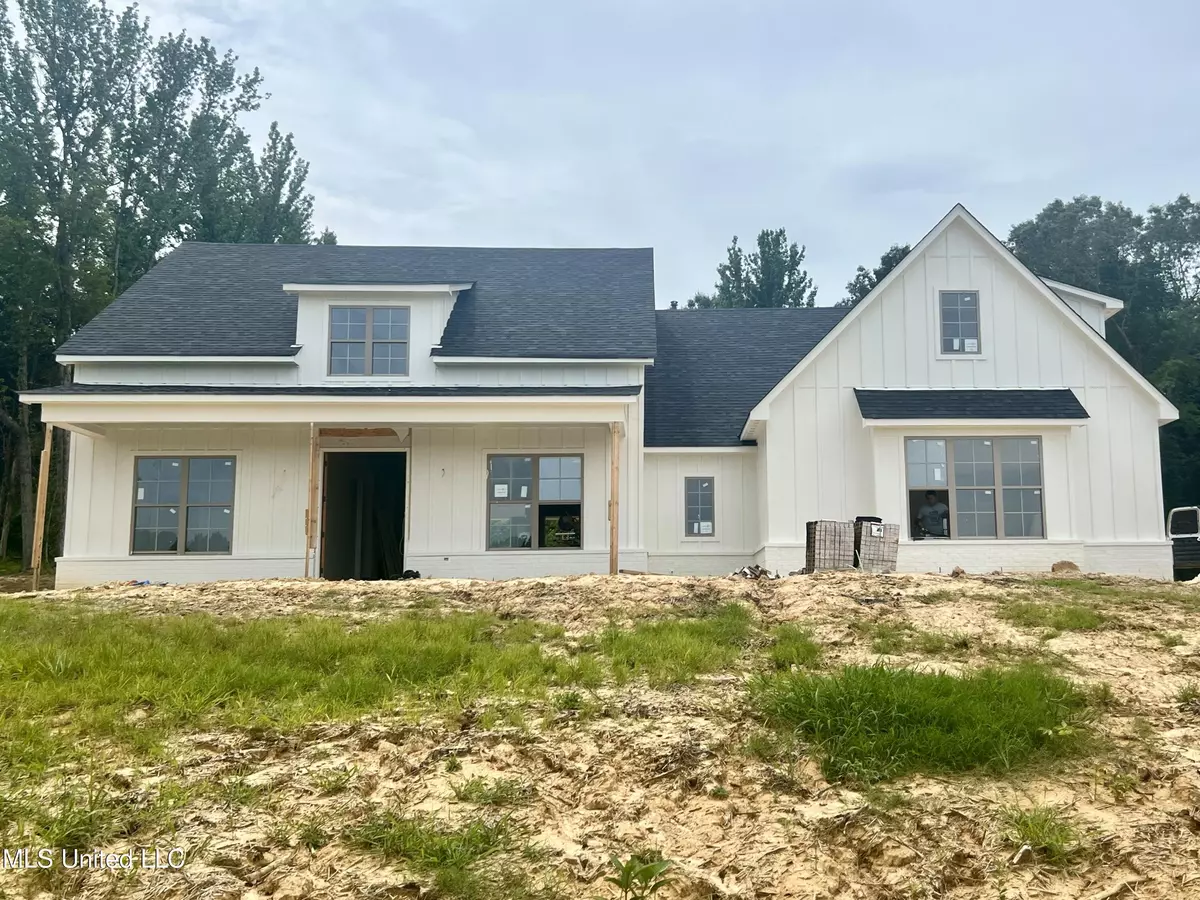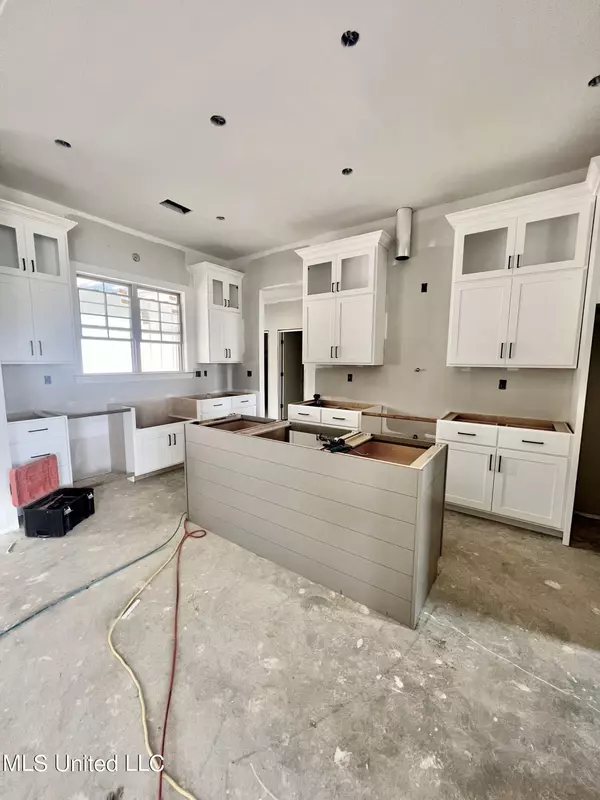$500,000
$500,000
For more information regarding the value of a property, please contact us for a free consultation.
9281 Treadway Creek Drive Hernando, MS 38632
4 Beds
4 Baths
2,694 SqFt
Key Details
Sold Price $500,000
Property Type Single Family Home
Sub Type Single Family Residence
Listing Status Sold
Purchase Type For Sale
Square Footage 2,694 sqft
Price per Sqft $185
Subdivision Treadway
MLS Listing ID 4053228
Sold Date 08/30/23
Style Farmhouse
Bedrooms 4
Full Baths 3
Half Baths 1
HOA Fees $16/ann
HOA Y/N Yes
Originating Board MLS United
Year Built 2023
Lot Size 1.500 Acres
Acres 1.5
Property Description
Welcome to this charming & picturesque home nestled in the tranquil Lewisburg countryside! This adorable house boasts 3 spacious bedrooms downstairs & 4th bedroom + full bath upstairs. Upon entry you will notice the custom tray ceiling in Dining room, vaulted ceiling in Living room w/fireplace, built-ins & natural light. Living room is open to a magnificent 3 sided Kitchen with Stacked Cabinets, window over Sink, Stainless steel GE appliances, Granite counter tops & Walk-in Pantry w/wood shelving. Behind the Kitchen you will find a 1/2 bath, Large Laundry room & Master bedroom. Master bathroom has HIS & HER Vanities, Soaker tub, Walk-in Shower & Large Walk-in closet w/wood shelving. On opposite side of house downstairs, you will find 2 spacious bedrooms with Large Jack & Jill Bath between. Upstairs is 4th bedroom or Bonus room w/Full bath. Enjoy taking in the peaceful scenery of trees from your back patio with plenty of space for a pool. Other highlights of this home are Tankless water heater, LVP flooring in main areas + Master bedroom, double wood front door, covered front porch, County Only Taxes & Lewisburg Schools! Don't miss your opportunity to make this lovely house your home!
Location
State MS
County Desoto
Direction From I=69 go South on Hwy 305, past new Lewisburg Middle School, then turn right on Holly Springs Rd., go approx. 1/2 mile & take a left on Treadway Rd., go approx. 1 mile & take a right on Treadway Creek Dr. house is 4th one on left.
Interior
Interior Features Bookcases, Built-in Features, Ceiling Fan(s), Coffered Ceiling(s), Crown Molding, Double Vanity, Entrance Foyer, Granite Counters, Kitchen Island, Open Floorplan, Pantry, Vaulted Ceiling(s), Walk-In Closet(s), Soaking Tub
Heating Central, Fireplace(s), Propane
Cooling Ceiling Fan(s), Central Air, Electric, Multi Units
Flooring Luxury Vinyl, Carpet, Ceramic Tile, Combination
Fireplaces Type Gas Log, Great Room, Propane, Ventless
Fireplace Yes
Window Features Double Pane Windows,Vinyl Clad
Appliance Built-In Gas Range, Dishwasher, Disposal, ENERGY STAR Qualified Appliances, Microwave, Range Hood, Tankless Water Heater
Laundry Laundry Room
Exterior
Exterior Feature Rain Gutters
Parking Features Garage Door Opener, Garage Faces Side, Parking Pad, Direct Access, Concrete
Garage Spaces 2.0
Utilities Available Electricity Available, Propane Available, Sewer Connected, Water Connected, Propane
Roof Type Architectural Shingles
Porch Front Porch
Garage No
Building
Lot Description Few Trees, Sloped
Foundation Slab
Sewer Aerobic Septic, Waste Treatment Plant
Water Private, Well
Architectural Style Farmhouse
Level or Stories One and One Half
Structure Type Rain Gutters
New Construction Yes
Schools
Elementary Schools Lewisburg
Middle Schools Lewisburg Middle
High Schools Lewisburg
Others
HOA Fee Include Management
Tax ID 306827040 0001100
Acceptable Financing Cash, Conventional, FHA, USDA Loan, VA Loan
Listing Terms Cash, Conventional, FHA, USDA Loan, VA Loan
Read Less
Want to know what your home might be worth? Contact us for a FREE valuation!

Our team is ready to help you sell your home for the highest possible price ASAP

Information is deemed to be reliable but not guaranteed. Copyright © 2025 MLS United, LLC.





