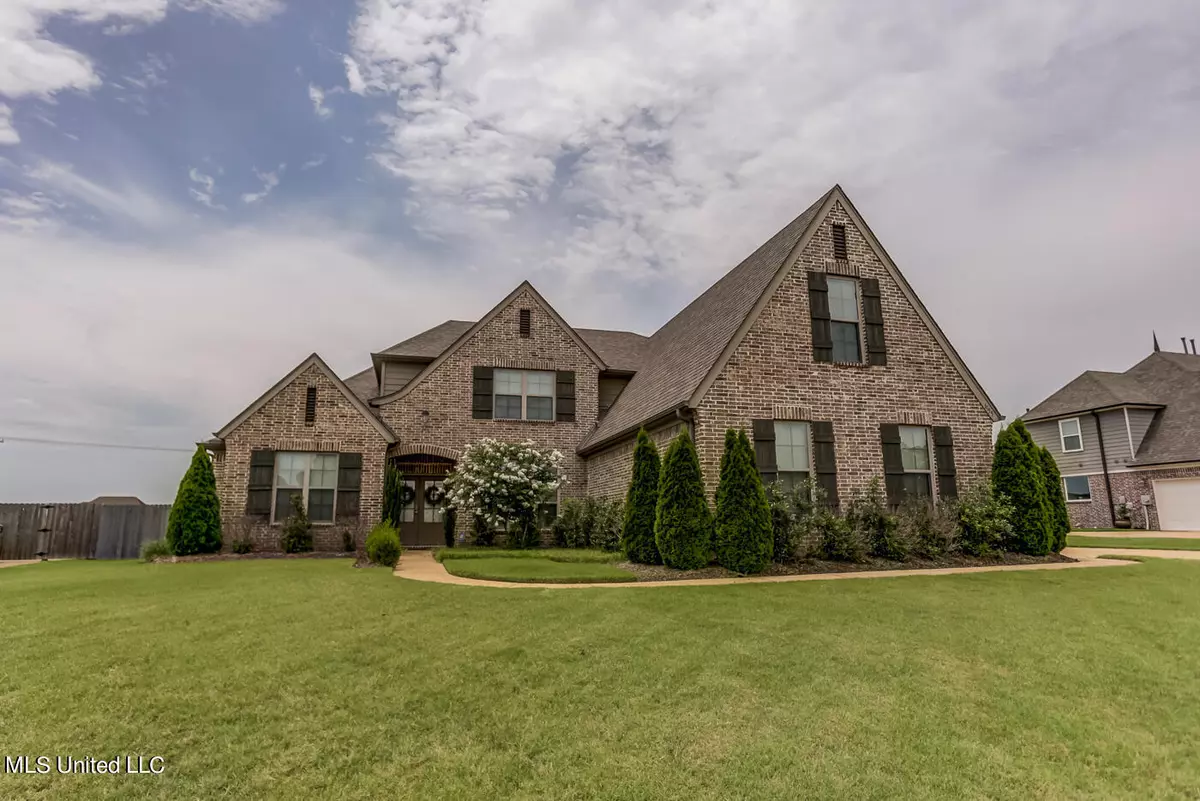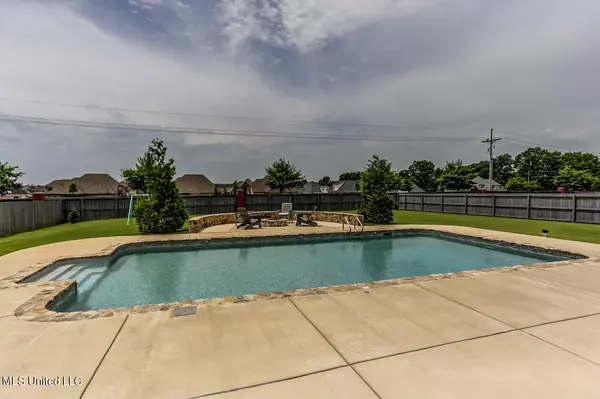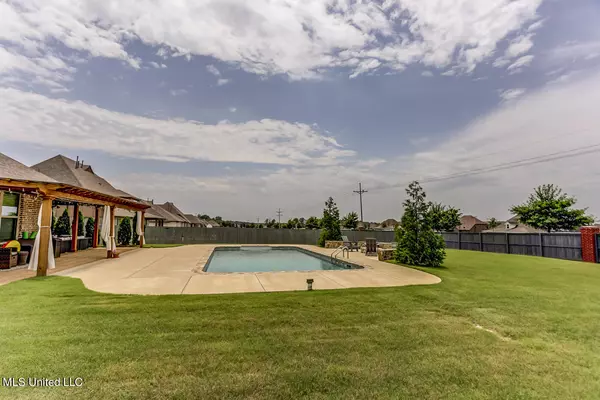$525,000
$525,000
For more information regarding the value of a property, please contact us for a free consultation.
1155 Lanere Drive Olive Branch, MS 38654
4 Beds
3 Baths
3,107 SqFt
Key Details
Sold Price $525,000
Property Type Single Family Home
Sub Type Single Family Residence
Listing Status Sold
Purchase Type For Sale
Square Footage 3,107 sqft
Price per Sqft $168
Subdivision Villages Hawks Crossing
MLS Listing ID 4053789
Sold Date 09/05/23
Bedrooms 4
Full Baths 3
HOA Y/N Yes
Originating Board MLS United
Year Built 2018
Annual Tax Amount $2,782
Property Description
Beautiful home located in the Lewisburg school district. Open concept with kitchen with granite countertops and lots of cabinets, all stainless steel appliances, gas range, walk in pantry. Hearthroom with fireplace. Large den with soaring ceilings and ceiling fans. Master bedroom is downstairs with an oversized bathroom beautiful ensuite with shower and soaker tub large walk in closet. Also another bedroom and full bath on the 1st floor. Upstairs you will find a large open Loft area 2 additional bedrooms a full bathroom and a very large game room. The backyard is its own oasis with inground pool overlooking the sitting area with firepit and has a large covered patio with ceiling fan. Oversized lot with privacy fence. This home also has a 3 car garage with a side entry and additional parking pad. All this right across the street from Lewsiburg High School. Schedule a showing today to see this beautiful move-in ready home.
Location
State MS
County Desoto
Community Pool, Sidewalks
Direction From Church Rd. go south on Craft Rd. to Lewisburg HS turn left on Harrier Dr. and right on Lanere Drive. Look for 1155 Lanere United Real Estate.
Interior
Interior Features Bar, Cathedral Ceiling(s), Ceiling Fan(s), Crown Molding, Double Vanity, Eat-in Kitchen, Entrance Foyer, Granite Counters, High Ceilings, His and Hers Closets, Kitchen Island, Open Floorplan, Pantry
Heating Central, Fireplace(s), Natural Gas
Cooling Central Air, Electric
Flooring Carpet, Laminate, Tile
Fireplaces Type Hearth
Fireplace Yes
Appliance Gas Cooktop, Microwave
Laundry Laundry Room
Exterior
Exterior Feature Fire Pit, Private Yard
Parking Features Parking Pad, Private
Garage Spaces 3.0
Pool In Ground
Community Features Pool, Sidewalks
Utilities Available Cable Connected, Electricity Connected, Natural Gas Connected, Sewer Connected, Water Connected
Roof Type Architectural Shingles
Porch Rear Porch
Garage No
Private Pool Yes
Building
Lot Description Fenced, Front Yard, Interior Lot, Landscaped, Level, Views
Foundation Slab
Sewer Public Sewer
Water Public
Level or Stories Two
Structure Type Fire Pit,Private Yard
New Construction No
Schools
Elementary Schools Lewisburg
Middle Schools Lewisburg Middle
High Schools Lewisburg
Others
HOA Fee Include Management,Other
Tax ID 206929090 0012800
Acceptable Financing Cash, Conventional, FHA, VA Loan
Listing Terms Cash, Conventional, FHA, VA Loan
Read Less
Want to know what your home might be worth? Contact us for a FREE valuation!

Our team is ready to help you sell your home for the highest possible price ASAP

Information is deemed to be reliable but not guaranteed. Copyright © 2024 MLS United, LLC.






