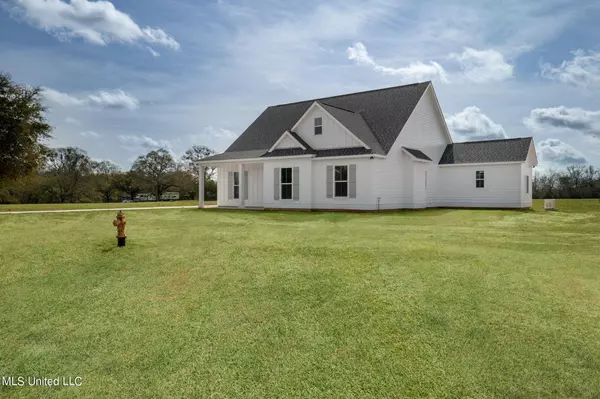$365,000
$365,000
For more information regarding the value of a property, please contact us for a free consultation.
18 North Caesar Carriere, MS 39426
3 Beds
2 Baths
1,850 SqFt
Key Details
Sold Price $365,000
Property Type Single Family Home
Sub Type Single Family Residence
Listing Status Sold
Purchase Type For Sale
Square Footage 1,850 sqft
Price per Sqft $197
Subdivision Metes And Bounds
MLS Listing ID 4040665
Sold Date 09/08/23
Bedrooms 3
Full Baths 2
HOA Y/N Yes
Originating Board MLS United
Year Built 2023
Annual Tax Amount $1,800
Lot Size 0.910 Acres
Acres 0.91
Property Description
Welcome to this stunning 3 bedroom, 2 bathroom home located in the newly developed Caesar Oaks subdivision! Boasting 1850 square feet of well-designed living space, this home offers the perfect blend of luxury and comfort.
Upon entering the home, you will be greeted by high ceilings and beautiful wood inlaid living room ceiling, creating a warm and inviting atmosphere. The kitchen is a chef's dream with beautiful quartz countertops, soft-close custom cabinets, and a duel fuel source range, perfect for preparing gourmet meals for family and friends.
This home also features 8-foot doors and whole house generator, providing an added level of comfort and convenience. The bedrooms are spacious and offer ample natural light, providing a peaceful retreat after a long day.
Located in the Caesar Oaks subdivision, this property is truly a nature lover's paradise! Adjoining the Caesar Oaks Stables and riding trails, you'll have easy access to explore the beautiful natural surroundings.
Don't miss the opportunity to make this beautiful property your own - schedule a viewing today!
Address across the street is 1452 Caesar rd. for those having trouble locating the subdivision.
Location
State MS
County Pearl River
Community Horse Trails
Direction From I-59 take exit 10 in Carriere, head east on West Union rd. for 3.7 miles, turn left onto Caesar rd. and go 1.4 miles, entrance to the subdivision will be on the right, follow the Holliday Real Estate signs. The address across the road is 1452 Caesar rd. for those having trouble locating the subdivision.
Interior
Interior Features Built-in Features, Ceiling Fan(s), Coffered Ceiling(s), Crown Molding, High Ceilings, Kitchen Island, Open Floorplan, Pantry, Soaking Tub, Tray Ceiling(s), Walk-In Closet(s)
Heating Central, Electric
Cooling Central Air, Electric
Flooring Tile
Fireplace No
Appliance Dishwasher, Refrigerator
Laundry Laundry Room
Exterior
Exterior Feature None
Parking Features Attached, Carport
Carport Spaces 2
Community Features Horse Trails
Utilities Available Electricity Connected, Propane Connected, Water Connected, Underground Utilities
Roof Type Architectural Shingles
Porch Front Porch, Rear Porch
Garage Yes
Private Pool No
Building
Lot Description Level
Foundation Slab
Sewer Septic Tank
Water Community
Level or Stories One
Structure Type None
New Construction Yes
Others
HOA Fee Include Maintenance Grounds
Tax ID 5166240000002110
Acceptable Financing Cash, Conventional, FHA, USDA Loan, VA Loan
Listing Terms Cash, Conventional, FHA, USDA Loan, VA Loan
Read Less
Want to know what your home might be worth? Contact us for a FREE valuation!

Our team is ready to help you sell your home for the highest possible price ASAP

Information is deemed to be reliable but not guaranteed. Copyright © 2025 MLS United, LLC.





